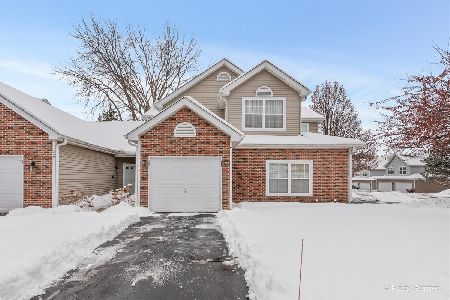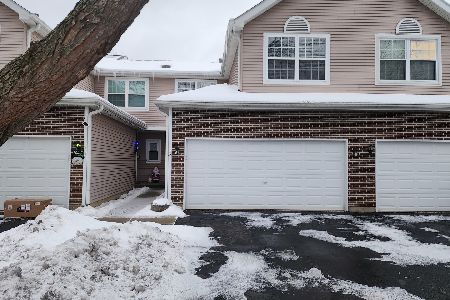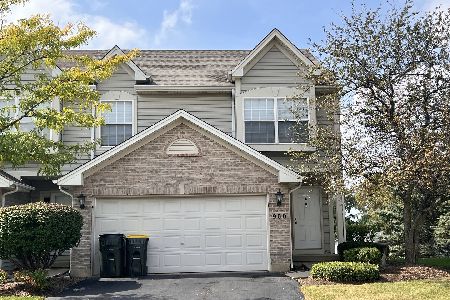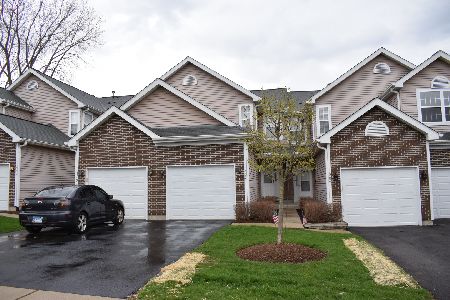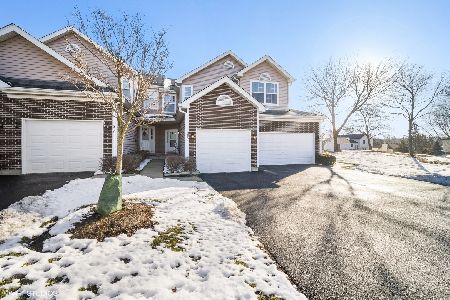283 Partridge Court, Algonquin, Illinois 60102
$181,000
|
Sold
|
|
| Status: | Closed |
| Sqft: | 1,882 |
| Cost/Sqft: | $97 |
| Beds: | 2 |
| Baths: | 3 |
| Year Built: | 1993 |
| Property Taxes: | $3,291 |
| Days On Market: | 1941 |
| Lot Size: | 0,00 |
Description
This one's a SHOW STOPPER! Renovated from top to bottom, everywhere you look, you'll find IMPROVEMENTS and UPGRADES! Lofty entry boasts 9' ceilings throughout the main floor and custom painted railings. Brand new kitchen SPARKLES with gray cabinets and custom hardware, "sparkling white" QUARTZ counters with extended counter for additional bar seating, subway tile backsplash, stainless appliances! Open floor plan accommodates that farmhouse table you've had your eye on. Large family room with fireplace and triple slider that leads to your patio and wide-open park-like yard. Brand new powder room finishes off the main floor. Upstairs offers two large bedrooms, each with their own private full bath, as well as a laundry room--no more lugging laundry up and down stairs! Primary bedroom suite boasts a vaulted ceiling, views of the beautiful yard, double closets, and a bathroom w/walk-in shower (floor-to-ceiling herringbone tile!), solid wood vanity w/quartz counters and drawer organizers, and all new fixtures. Second suite has a walk-in closet and a bathroom w/new vanity, flooring, lights, etc! Full finished basement that could easily be converted to a 3rd bedroom with rec space--or keep it as is for a man cave, play room, or all of the above! Add'l new features: all doors and trim, every inch of flooring, light fixtures, door hardware, triple slider glass (20-year warranty), programmable thermostat. Close to shopping, restaurants, entertainment, and commuter lines. Maintenance-free lifestyle! Agent owned.
Property Specifics
| Condos/Townhomes | |
| 2 | |
| — | |
| 1993 | |
| Full | |
| — | |
| No | |
| — |
| Mc Henry | |
| Highland Glen | |
| 215 / Monthly | |
| Insurance,Exterior Maintenance,Lawn Care,Snow Removal | |
| Public | |
| Public Sewer | |
| 10894314 | |
| 1928302019 |
Nearby Schools
| NAME: | DISTRICT: | DISTANCE: | |
|---|---|---|---|
|
Grade School
Neubert Elementary School |
300 | — | |
|
Middle School
Westfield Community School |
300 | Not in DB | |
|
High School
H D Jacobs High School |
300 | Not in DB | |
Property History
| DATE: | EVENT: | PRICE: | SOURCE: |
|---|---|---|---|
| 21 Aug, 2020 | Sold | $107,000 | MRED MLS |
| 8 May, 2020 | Under contract | $130,000 | MRED MLS |
| — | Last price change | $140,000 | MRED MLS |
| 22 Apr, 2020 | Listed for sale | $140,000 | MRED MLS |
| 13 Nov, 2020 | Sold | $181,000 | MRED MLS |
| 11 Oct, 2020 | Under contract | $182,500 | MRED MLS |
| 6 Oct, 2020 | Listed for sale | $182,500 | MRED MLS |
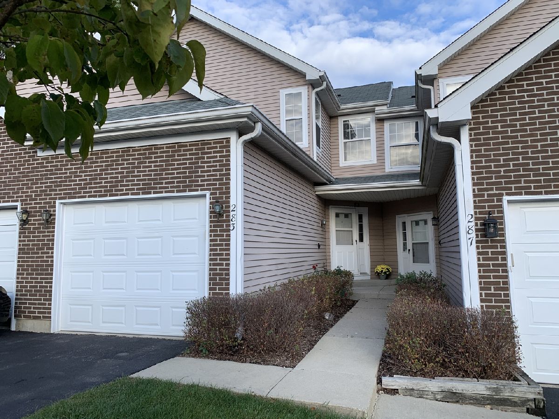
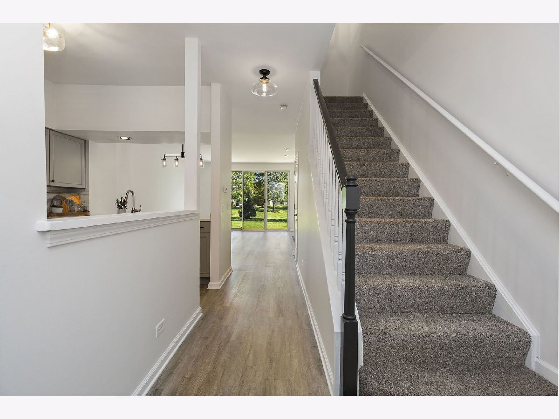
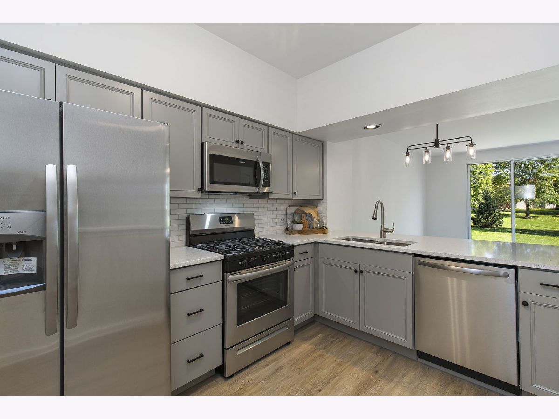
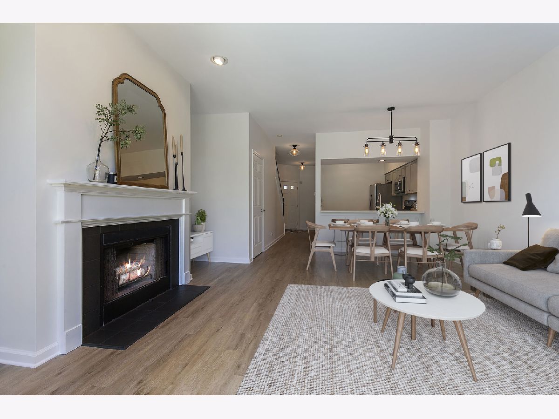
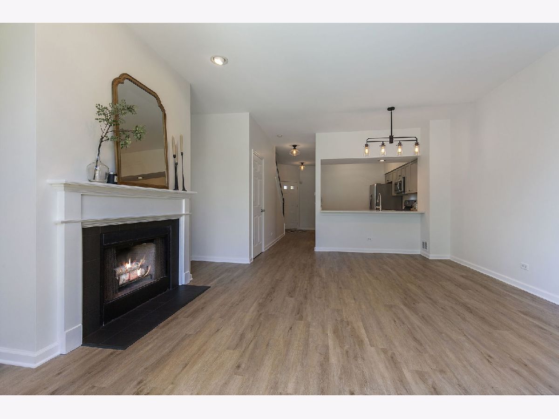
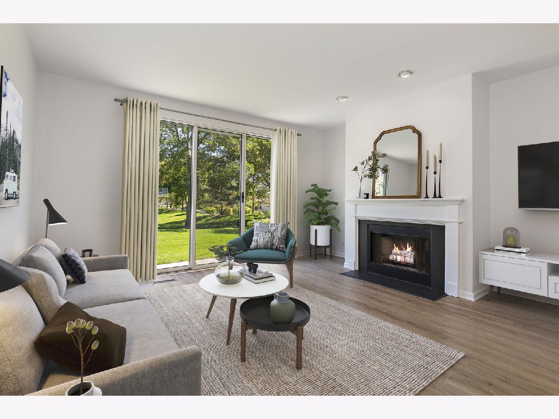
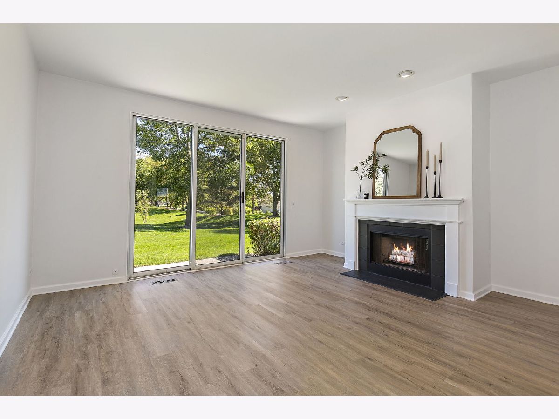
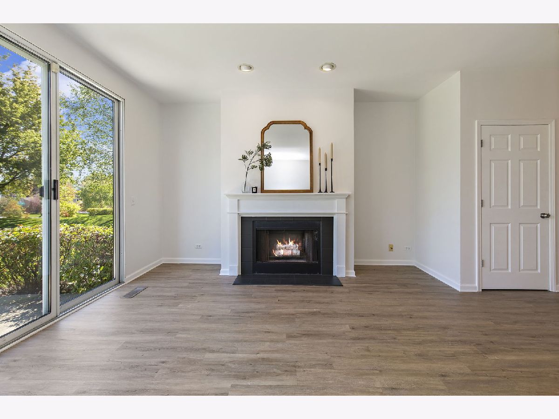
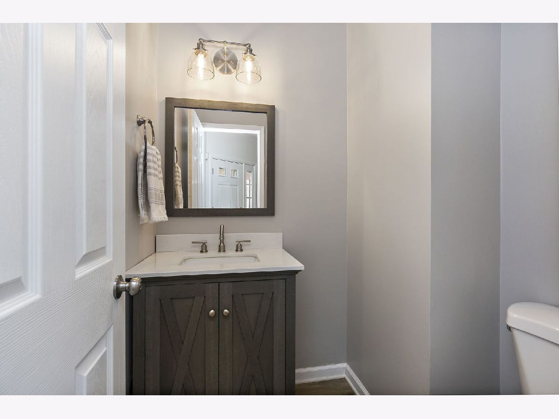
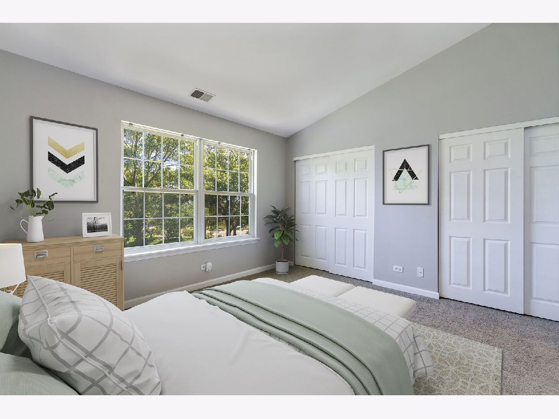
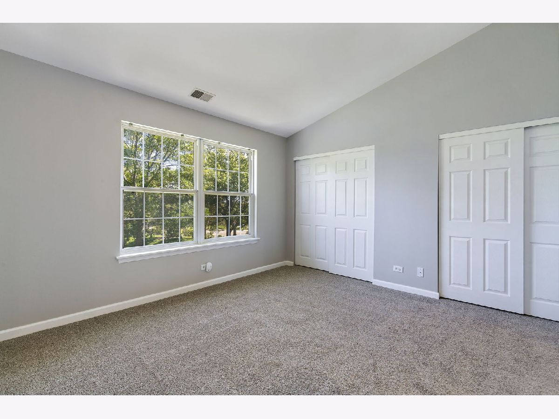
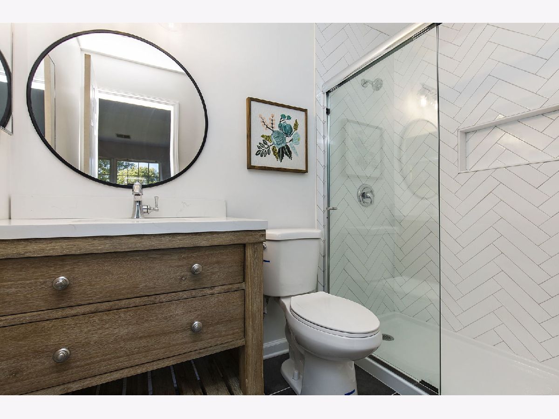
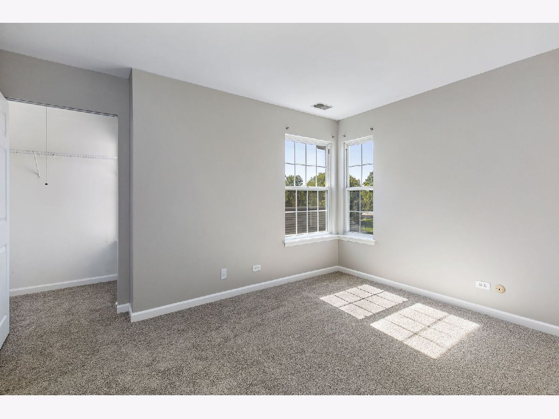
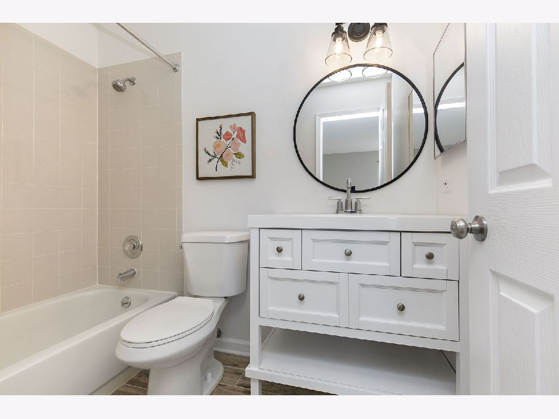
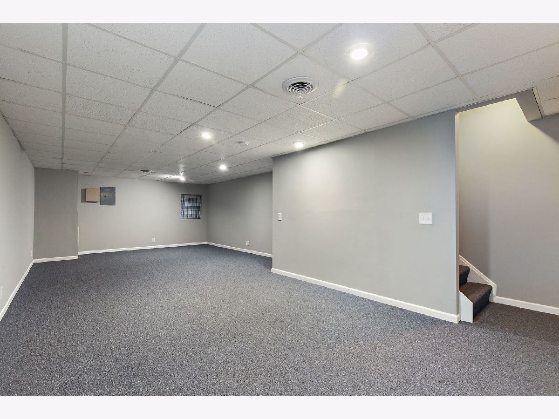
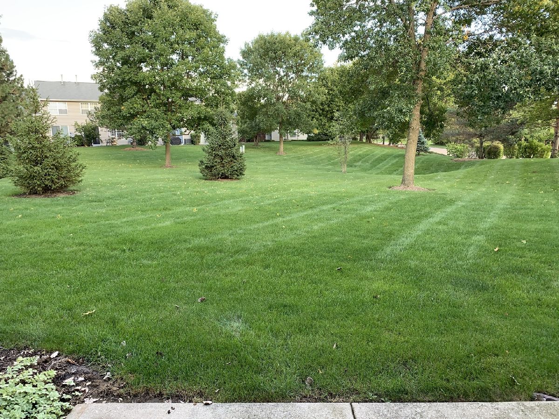
Room Specifics
Total Bedrooms: 2
Bedrooms Above Ground: 2
Bedrooms Below Ground: 0
Dimensions: —
Floor Type: Carpet
Full Bathrooms: 3
Bathroom Amenities: —
Bathroom in Basement: 0
Rooms: No additional rooms
Basement Description: Finished
Other Specifics
| 1 | |
| Concrete Perimeter | |
| Concrete | |
| Patio | |
| Common Grounds | |
| 1615 | |
| — | |
| Full | |
| Second Floor Laundry, Laundry Hook-Up in Unit, Storage, Walk-In Closet(s), Ceiling - 9 Foot, Ceilings - 9 Foot, Open Floorplan | |
| Range, Dishwasher, Refrigerator, Washer, Dryer | |
| Not in DB | |
| — | |
| — | |
| Storage, Patio, Private Laundry Hkup | |
| Wood Burning |
Tax History
| Year | Property Taxes |
|---|---|
| 2020 | $3,184 |
| 2020 | $3,291 |
Contact Agent
Nearby Similar Homes
Nearby Sold Comparables
Contact Agent
Listing Provided By
REMAX Excels

