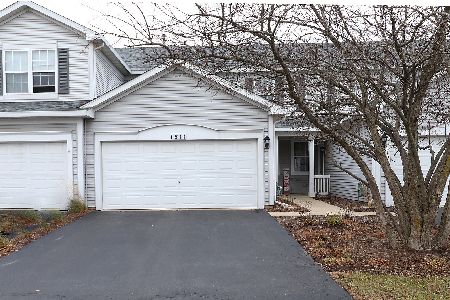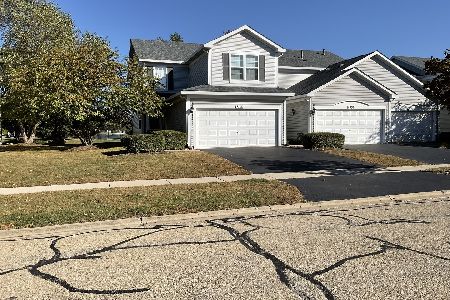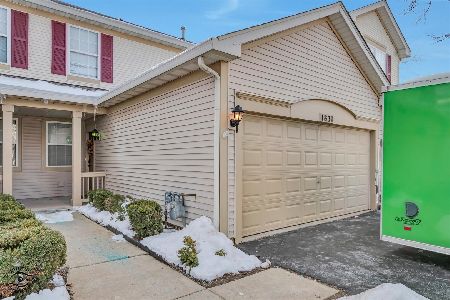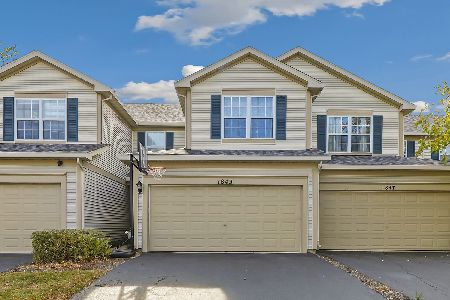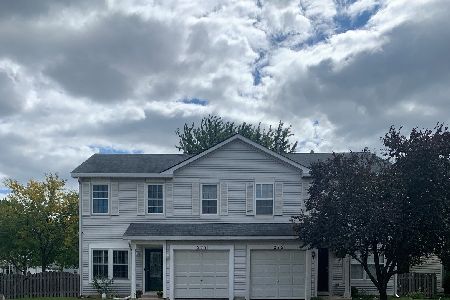283 Richmond Drive, Romeoville, Illinois 60446
$138,500
|
Sold
|
|
| Status: | Closed |
| Sqft: | 914 |
| Cost/Sqft: | $155 |
| Beds: | 2 |
| Baths: | 2 |
| Year Built: | 2000 |
| Property Taxes: | $2,641 |
| Days On Market: | 2677 |
| Lot Size: | 0,00 |
Description
Ranch style home with lovely front porch to enjoy your evenings or in the fully fenced lot with small side patio for a grill. This ranch style duplex offers 2 nicely sized bedrooms, plenty of closet space, 1.5 baths, a lovely kitchen opening up to a combo dining and living room area, laundry room and attached 1 car garage! All appliances stay. Clubhouse community, offers pool, parks, lakes and more. Home has been freshly painted and well maintained. Come see and make it your own!
Property Specifics
| Condos/Townhomes | |
| 1 | |
| — | |
| 2000 | |
| None | |
| RANCH DUPLEX | |
| No | |
| — |
| Will | |
| Lakewood Falls | |
| 37 / Monthly | |
| Insurance,Clubhouse,Pool | |
| Public | |
| Public Sewer | |
| 10058268 | |
| 0603124090320000 |
Property History
| DATE: | EVENT: | PRICE: | SOURCE: |
|---|---|---|---|
| 28 Sep, 2016 | Sold | $107,000 | MRED MLS |
| 11 Aug, 2016 | Under contract | $109,000 | MRED MLS |
| 7 Aug, 2016 | Listed for sale | $109,000 | MRED MLS |
| 1 Oct, 2018 | Sold | $138,500 | MRED MLS |
| 24 Aug, 2018 | Under contract | $141,900 | MRED MLS |
| 21 Aug, 2018 | Listed for sale | $141,900 | MRED MLS |
Room Specifics
Total Bedrooms: 2
Bedrooms Above Ground: 2
Bedrooms Below Ground: 0
Dimensions: —
Floor Type: Carpet
Full Bathrooms: 2
Bathroom Amenities: —
Bathroom in Basement: 0
Rooms: No additional rooms
Basement Description: Slab
Other Specifics
| 1 | |
| — | |
| Asphalt | |
| Patio, Porch | |
| Fenced Yard | |
| 0.0783 | |
| — | |
| — | |
| Vaulted/Cathedral Ceilings, Wood Laminate Floors, First Floor Bedroom, First Floor Laundry, First Floor Full Bath | |
| Range, Microwave, Dishwasher, Refrigerator, Washer, Dryer | |
| Not in DB | |
| — | |
| — | |
| — | |
| — |
Tax History
| Year | Property Taxes |
|---|---|
| 2016 | $2,474 |
| 2018 | $2,641 |
Contact Agent
Nearby Similar Homes
Nearby Sold Comparables
Contact Agent
Listing Provided By
CRIS REALTY

