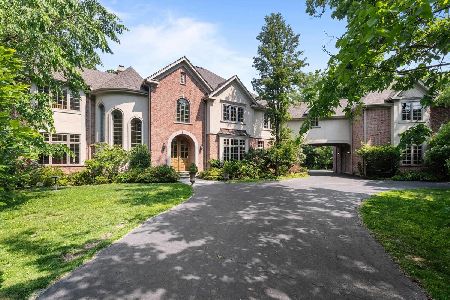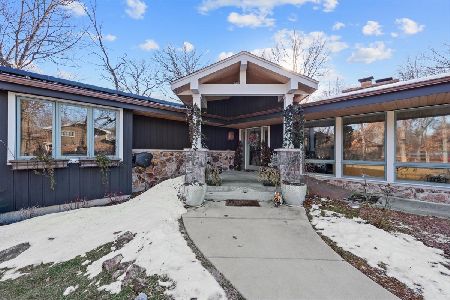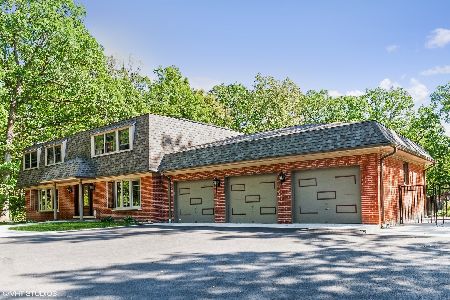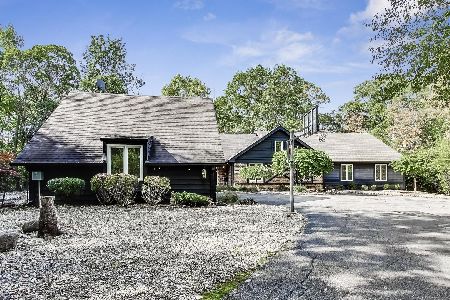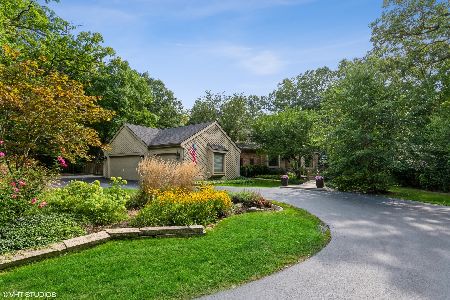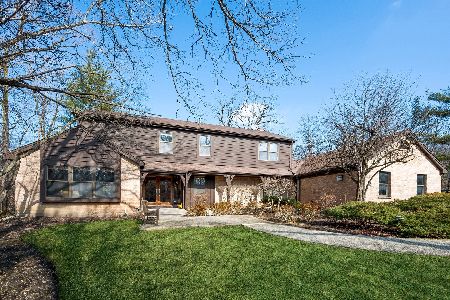2830 Hoffman Lane, Riverwoods, Illinois 60015
$1,355,000
|
Sold
|
|
| Status: | Closed |
| Sqft: | 3,928 |
| Cost/Sqft: | $354 |
| Beds: | 4 |
| Baths: | 3 |
| Year Built: | 1958 |
| Property Taxes: | $20,267 |
| Days On Market: | 554 |
| Lot Size: | 2,13 |
Description
Completely renovated interior designer appointed ranch home on over 2 acres in Riverwoods. This 4 bedroom, 3 full bath home with 3 car garage boasts the finest materials and luxurious finishes. First floor features foyer with modern solid wood/glass door and porcelain tile floor that opens to large dining room with floating wood built-in buffet and stunning gypsum decorative fireplace clad wall. Great room with wood-beamed vaulted ceilings has beautiful views of the sprawling yard and access to patio. The great room opens to a new kitchen featuring bespoke custom cabinetry, Wolf & Sub-Zero appliances, marble counters/backsplash, custom wood pantry closet, high-end finishes and lighting plus eating area. A three-season sunroom is the perfect spot for relaxing with three sets of sliders leading to yard. Large home office with cashmere wallpaper and 2 walls of custom built-ins. Private den with frosted glass French pocket doors is located off kitchen. Large mudroom with laundry plus storage leads to 3 car garage. There is also a private guest bedroom (currently used as an office) with a full bath. The most luxurious primary suite with glass-inset double entry doors that lead to large bedroom, complete with a boutique-like dressing room with professionally organized closets, seating area and decorative wallpaper. A brand new spa-like bath with custom reeded floating double vanity with marble counter/undermount lighting, an oversized porcelain tile steam shower with quartz accents, BainUltra free-standing jetted tub with reeded decorative backlit wood wall, commode room and heated oversized porcelain tile flooring. Two additional large bedrooms share a large renovated hall bath. Unfinished lower level with storage. Private wooded setting with large professionally landscaped yard and patio. Move-in and enjoy this meticulously maintained and appointed home.
Property Specifics
| Single Family | |
| — | |
| — | |
| 1958 | |
| — | |
| — | |
| No | |
| 2.13 |
| Lake | |
| — | |
| 0 / Not Applicable | |
| — | |
| — | |
| — | |
| 12127567 | |
| 15253010190000 |
Nearby Schools
| NAME: | DISTRICT: | DISTANCE: | |
|---|---|---|---|
|
Grade School
Wilmot Elementary School |
109 | — | |
|
Middle School
Charles J Caruso Middle School |
109 | Not in DB | |
|
High School
Deerfield High School |
113 | Not in DB | |
Property History
| DATE: | EVENT: | PRICE: | SOURCE: |
|---|---|---|---|
| 25 Sep, 2024 | Sold | $1,355,000 | MRED MLS |
| 6 Sep, 2024 | Under contract | $1,390,000 | MRED MLS |
| 19 Aug, 2024 | Listed for sale | $1,390,000 | MRED MLS |

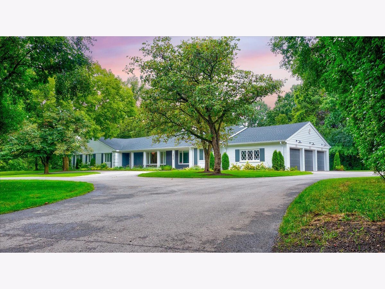
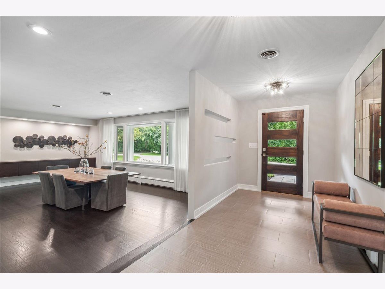
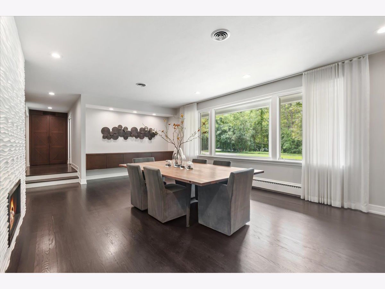
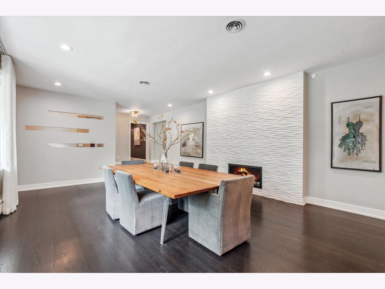
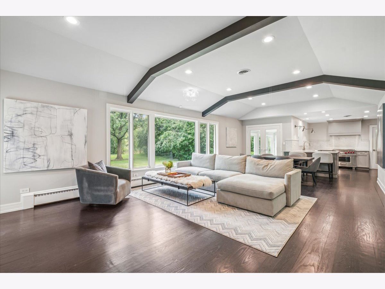
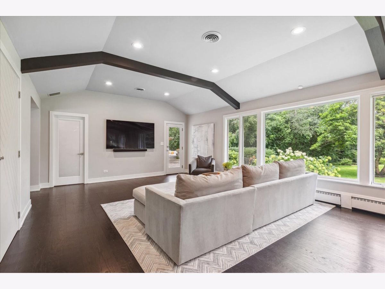
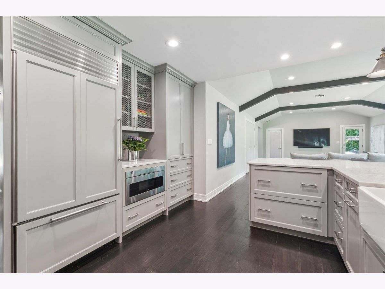
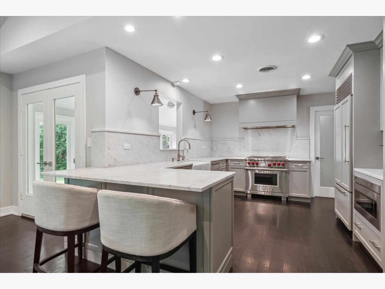
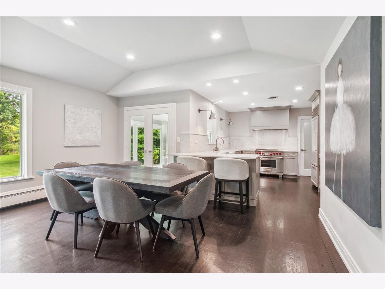
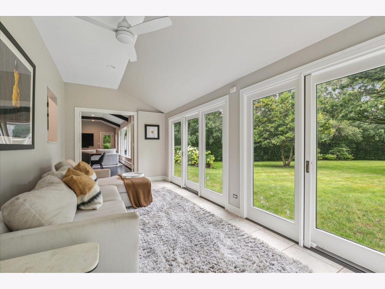
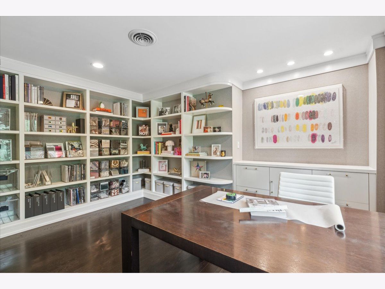
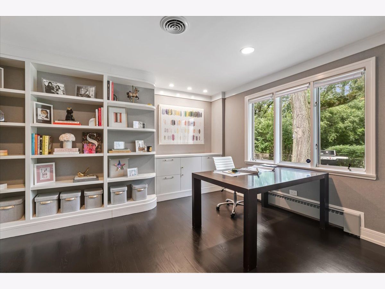
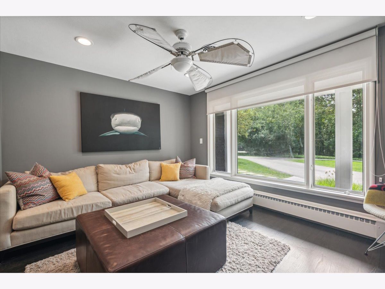
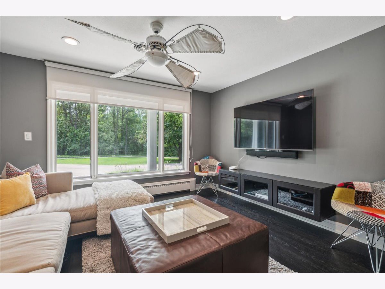
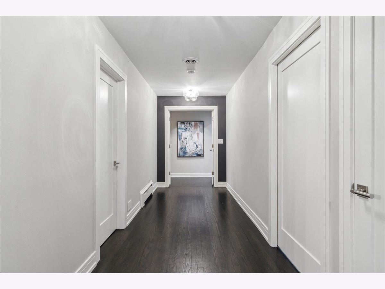
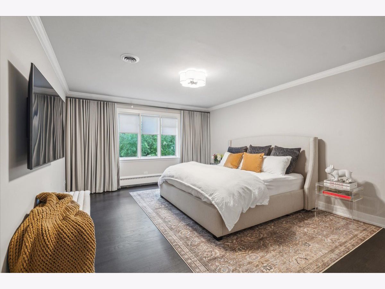
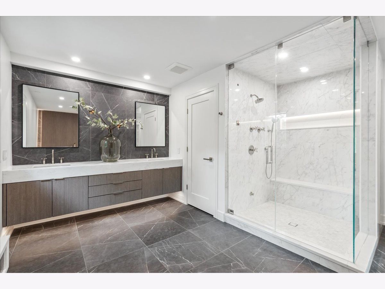
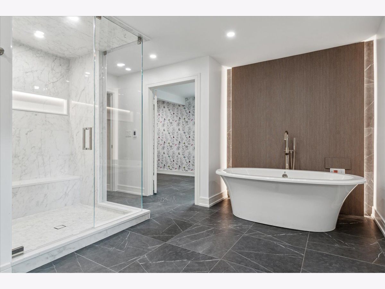
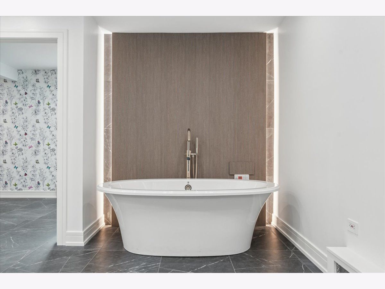
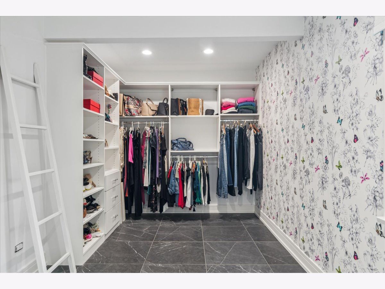
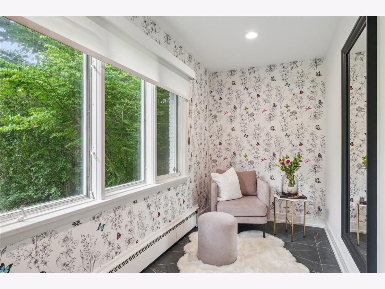
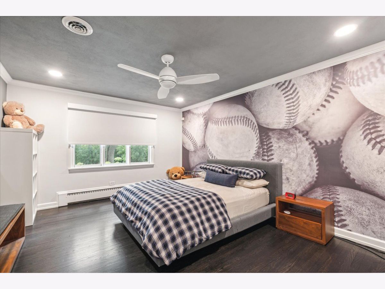
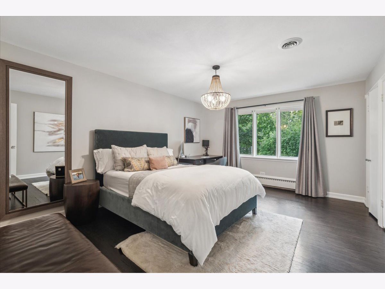
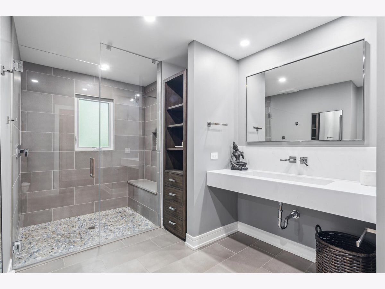
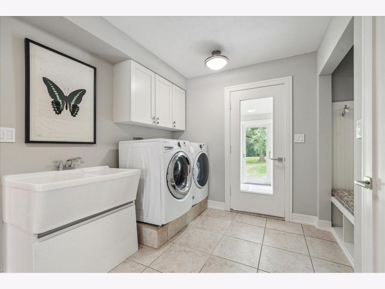
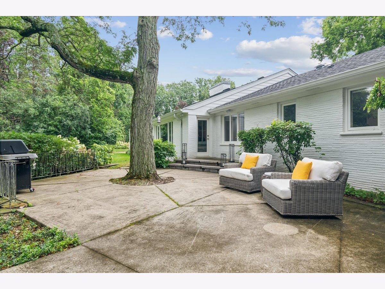
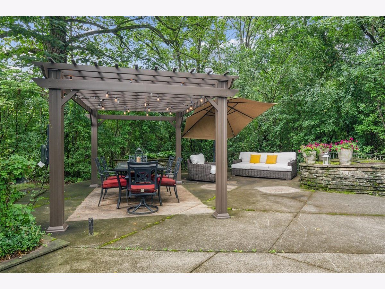
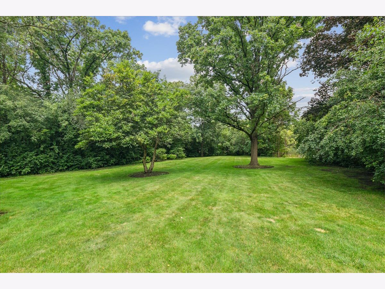
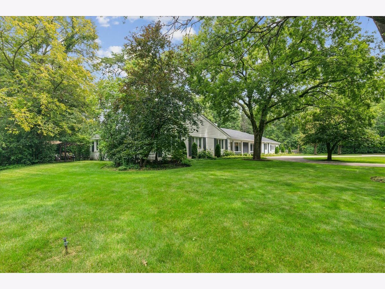
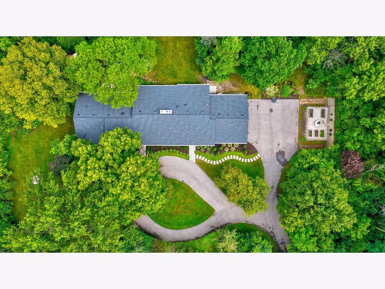
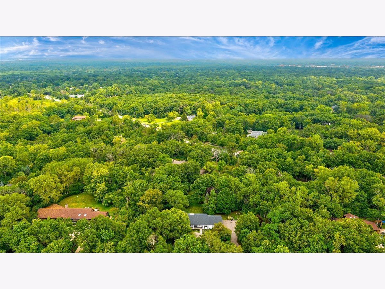
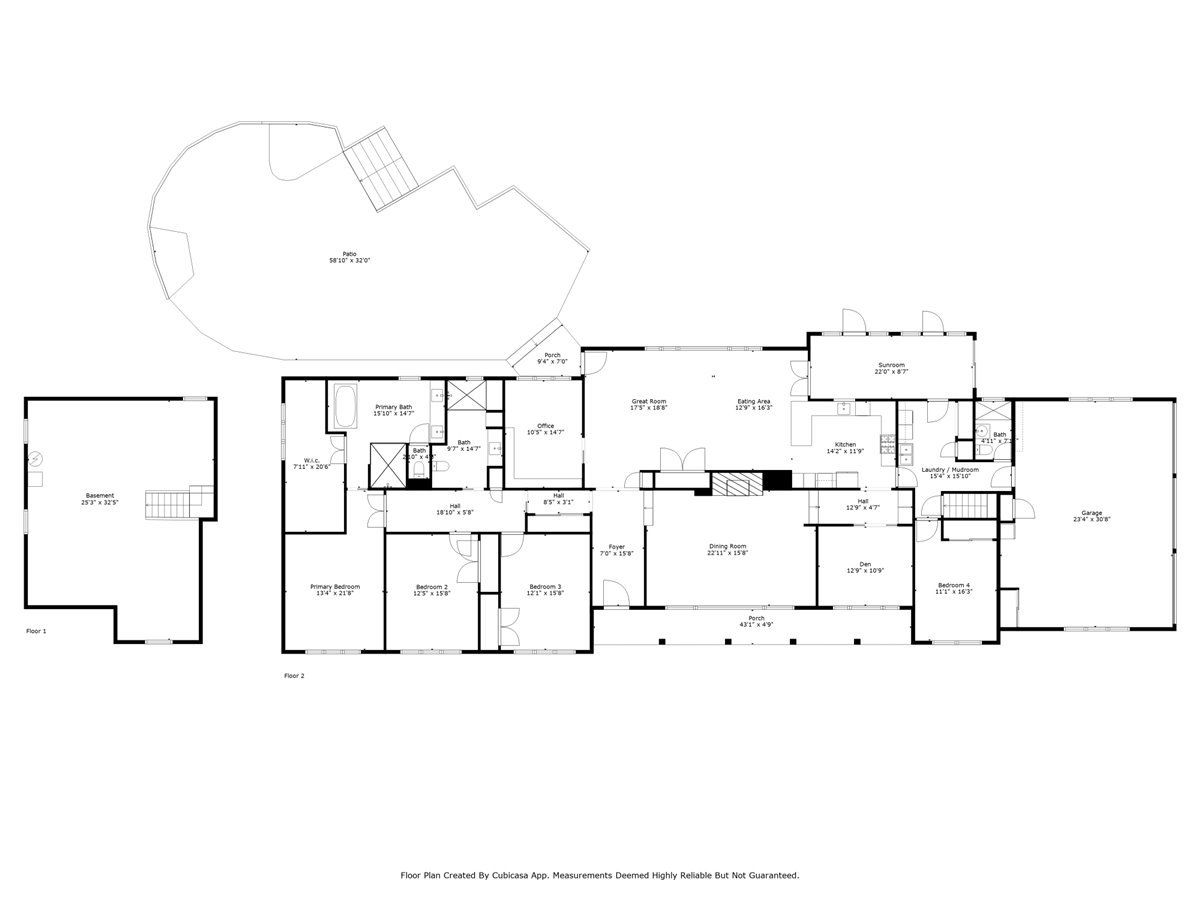
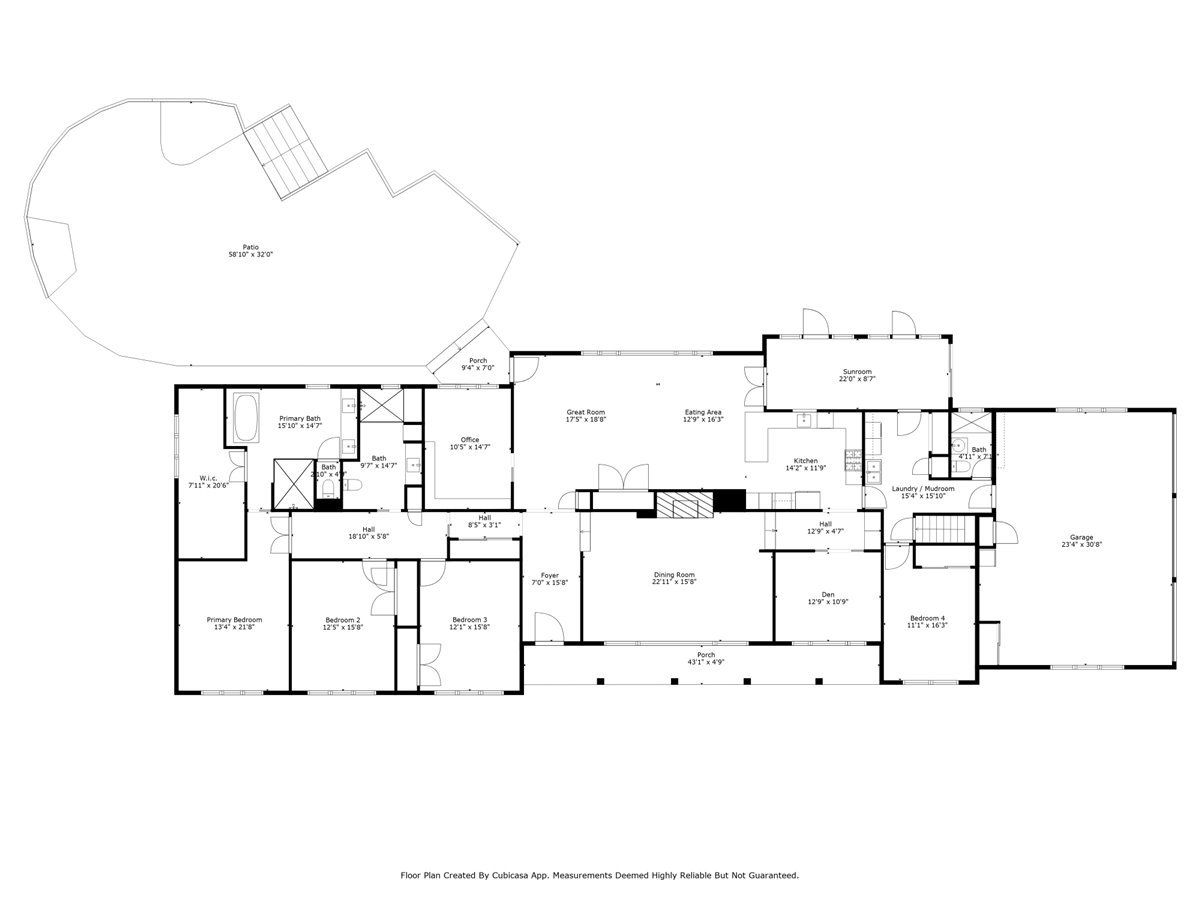
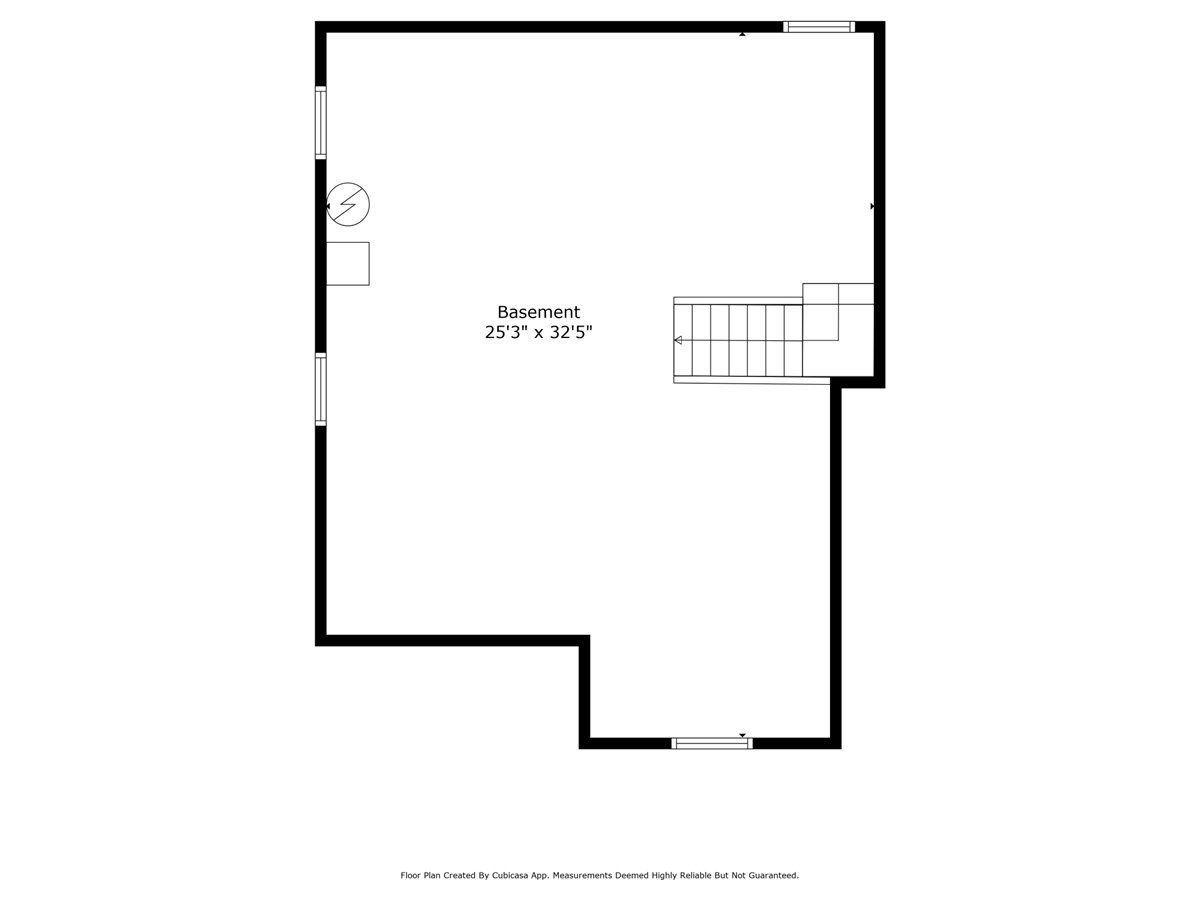
Room Specifics
Total Bedrooms: 4
Bedrooms Above Ground: 4
Bedrooms Below Ground: 0
Dimensions: —
Floor Type: —
Dimensions: —
Floor Type: —
Dimensions: —
Floor Type: —
Full Bathrooms: 3
Bathroom Amenities: Whirlpool,Separate Shower,Steam Shower,Double Sink
Bathroom in Basement: 0
Rooms: —
Basement Description: Unfinished
Other Specifics
| 3 | |
| — | |
| Asphalt,Circular | |
| — | |
| — | |
| 265 X 352 | |
| — | |
| — | |
| — | |
| — | |
| Not in DB | |
| — | |
| — | |
| — | |
| — |
Tax History
| Year | Property Taxes |
|---|---|
| 2024 | $20,267 |
Contact Agent
Nearby Similar Homes
Nearby Sold Comparables
Contact Agent
Listing Provided By
@properties Christie's International Real Estate

