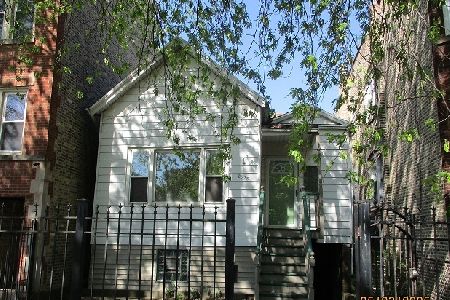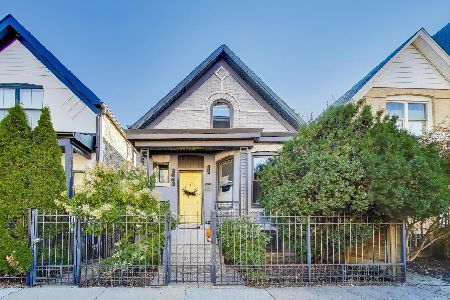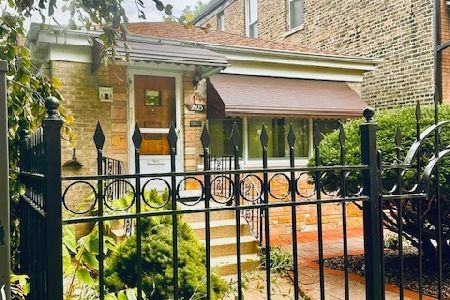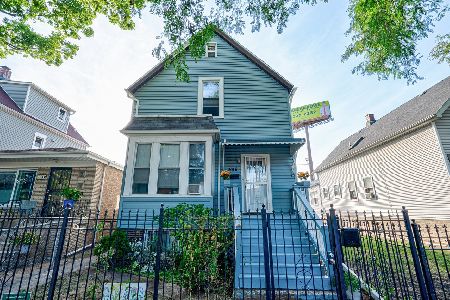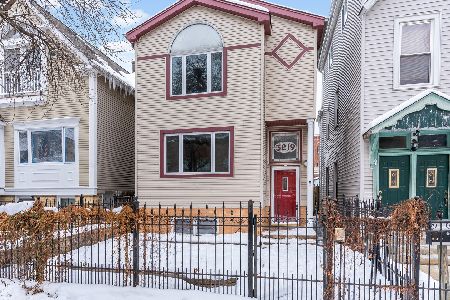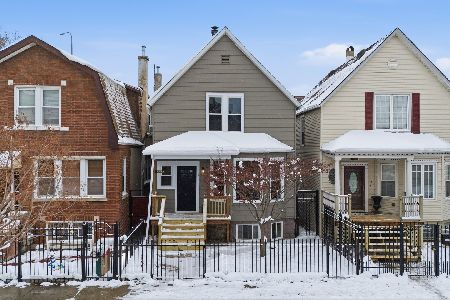2830 Sacramento Avenue, Avondale, Chicago, Illinois 60618
$574,000
|
Sold
|
|
| Status: | Closed |
| Sqft: | 0 |
| Cost/Sqft: | — |
| Beds: | 4 |
| Baths: | 3 |
| Year Built: | — |
| Property Taxes: | $8,349 |
| Days On Market: | 2111 |
| Lot Size: | 0,07 |
Description
Situated on the border of 2 of the hottest neighborhoods in the city, this immensely charming and deceptively large home has it all. The main level features bright spacious living and formal dining rooms, 2 bedrooms, hardwood floors and an attractively, updated full bath. Also, a beautifully remodeled kitchen with granite counter tops, tiled back splash, 42 inch cabinets, stainless steel appliances, and an island. There's an adjacent breakfast room with a huge pantry. The rear of the first floor has a large mud room that leads to a beautiful deck, a huge fenced back yard and a 2 car garage. As you enter the second floor of the home, skylights flood the stairwell and entire floor with light. This level features 2 large bedrooms. The master suite has a terrific walk in closet. Beautifully remodeled bath has huge walk in shower with body sprays, separate soaking tub, dual vessel sink vanity and great storage. The second bedroom is a terrific size with a large closet. The finished lower level offers a massive rec room, a full bath, laundry and tons of storage. Walk to your favorite restaurants, a 10 minute walk to the Logan Blue line, shops, nightlife and farmer's market. Kitchen, bathes, tuck pointing, roof, windows, landscaping....all done! This work combined with the killer location makes for a truly terrific home.
Property Specifics
| Single Family | |
| — | |
| Bungalow | |
| — | |
| Full | |
| — | |
| No | |
| 0.07 |
| Cook | |
| — | |
| — / Not Applicable | |
| None | |
| Public | |
| Public Sewer | |
| 10655404 | |
| 13251320270000 |
Property History
| DATE: | EVENT: | PRICE: | SOURCE: |
|---|---|---|---|
| 10 Apr, 2020 | Sold | $574,000 | MRED MLS |
| 9 Mar, 2020 | Under contract | $579,000 | MRED MLS |
| 4 Mar, 2020 | Listed for sale | $579,000 | MRED MLS |
Room Specifics
Total Bedrooms: 4
Bedrooms Above Ground: 4
Bedrooms Below Ground: 0
Dimensions: —
Floor Type: Carpet
Dimensions: —
Floor Type: Hardwood
Dimensions: —
Floor Type: Hardwood
Full Bathrooms: 3
Bathroom Amenities: Separate Shower,Double Sink,Full Body Spray Shower,Soaking Tub
Bathroom in Basement: 1
Rooms: Breakfast Room,Mud Room
Basement Description: Finished
Other Specifics
| 2 | |
| — | |
| — | |
| Deck, Porch | |
| Fenced Yard | |
| 3125 | |
| — | |
| Full | |
| Vaulted/Cathedral Ceilings, Skylight(s), Hardwood Floors, Walk-In Closet(s) | |
| Range, Microwave, Dishwasher, Refrigerator, Stainless Steel Appliance(s), Cooktop | |
| Not in DB | |
| Curbs, Street Lights, Street Paved | |
| — | |
| — | |
| — |
Tax History
| Year | Property Taxes |
|---|---|
| 2020 | $8,349 |
Contact Agent
Nearby Similar Homes
Nearby Sold Comparables
Contact Agent
Listing Provided By
@properties

