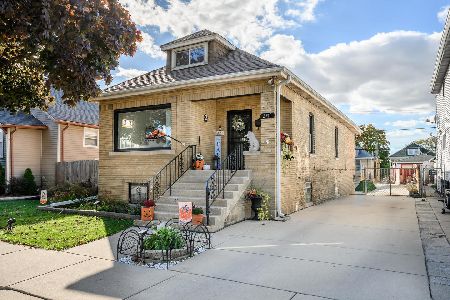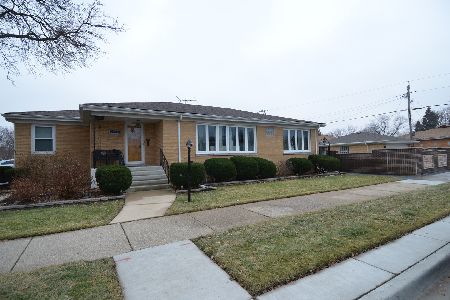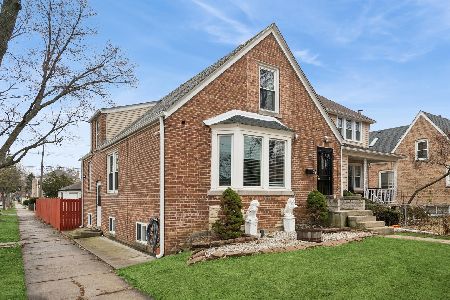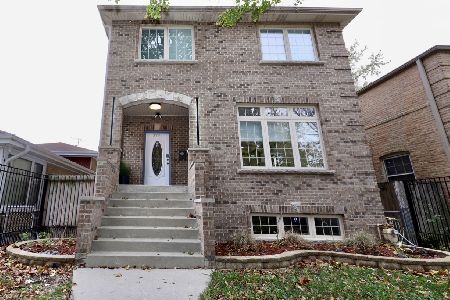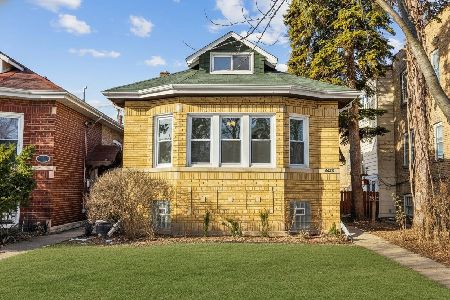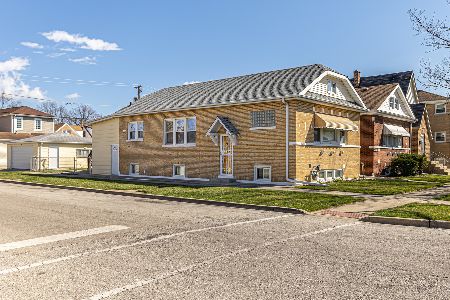2831 73rd Avenue, Elmwood Park, Illinois 60707
$467,000
|
Sold
|
|
| Status: | Closed |
| Sqft: | 0 |
| Cost/Sqft: | — |
| Beds: | 4 |
| Baths: | 4 |
| Year Built: | 2008 |
| Property Taxes: | $10,450 |
| Days On Market: | 2360 |
| Lot Size: | 0,07 |
Description
Fabulous newer construction all brick 4 bedroom & 3.5 bathroom home in Elmwood Park! Features beautiful hardwood floors throughout, gourmet kitchen with granite countertops & newer stainless steel appliances, recessed lighting, 10 ft tray ceilings. Master bedroom has walk-in closet, master bathroom with dual sinks, jacuzzi tub & standing shower. Full finished basement with full bathroom, bedroom/office & storage room/additional laundry room. Basement can be in-law suite if you add kitchen. Enjoy dual thermostats (2 furnaces & 2 air conditioners), new water heater, new sump pump, new full-size washer/dryer on 2nd floor with sink, built in music & intercom system throughout home, granite countertops in all bathrooms, ceiling fans in every bedroom, sprinkler system, french style screened doors off kitchen opens up to new wood deck & concrete backyard with 2 car garage that opens on backside. Great for entertaining & sports! Taxes will go down once homeowner's exemption applied! Must see!
Property Specifics
| Single Family | |
| — | |
| — | |
| 2008 | |
| Full | |
| — | |
| No | |
| 0.07 |
| Cook | |
| — | |
| 0 / Not Applicable | |
| None | |
| Lake Michigan,Public | |
| Public Sewer | |
| 10474407 | |
| 12252300490000 |
Nearby Schools
| NAME: | DISTRICT: | DISTANCE: | |
|---|---|---|---|
|
Grade School
John Mills Elementary School |
401 | — | |
|
Middle School
John Mills Elementary School |
401 | Not in DB | |
|
High School
Elmwood Park High School |
401 | Not in DB | |
Property History
| DATE: | EVENT: | PRICE: | SOURCE: |
|---|---|---|---|
| 24 Sep, 2009 | Sold | $410,000 | MRED MLS |
| 15 Aug, 2009 | Under contract | $419,900 | MRED MLS |
| — | Last price change | $429,900 | MRED MLS |
| 26 Jun, 2009 | Listed for sale | $449,900 | MRED MLS |
| 16 Aug, 2019 | Sold | $467,000 | MRED MLS |
| 6 Aug, 2019 | Under contract | $470,000 | MRED MLS |
| 5 Aug, 2019 | Listed for sale | $470,000 | MRED MLS |
Room Specifics
Total Bedrooms: 4
Bedrooms Above Ground: 4
Bedrooms Below Ground: 0
Dimensions: —
Floor Type: Hardwood
Dimensions: —
Floor Type: Hardwood
Dimensions: —
Floor Type: Ceramic Tile
Full Bathrooms: 4
Bathroom Amenities: Whirlpool,Separate Shower,Double Sink,Full Body Spray Shower,Soaking Tub
Bathroom in Basement: 1
Rooms: No additional rooms
Basement Description: Finished,Exterior Access
Other Specifics
| 2 | |
| — | |
| — | |
| Deck, Stamped Concrete Patio, Storms/Screens | |
| Fenced Yard | |
| 125X25 | |
| — | |
| Full | |
| Hardwood Floors, Second Floor Laundry, Walk-In Closet(s) | |
| Range, Microwave, Dishwasher, Refrigerator, Washer, Dryer, Disposal, Stainless Steel Appliance(s), Range Hood | |
| Not in DB | |
| — | |
| — | |
| — | |
| — |
Tax History
| Year | Property Taxes |
|---|---|
| 2019 | $10,450 |
Contact Agent
Nearby Similar Homes
Nearby Sold Comparables
Contact Agent
Listing Provided By
Kale Realty

