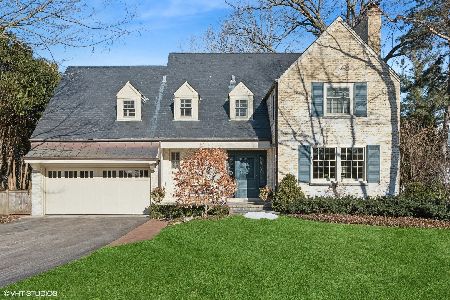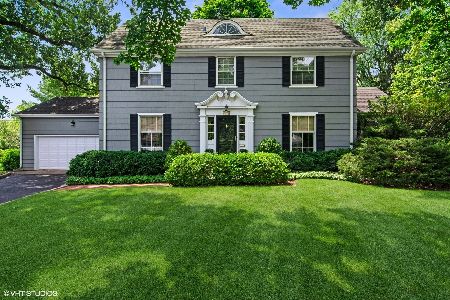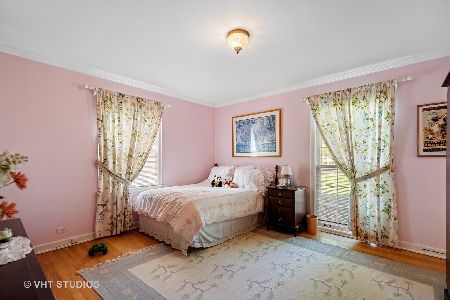2831 Blackhawk Road, Wilmette, Illinois 60091
$1,047,000
|
Sold
|
|
| Status: | Closed |
| Sqft: | 4,002 |
| Cost/Sqft: | $282 |
| Beds: | 4 |
| Baths: | 4 |
| Year Built: | 1930 |
| Property Taxes: | $24,402 |
| Days On Market: | 2461 |
| Lot Size: | 0,28 |
Description
Curb appeal abounds in this lovely updated English Tudor, situated on a manicured lot with other gracious homes in sought after Indian Hill Estates. This property is beautifully appointed & updated to perfection! Boasting a desirable floor plan with an open kitchen-family area, a seperate dining room & formal living room adjoining the private 1st floor office. The cook's kitchen has custom cabinetry, commercial grade appliances & eat in area for a kitchen table, providing views of the stone patio & back yard. The mudroom is conveniently located next to the kitchen & leads to the attached garage. Relax & enjoy the spacious sun filled family room with built-ins. The 2nd floor has 4 bedrooms & 3 bathrooms, including a serene master suite. Tucked into a hall closet is a 2nd washer-dryer. The basement includes a rec room, perfect for kids play or teen hangout & plenty of storage. Enjoy this A+ location, walk to Harper Elementary school, Highcrest & WJHS! This home checks all the boxes!
Property Specifics
| Single Family | |
| — | |
| — | |
| 1930 | |
| Full | |
| — | |
| No | |
| 0.28 |
| Cook | |
| — | |
| 0 / Not Applicable | |
| None | |
| Lake Michigan | |
| Sewer-Storm | |
| 10336823 | |
| 05293170060000 |
Nearby Schools
| NAME: | DISTRICT: | DISTANCE: | |
|---|---|---|---|
|
Grade School
Harper Elementary School |
39 | — | |
|
Middle School
Highcrest Middle School |
39 | Not in DB | |
|
High School
New Trier Twp H.s. Northfield/wi |
203 | Not in DB | |
|
Alternate Junior High School
Wilmette Junior High School |
— | Not in DB | |
Property History
| DATE: | EVENT: | PRICE: | SOURCE: |
|---|---|---|---|
| 10 Oct, 2019 | Sold | $1,047,000 | MRED MLS |
| 19 Jul, 2019 | Under contract | $1,129,000 | MRED MLS |
| — | Last price change | $1,169,000 | MRED MLS |
| 22 Apr, 2019 | Listed for sale | $1,169,000 | MRED MLS |
Room Specifics
Total Bedrooms: 4
Bedrooms Above Ground: 4
Bedrooms Below Ground: 0
Dimensions: —
Floor Type: Carpet
Dimensions: —
Floor Type: Carpet
Dimensions: —
Floor Type: Carpet
Full Bathrooms: 4
Bathroom Amenities: —
Bathroom in Basement: 0
Rooms: Office,Foyer,Eating Area,Recreation Room,Mud Room,Walk In Closet
Basement Description: Partially Finished
Other Specifics
| 2 | |
| — | |
| — | |
| — | |
| — | |
| 160X80X159X72 | |
| — | |
| Full | |
| — | |
| Range, Microwave, Dishwasher, High End Refrigerator, Washer, Dryer, Range Hood | |
| Not in DB | |
| — | |
| — | |
| — | |
| — |
Tax History
| Year | Property Taxes |
|---|---|
| 2019 | $24,402 |
Contact Agent
Nearby Similar Homes
Nearby Sold Comparables
Contact Agent
Listing Provided By
Coldwell Banker Residential









