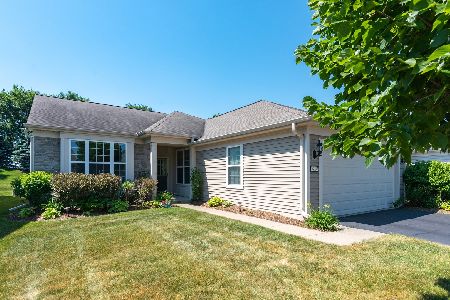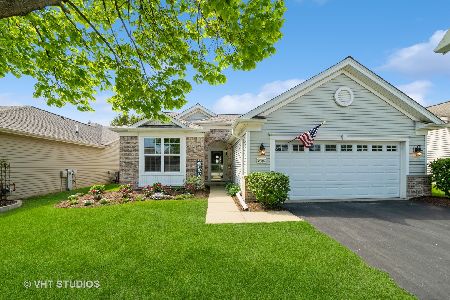2831 Cascade Falls Circle, Elgin, Illinois 60124
$308,000
|
Sold
|
|
| Status: | Closed |
| Sqft: | 1,938 |
| Cost/Sqft: | $155 |
| Beds: | 2 |
| Baths: | 2 |
| Year Built: | 2007 |
| Property Taxes: | $7,806 |
| Days On Market: | 2499 |
| Lot Size: | 0,13 |
Description
Exceptional Wilmette with premium berm location with no homes behind. Walk thru the front door to experience hardwood flooring through-out! Crown molding trims each room as well. Kitchen has granite counters, backsplash, SS appliances, 42" maple cabinets with knobs, can lights, upgraded lights, Sunroom too! 5 Ceiling fans thru out! (Newer microwave and HWH) New carpet in Master Bdrm. plus bay window too! Tile floors in baths.Extra cabinets in Laundry Rm. Paver brick patio with awning also! Cherry and Pear trees In yard and extra trees on berm also! Southern Exposure off Sunroom! Epoxy floor in garage. Paver bricks on each side of driveway to front door! Edgewater is an Active Adult Community and one resident must be 55+. No more snow shoveling or grass mowing! 24/7 gated community! Creekside Lodge has an indoor and outdoor pool, hot tub, great Fitness Center, & much more!Show with Confidence!
Property Specifics
| Single Family | |
| — | |
| Ranch | |
| 2007 | |
| None | |
| WILMETTE | |
| No | |
| 0.13 |
| Kane | |
| Edgewater By Del Webb | |
| 208 / Monthly | |
| Insurance,Clubhouse,Exercise Facilities,Pool,Lawn Care,Snow Removal | |
| Public | |
| Public Sewer | |
| 10359718 | |
| 0629183006 |
Property History
| DATE: | EVENT: | PRICE: | SOURCE: |
|---|---|---|---|
| 9 Jul, 2019 | Sold | $308,000 | MRED MLS |
| 22 May, 2019 | Under contract | $299,900 | MRED MLS |
| 28 Apr, 2019 | Listed for sale | $299,900 | MRED MLS |
Room Specifics
Total Bedrooms: 2
Bedrooms Above Ground: 2
Bedrooms Below Ground: 0
Dimensions: —
Floor Type: Carpet
Full Bathrooms: 2
Bathroom Amenities: Separate Shower,Double Sink,Soaking Tub
Bathroom in Basement: 0
Rooms: Breakfast Room,Den,Heated Sun Room,Walk In Closet
Basement Description: None
Other Specifics
| 2 | |
| — | |
| Asphalt | |
| Patio, Brick Paver Patio | |
| Landscaped | |
| 51 X 110 | |
| — | |
| Full | |
| Hardwood Floors, First Floor Bedroom, First Floor Laundry, First Floor Full Bath, Walk-In Closet(s) | |
| Range, Microwave, Dishwasher, Refrigerator, Washer, Dryer, Disposal, Stainless Steel Appliance(s) | |
| Not in DB | |
| Clubhouse, Pool, Tennis Courts, Sidewalks | |
| — | |
| — | |
| — |
Tax History
| Year | Property Taxes |
|---|---|
| 2019 | $7,806 |
Contact Agent
Nearby Similar Homes
Nearby Sold Comparables
Contact Agent
Listing Provided By
Baird & Warner









