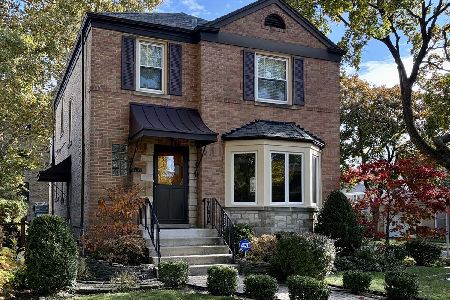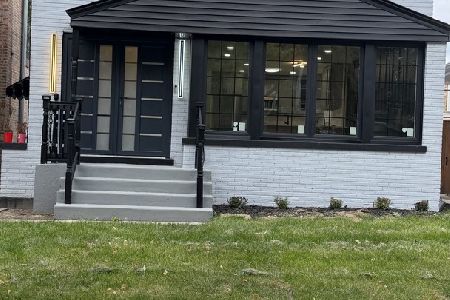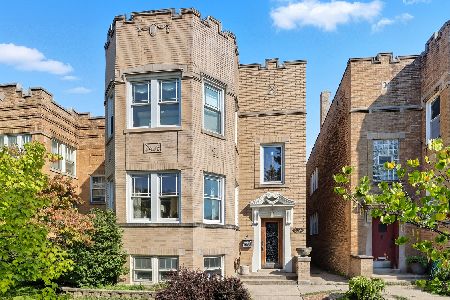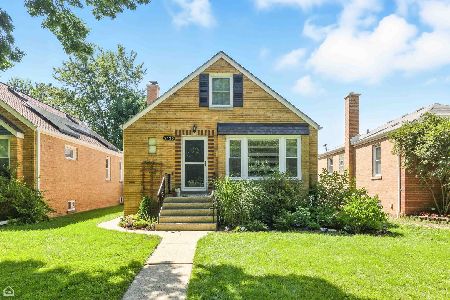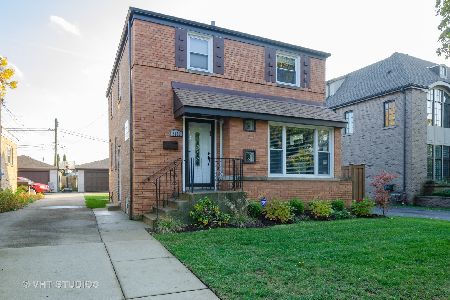2831 Chase Avenue, West Ridge, Chicago, Illinois 60645
$380,000
|
Sold
|
|
| Status: | Closed |
| Sqft: | 1,651 |
| Cost/Sqft: | $242 |
| Beds: | 3 |
| Baths: | 2 |
| Year Built: | 1949 |
| Property Taxes: | $5,187 |
| Days On Market: | 2701 |
| Lot Size: | 0,10 |
Description
They have called this HOME for 47 years. This home has been lovingly maintained and updated thru the years. A three bedroom and one and a half bath Georgian style home in the heart of West Rogers Park. Located on a tree lined street with access to a two car detached garage from the street via a shared driveway. This home boast many improved and updated features: Kitchen with granite counters, wood cabinets, new appliances and separate breakfast room with ample table space. Separate, spacious and bright living and dining room with hardwood floors. The main floor family room is open to the breakfast room. The second floor has three family sized bedrooms, master has two separate closets. The main bath has been remodeled with a whirlpool tub. The main floor has an updated powder room. Finished rec room with newer carpet. This home can be expanded on the 2nd floor over the main floor addition. The backyard is landscaped and has a deck off the family room. Agent related to seller. Must see!
Property Specifics
| Single Family | |
| — | |
| Georgian | |
| 1949 | |
| Full | |
| — | |
| No | |
| 0.1 |
| Cook | |
| — | |
| 0 / Not Applicable | |
| None | |
| Lake Michigan | |
| Public Sewer | |
| 09986451 | |
| 10253290240000 |
Property History
| DATE: | EVENT: | PRICE: | SOURCE: |
|---|---|---|---|
| 13 Nov, 2018 | Sold | $380,000 | MRED MLS |
| 14 Oct, 2018 | Under contract | $399,900 | MRED MLS |
| — | Last price change | $415,000 | MRED MLS |
| 15 Jun, 2018 | Listed for sale | $449,000 | MRED MLS |
Room Specifics
Total Bedrooms: 3
Bedrooms Above Ground: 3
Bedrooms Below Ground: 0
Dimensions: —
Floor Type: Carpet
Dimensions: —
Floor Type: Carpet
Full Bathrooms: 2
Bathroom Amenities: Whirlpool
Bathroom in Basement: 0
Rooms: Breakfast Room,Recreation Room,Foyer,Deck
Basement Description: Partially Finished
Other Specifics
| 2 | |
| Concrete Perimeter | |
| Concrete,Shared,Side Drive | |
| Deck, Storms/Screens | |
| — | |
| 35X125 | |
| — | |
| None | |
| Hardwood Floors | |
| Range, Microwave, Dishwasher, Refrigerator, Freezer, Washer, Dryer | |
| Not in DB | |
| — | |
| — | |
| — | |
| — |
Tax History
| Year | Property Taxes |
|---|---|
| 2018 | $5,187 |
Contact Agent
Nearby Similar Homes
Nearby Sold Comparables
Contact Agent
Listing Provided By
Coldwell Banker Residential


