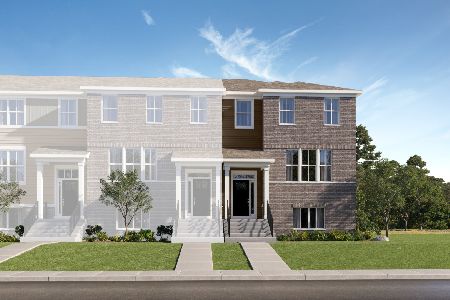2831 Church Road, Aurora, Illinois 60502
$250,000
|
Sold
|
|
| Status: | Closed |
| Sqft: | 2,088 |
| Cost/Sqft: | $123 |
| Beds: | 3 |
| Baths: | 3 |
| Year Built: | 2014 |
| Property Taxes: | $8,332 |
| Days On Market: | 2456 |
| Lot Size: | 0,00 |
Description
Stunning 3 bedroom 2.5 bath townhome in Savannah Crossing built in 2014. Spacious layout w/ gourmet kitchen that features stainless steel appliances (new oven/stovetop 2019) (dishwasher 2017), 42" cabinets, pendant lights, pantry and breakfast bar. Water purification system throughout the home. The open floor plan features an oversized living room with views from the dining room to a private deck that overlooks the pond and an amazing flow of natural light from large windows. Second level w/ rare 3 bedroom layout and custom blinds. Master suite with volume ceiling, private bath, huge walk-in closet, and windows looking out to pond view. Second-floor laundry, 6-panel doors throughout the home. Large English basement ready to be finished. Close access to I-88, parks, walking paths, biking trails, restaurants, shopping, and highly acclaimed Batavia District 101 schools.
Property Specifics
| Condos/Townhomes | |
| 2 | |
| — | |
| 2014 | |
| Full,English | |
| CAMPBELL-A1 | |
| Yes | |
| — |
| Kane | |
| Savannah Crossing | |
| 209 / Monthly | |
| Insurance,Exterior Maintenance,Lawn Care,Snow Removal | |
| Public | |
| Public Sewer | |
| 10363445 | |
| 1235481028 |
Nearby Schools
| NAME: | DISTRICT: | DISTANCE: | |
|---|---|---|---|
|
Grade School
J B Nelson Elementary School |
101 | — | |
|
Middle School
Sam Rotolo Middle School Of Bat |
101 | Not in DB | |
|
High School
Batavia Sr High School |
101 | Not in DB | |
Property History
| DATE: | EVENT: | PRICE: | SOURCE: |
|---|---|---|---|
| 23 Jun, 2017 | Sold | $255,000 | MRED MLS |
| 10 Jun, 2017 | Under contract | $269,500 | MRED MLS |
| 19 May, 2017 | Listed for sale | $269,500 | MRED MLS |
| 26 Jul, 2019 | Sold | $250,000 | MRED MLS |
| 23 Jun, 2019 | Under contract | $257,000 | MRED MLS |
| — | Last price change | $259,500 | MRED MLS |
| 2 May, 2019 | Listed for sale | $267,500 | MRED MLS |
Room Specifics
Total Bedrooms: 3
Bedrooms Above Ground: 3
Bedrooms Below Ground: 0
Dimensions: —
Floor Type: Carpet
Dimensions: —
Floor Type: Carpet
Full Bathrooms: 3
Bathroom Amenities: Whirlpool,Separate Shower
Bathroom in Basement: 0
Rooms: No additional rooms
Basement Description: Unfinished,Bathroom Rough-In
Other Specifics
| 2 | |
| Concrete Perimeter | |
| Asphalt | |
| Deck, End Unit | |
| Common Grounds,Pond(s) | |
| COMMON | |
| — | |
| Full | |
| Vaulted/Cathedral Ceilings, Second Floor Laundry, Storage | |
| Range, Microwave, Dishwasher, Refrigerator, Washer, Dryer, Disposal, Stainless Steel Appliance(s) | |
| Not in DB | |
| — | |
| — | |
| — | |
| — |
Tax History
| Year | Property Taxes |
|---|---|
| 2017 | $8,215 |
| 2019 | $8,332 |
Contact Agent
Nearby Similar Homes
Nearby Sold Comparables
Contact Agent
Listing Provided By
Redfin Corporation




