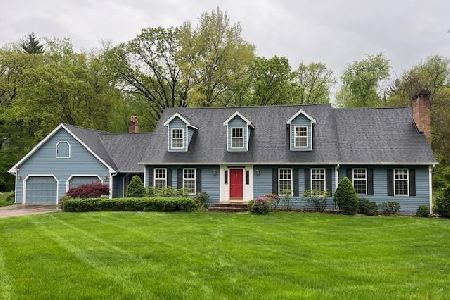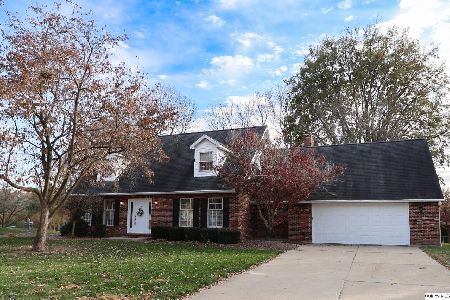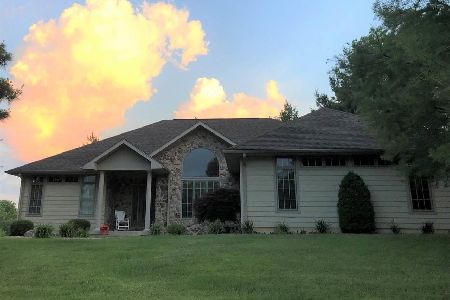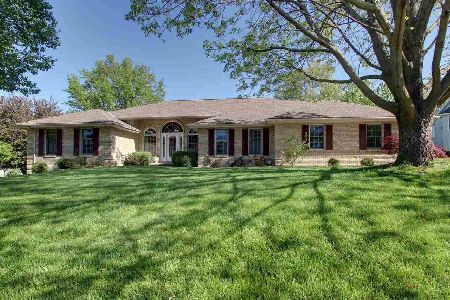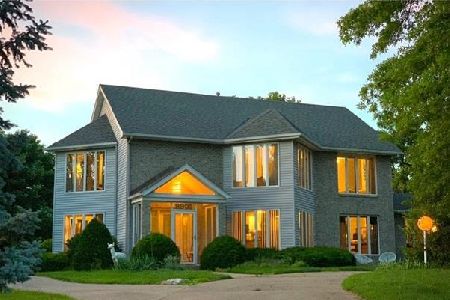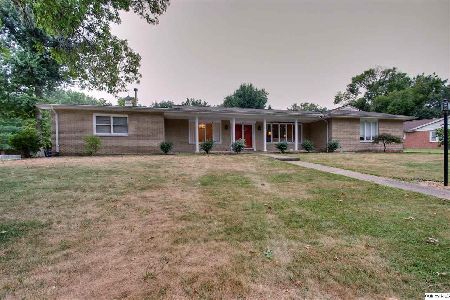2831 Curved Creek Road, Quincy, Illinois 62301-0000
$386,000
|
Sold
|
|
| Status: | Closed |
| Sqft: | 2,400 |
| Cost/Sqft: | $161 |
| Beds: | 4 |
| Baths: | 4 |
| Year Built: | 1978 |
| Property Taxes: | $5,311 |
| Days On Market: | 307 |
| Lot Size: | 0,50 |
Description
Welcome to this stunning 4-bedroom, 4-bathroom home located in the desirable Quincy IL! This home offers over 3600 square feet of living space, this property features an open floorplan that is perfect for entertaining guests or relaxing with family. The home also includes a 2-car attached garage and a separate 2 car detached garage. Situated on a serene half-acre lot, this home offers the ideal combination of privacy and convenience. The solar electric system ensures energy efficiency, while the quiet location provides a peaceful escape. With its unbeatable location, ample amenities, and stylish design, this Quincy IL property is sure to impress even the most discerning buyers. Don't miss out on your opportunity to own this fabulous home - schedule a showing today!
Property Specifics
| Single Family | |
| — | |
| — | |
| 1978 | |
| — | |
| — | |
| No | |
| 0.5 |
| Adams | |
| — | |
| — / — | |
| — | |
| — | |
| — | |
| 12340935 | |
| 23-0-0919-009-00 |
Nearby Schools
| NAME: | DISTRICT: | DISTANCE: | |
|---|---|---|---|
|
Grade School
Lincoln-douglas |
— | ||
|
High School
Quincy |
Not in DB | ||
Property History
| DATE: | EVENT: | PRICE: | SOURCE: |
|---|---|---|---|
| 24 Jun, 2025 | Sold | $386,000 | MRED MLS |
| — | Last price change | $386,000 | MRED MLS |
| 17 Apr, 2025 | Listed for sale | $399,000 | MRED MLS |
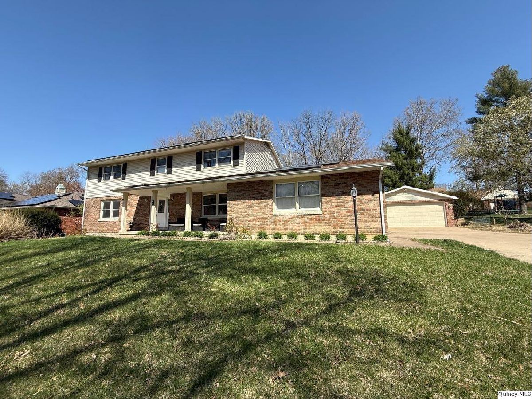
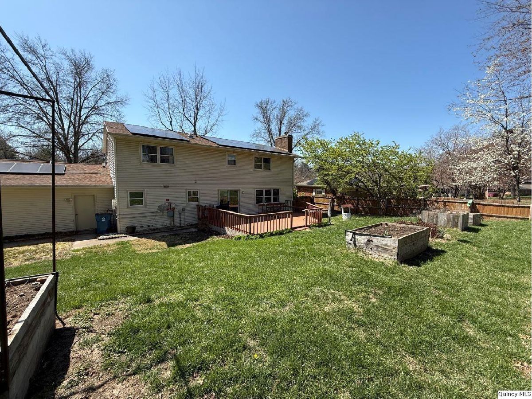
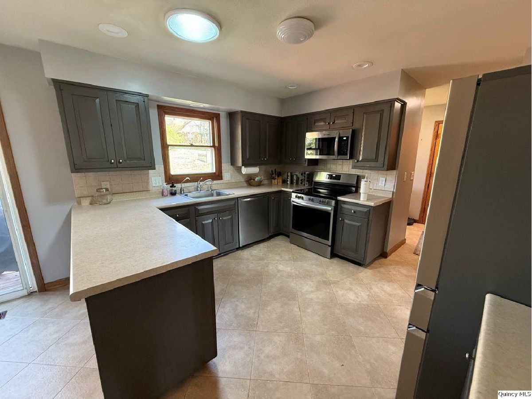
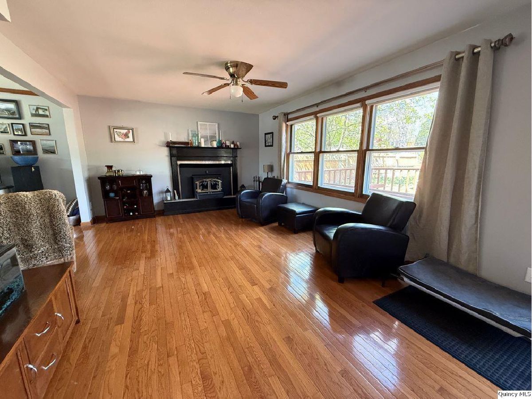
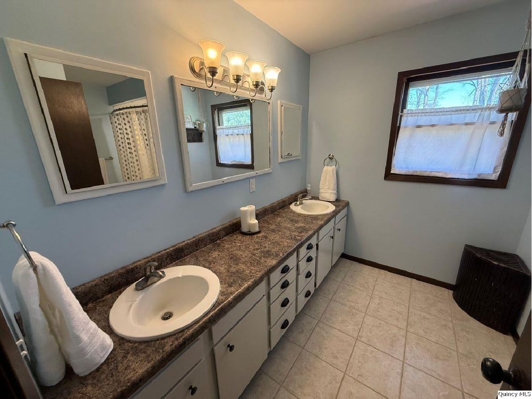
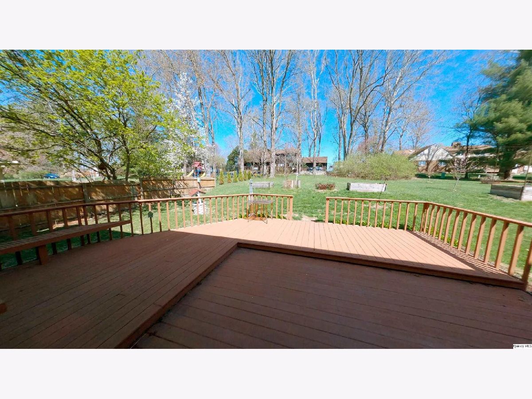
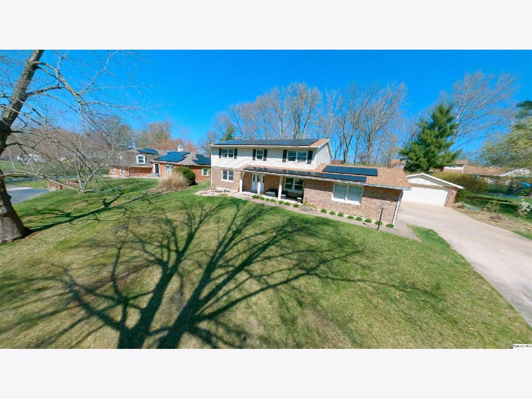
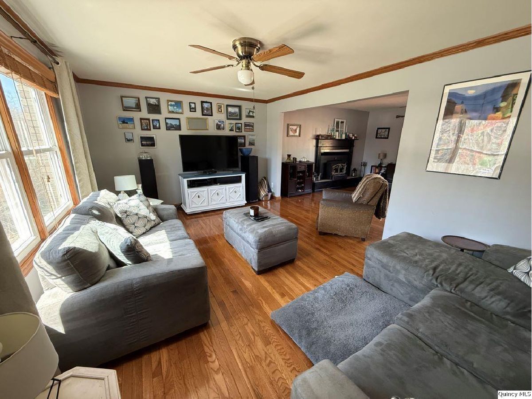
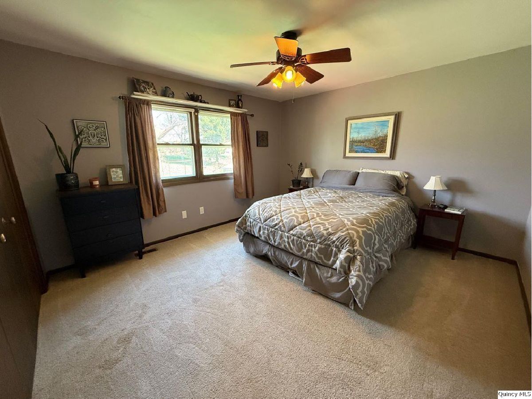
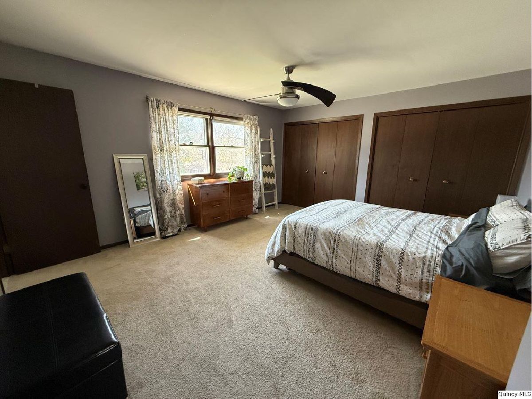
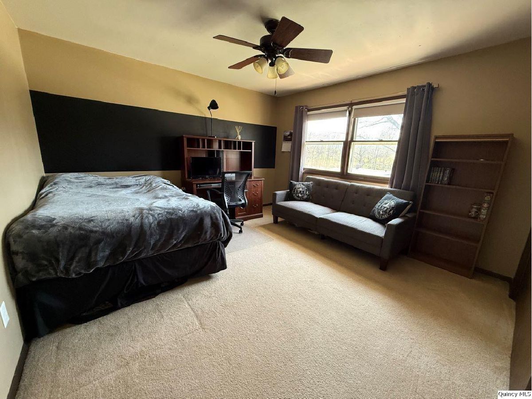
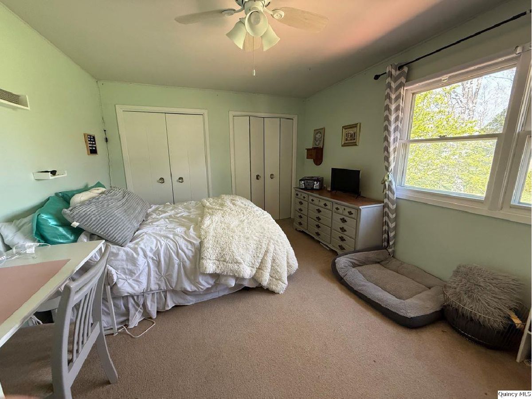
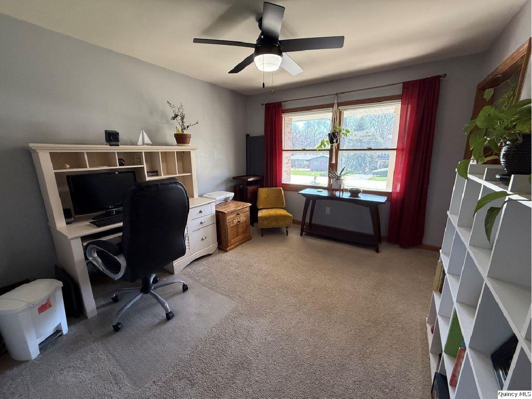
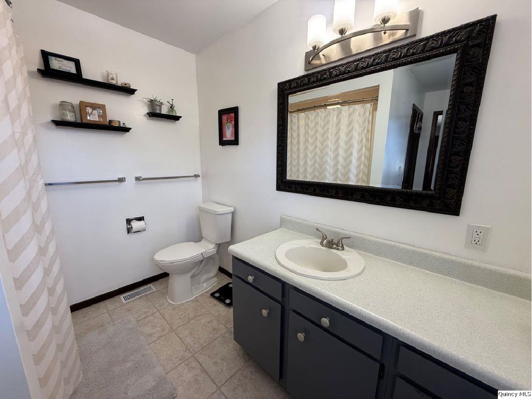
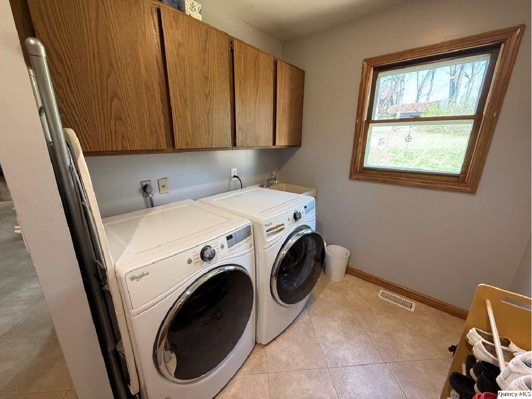
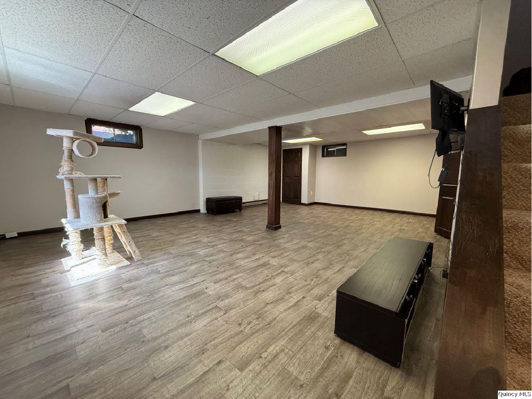
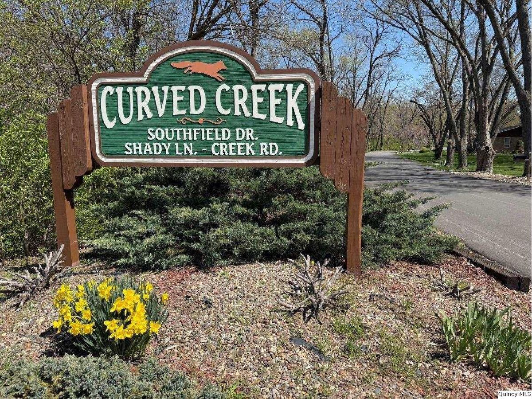
Room Specifics
Total Bedrooms: 4
Bedrooms Above Ground: 4
Bedrooms Below Ground: 0
Dimensions: —
Floor Type: —
Dimensions: —
Floor Type: —
Dimensions: —
Floor Type: —
Full Bathrooms: 4
Bathroom Amenities: —
Bathroom in Basement: —
Rooms: —
Basement Description: —
Other Specifics
| 4 | |
| — | |
| — | |
| — | |
| — | |
| 115X215 | |
| — | |
| — | |
| — | |
| — | |
| Not in DB | |
| — | |
| — | |
| — | |
| — |
Tax History
| Year | Property Taxes |
|---|---|
| 2025 | $5,311 |
Contact Agent
Nearby Similar Homes
Nearby Sold Comparables
Contact Agent
Listing Provided By
Zanger & Associates, Inc., REALTORS

