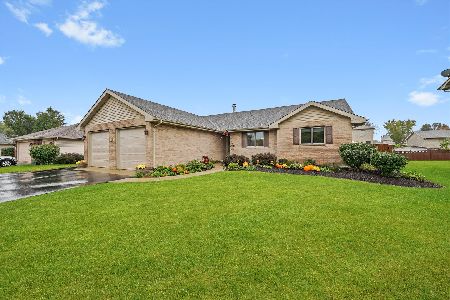2831 Ferro Drive, New Lenox, Illinois 60451
$342,000
|
Sold
|
|
| Status: | Closed |
| Sqft: | 2,487 |
| Cost/Sqft: | $141 |
| Beds: | 4 |
| Baths: | 3 |
| Year Built: | 2001 |
| Property Taxes: | $7,977 |
| Days On Market: | 1834 |
| Lot Size: | 0,00 |
Description
This 4 bedroom, 2 1/2 bath home is welcoming and bright with loads of natural light. The home features a beautiful front porch, well manicured landscaping, fenced backyard, patio, and pool. Kitchen offers stainless steel appliances, ample cabinet and counter space with pantry. Main floor laundry room with plenty of cabinets for storage. The master suite features its own private bath and huge 9X18 walk in closet. The partially finished basement has many storage closets, additional washer/dryer hook up and a cement crawl. Many updates: (2017) fenced backyard, pool deck, above ground pool, heater, filter. (2020) Furnace & AC Unit. Natural gas line for outdoor grill, concrete patio, garden area, shed, and heated garage. Take the kids to play at the Cherry Hill or Wildflower park. Walk the dog, or ride your bike to the Old Plank Trailhead on Washington/Kingston. Location can't be beat when you are just minutes from all the shopping and dining you could want! Conveniently located 3 minutes to I-80, 6 minutes to I-355, and less than 10 minutes to the Rock Island METRA station or Silver Cross Hospital. Award-winning New Lenox School District 122 and Lincoln-Way West High School 210. Don't miss out on this one!
Property Specifics
| Single Family | |
| — | |
| — | |
| 2001 | |
| Partial | |
| — | |
| No | |
| — |
| Will | |
| Cherry Hill Meadows | |
| — / Not Applicable | |
| None | |
| Lake Michigan,Public | |
| Public Sewer, Sewer-Storm | |
| 10972252 | |
| 1508184030220000 |
Nearby Schools
| NAME: | DISTRICT: | DISTANCE: | |
|---|---|---|---|
|
Grade School
Nelson Ridge/nelson Prairie Elem |
122 | — | |
|
Middle School
Liberty Junior High School |
122 | Not in DB | |
|
High School
Lincoln-way West High School |
210 | Not in DB | |
|
Alternate Elementary School
Spencer Trail Kindergarten Cente |
— | Not in DB | |
Property History
| DATE: | EVENT: | PRICE: | SOURCE: |
|---|---|---|---|
| 26 Mar, 2021 | Sold | $342,000 | MRED MLS |
| 10 Feb, 2021 | Under contract | $350,000 | MRED MLS |
| 21 Jan, 2021 | Listed for sale | $350,000 | MRED MLS |
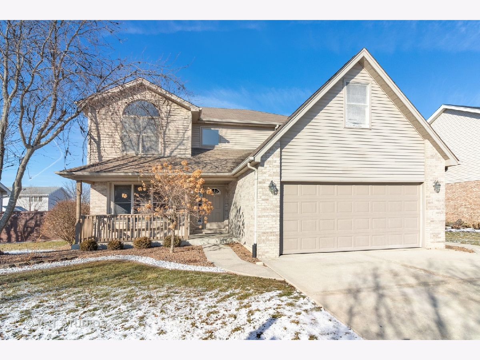
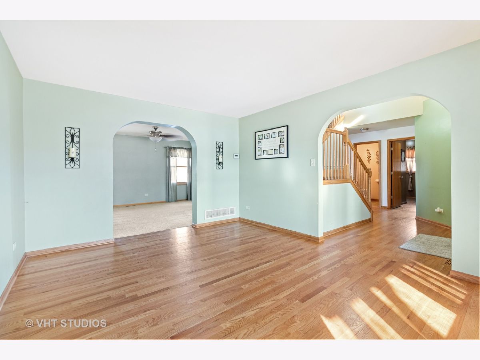
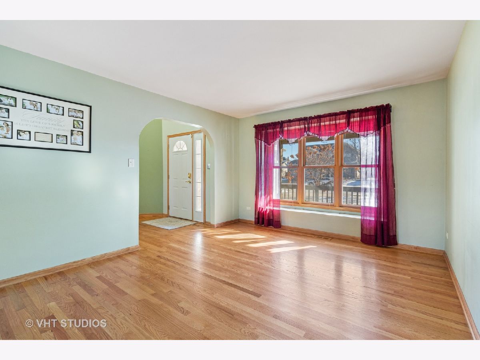
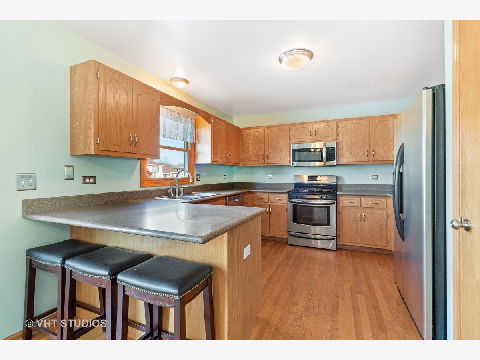
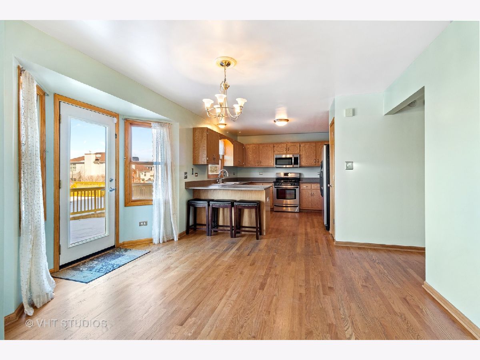
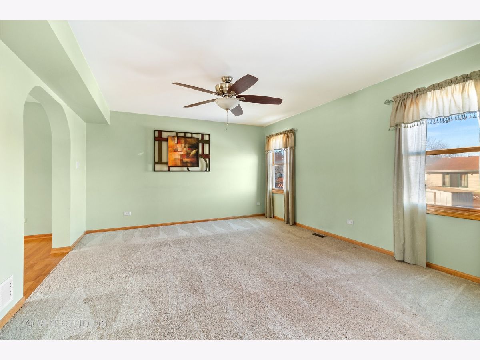
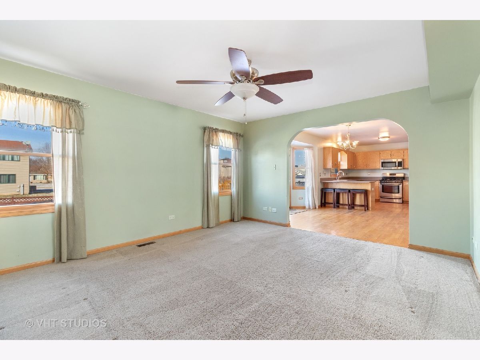
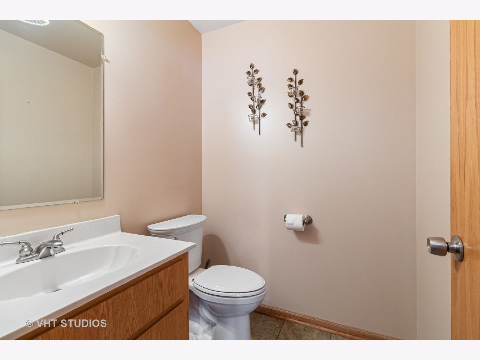
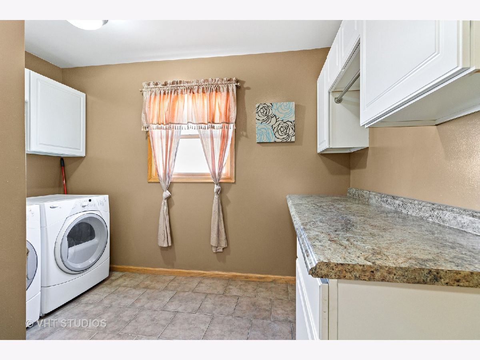
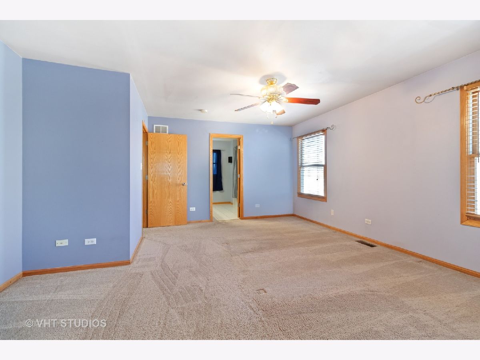
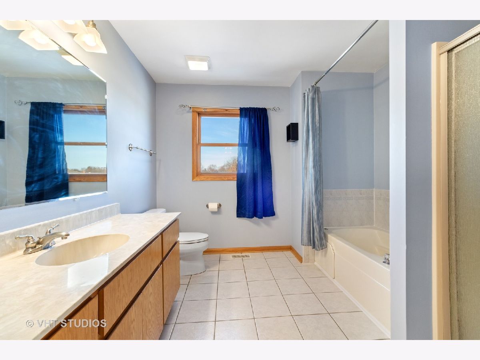
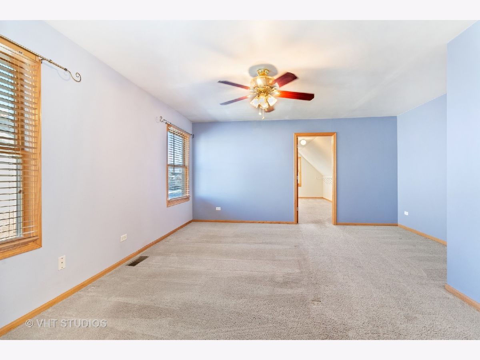
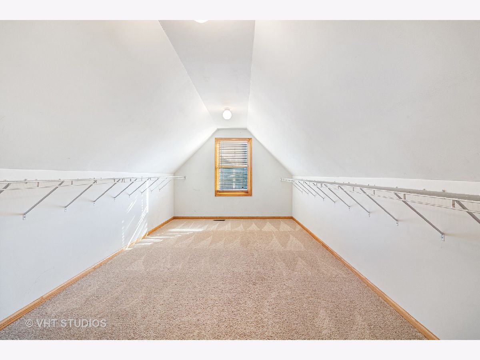
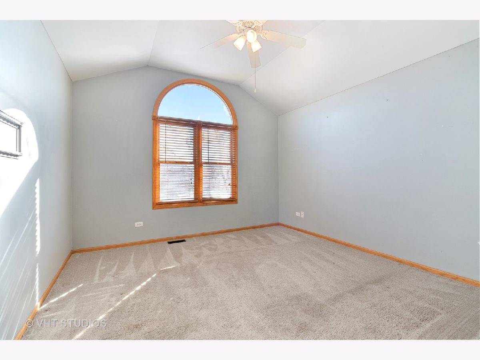
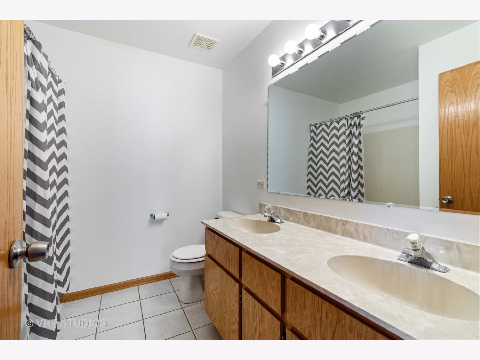
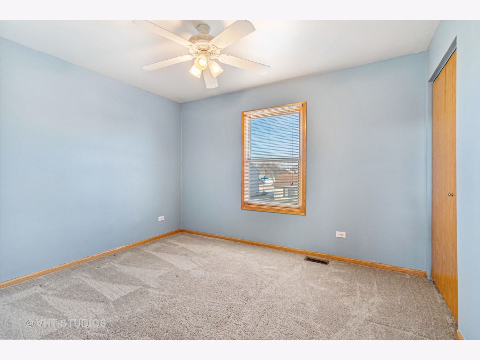
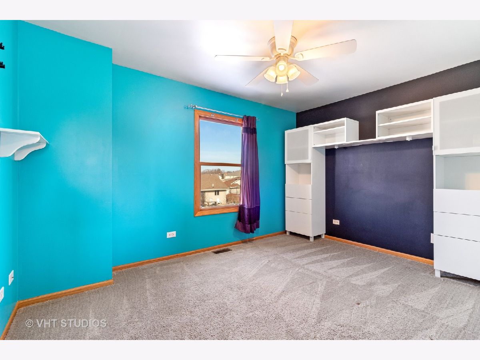
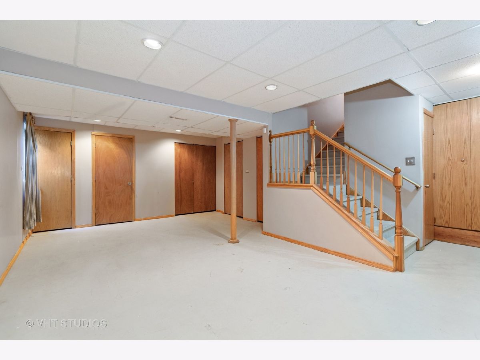
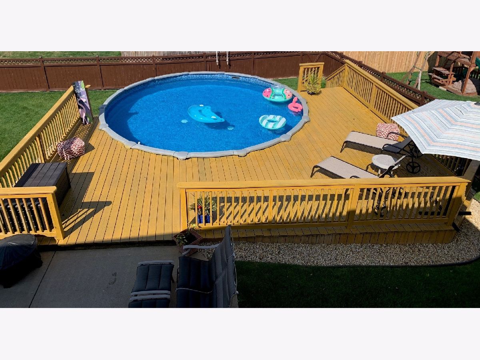
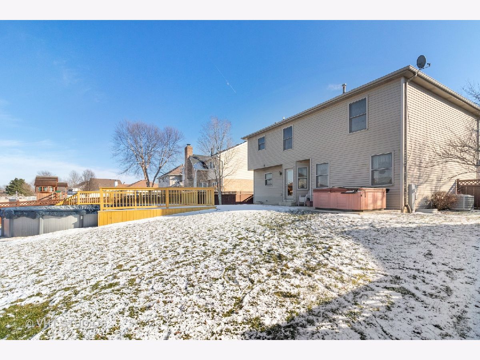
Room Specifics
Total Bedrooms: 4
Bedrooms Above Ground: 4
Bedrooms Below Ground: 0
Dimensions: —
Floor Type: Carpet
Dimensions: —
Floor Type: Carpet
Dimensions: —
Floor Type: Carpet
Full Bathrooms: 3
Bathroom Amenities: Whirlpool,Separate Shower,Double Sink
Bathroom in Basement: 0
Rooms: Walk In Closet
Basement Description: Finished,Crawl,Egress Window,Storage Space
Other Specifics
| 2 | |
| Concrete Perimeter | |
| Concrete | |
| Deck, Patio, Porch, Above Ground Pool | |
| Fenced Yard,Sidewalks,Streetlights,Wood Fence | |
| 75X134 | |
| — | |
| Full | |
| Vaulted/Cathedral Ceilings, Hardwood Floors, First Floor Laundry, Walk-In Closet(s) | |
| — | |
| Not in DB | |
| — | |
| — | |
| — | |
| — |
Tax History
| Year | Property Taxes |
|---|---|
| 2021 | $7,977 |
Contact Agent
Nearby Similar Homes
Nearby Sold Comparables
Contact Agent
Listing Provided By
Baird & Warner


