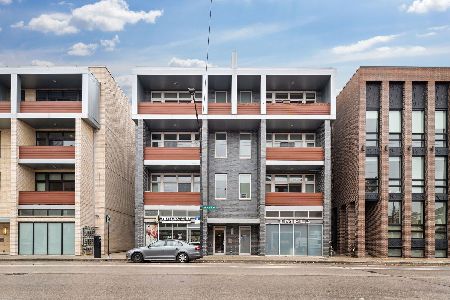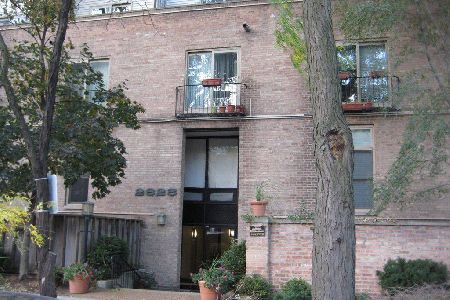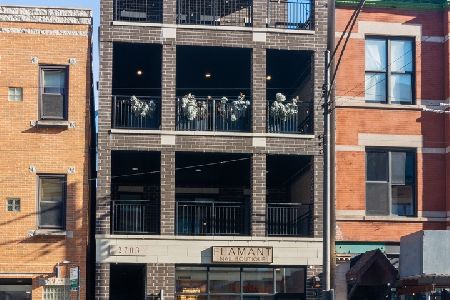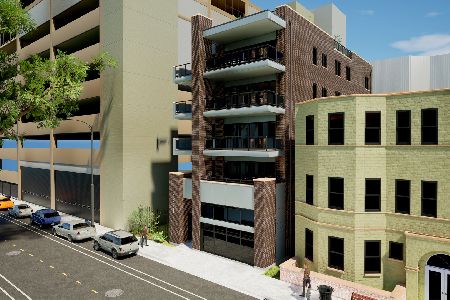2831 Halsted Street, Lake View, Chicago, Illinois 60657
$710,000
|
Sold
|
|
| Status: | Closed |
| Sqft: | 0 |
| Cost/Sqft: | — |
| Beds: | 3 |
| Baths: | 2 |
| Year Built: | 2019 |
| Property Taxes: | $0 |
| Days On Market: | 2504 |
| Lot Size: | 0,00 |
Description
ONLY 2 LEFT! ALCOTT SCHOOL DISTRICT!!! WALK TO ALL LINCOLN PARK/LAKEVIEW HAVE TO OFFER FROM THIS BRAND NEW CONSTRUCTION 3BED/2BATH EAST-FACING CONDO IN BOUTIQUE ELEVATOR BUILDING W/PRIVATE ROOFTOP DECK SPACE. DESIRABLE OPEN LAYOUT FEATURES SEAMLESS ACCESS FROM DINING/LIVING SPACE TO PRIVATE BALCONY - IDEAL FOR ENTERTAINING! LUXURY FINISHES THROUGHOUT INCLUDE QUARTZ/SS ISLAND KITCHEN W/BEV FRIDGE, SPA-CALIBER GROHE BATHS, RECESSED LIGHTING & HARDWOOD FLOORS T/O. GENEROUS BEDROOMS W/MAGAZINE-CALIBER MASTER SUITE W/WALK-IN CLOSET, PRIVATE BALCONY & CUSTOM BATH W/HEATED FLOORS. ADDITIONAL STORAGE INCLUDED AND ATTACHED GARAGE PARKING AVAILABLE FOR $15K.
Property Specifics
| Condos/Townhomes | |
| 4 | |
| — | |
| 2019 | |
| None | |
| — | |
| No | |
| — |
| Cook | |
| — | |
| 305 / Monthly | |
| Water,Insurance,Exterior Maintenance,Scavenger,Snow Removal | |
| Lake Michigan | |
| Public Sewer | |
| 10171993 | |
| 14281140180000 |
Nearby Schools
| NAME: | DISTRICT: | DISTANCE: | |
|---|---|---|---|
|
Grade School
Alcott Elementary School |
299 | — | |
|
Middle School
Alcott Elementary School |
299 | Not in DB | |
|
High School
Lincoln Park High School |
299 | Not in DB | |
Property History
| DATE: | EVENT: | PRICE: | SOURCE: |
|---|---|---|---|
| 10 Apr, 2019 | Sold | $710,000 | MRED MLS |
| 12 Feb, 2019 | Under contract | $699,500 | MRED MLS |
| 14 Jan, 2019 | Listed for sale | $699,500 | MRED MLS |
| 8 Jul, 2022 | Sold | $767,500 | MRED MLS |
| 20 May, 2022 | Under contract | $775,000 | MRED MLS |
| 16 May, 2022 | Listed for sale | $775,000 | MRED MLS |
Room Specifics
Total Bedrooms: 3
Bedrooms Above Ground: 3
Bedrooms Below Ground: 0
Dimensions: —
Floor Type: Hardwood
Dimensions: —
Floor Type: Hardwood
Full Bathrooms: 2
Bathroom Amenities: Separate Shower,Double Sink,Soaking Tub
Bathroom in Basement: 0
Rooms: Walk In Closet,Deck,Balcony/Porch/Lanai,Foyer
Basement Description: None
Other Specifics
| 1 | |
| Concrete Perimeter | |
| Off Alley | |
| Deck, Roof Deck, End Unit | |
| Common Grounds | |
| COMMON | |
| — | |
| Full | |
| Elevator, Hardwood Floors, Laundry Hook-Up in Unit, Storage | |
| Double Oven, Microwave, Dishwasher, Refrigerator, Washer, Dryer, Disposal, Stainless Steel Appliance(s), Wine Refrigerator | |
| Not in DB | |
| — | |
| — | |
| Elevator(s), Storage | |
| Gas Log |
Tax History
| Year | Property Taxes |
|---|---|
| 2022 | $15,831 |
Contact Agent
Nearby Similar Homes
Nearby Sold Comparables
Contact Agent
Listing Provided By
Berkshire Hathaway HomeServices KoenigRubloff









