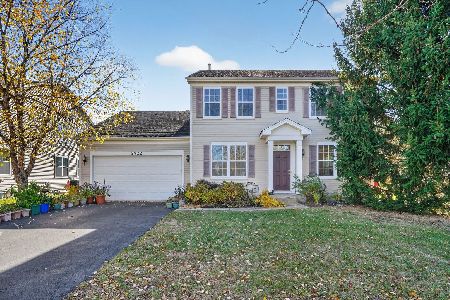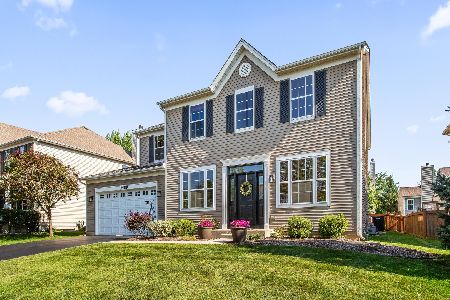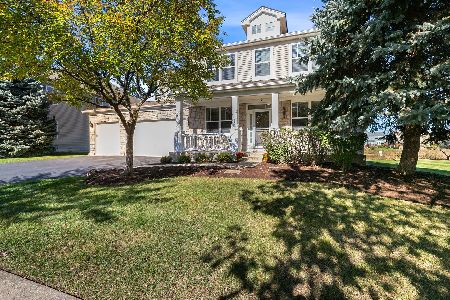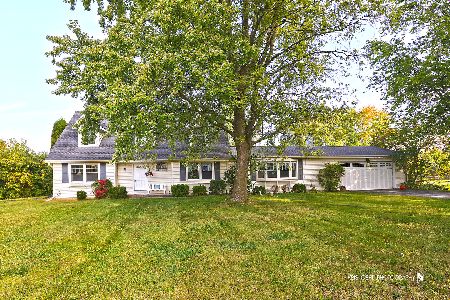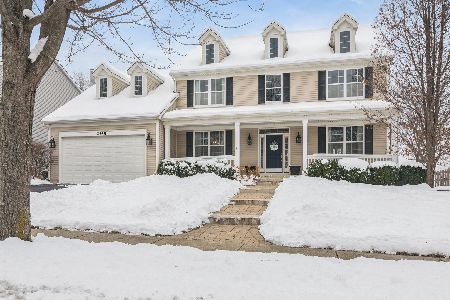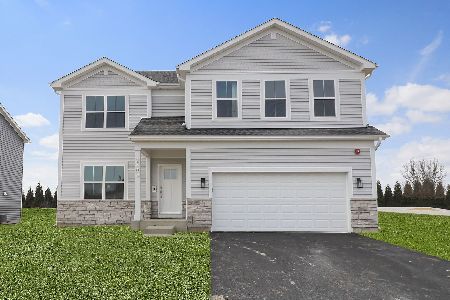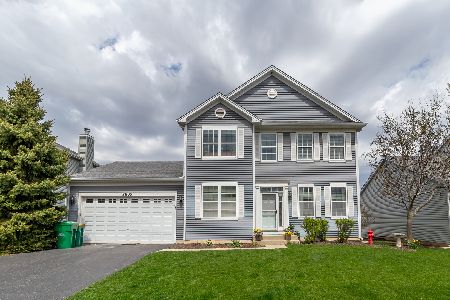2831 Sweet Clover Way, Wauconda, Illinois 60084
$247,500
|
Sold
|
|
| Status: | Closed |
| Sqft: | 3,122 |
| Cost/Sqft: | $73 |
| Beds: | 4 |
| Baths: | 3 |
| Year Built: | 2005 |
| Property Taxes: | $10,504 |
| Days On Market: | 2441 |
| Lot Size: | 0,19 |
Description
Jefferson model in Liberty Lakes; over 3100 sq.ft. of living space includes 4 bedrooms plus a loft and a first floor den. Dramatic two story living room and entry. Large eat in kitchen with 42 inch cabinets, center island and a butler's pantry. Family room has a fireplace with gas starter. Master suite includes master bedroom with vaulted ceiling, organized walk in closet and lux master bath with soaker tub, separate shower and dual sinks. Hall bath also features dual sinks. Big laundry room with storage closet and a work sink. Deep full basement. Relax on the front porch or walk to park/playground. Fremont schools. SOLD IN AS IS CONDITION. This property may qualify for Seller Financing (Vendee).
Property Specifics
| Single Family | |
| — | |
| Colonial | |
| 2005 | |
| Full | |
| JEFFERSON | |
| No | |
| 0.19 |
| Lake | |
| Liberty Lakes | |
| 352 / Annual | |
| Other | |
| Public | |
| Public Sewer | |
| 10336480 | |
| 10073070220000 |
Nearby Schools
| NAME: | DISTRICT: | DISTANCE: | |
|---|---|---|---|
|
Grade School
Fremont Elementary School |
79 | — | |
|
Middle School
Fremont Middle School |
79 | Not in DB | |
|
High School
Mundelein Cons High School |
120 | Not in DB | |
Property History
| DATE: | EVENT: | PRICE: | SOURCE: |
|---|---|---|---|
| 25 Apr, 2016 | Sold | $288,500 | MRED MLS |
| 1 Apr, 2016 | Under contract | $283,500 | MRED MLS |
| 18 Mar, 2016 | Listed for sale | $283,500 | MRED MLS |
| 15 Jun, 2019 | Sold | $247,500 | MRED MLS |
| 25 Apr, 2019 | Under contract | $229,000 | MRED MLS |
| 8 Apr, 2019 | Listed for sale | $229,000 | MRED MLS |
Room Specifics
Total Bedrooms: 4
Bedrooms Above Ground: 4
Bedrooms Below Ground: 0
Dimensions: —
Floor Type: Carpet
Dimensions: —
Floor Type: Carpet
Dimensions: —
Floor Type: Carpet
Full Bathrooms: 3
Bathroom Amenities: Separate Shower,Double Sink,Soaking Tub
Bathroom in Basement: 0
Rooms: Den,Loft
Basement Description: Unfinished
Other Specifics
| 2 | |
| Concrete Perimeter | |
| Asphalt | |
| Porch | |
| — | |
| 65 X 125 X 68 X 125 | |
| — | |
| Full | |
| Vaulted/Cathedral Ceilings, Hardwood Floors, First Floor Laundry | |
| — | |
| Not in DB | |
| Sidewalks, Street Lights | |
| — | |
| — | |
| Wood Burning, Gas Starter |
Tax History
| Year | Property Taxes |
|---|---|
| 2016 | $10,281 |
| 2019 | $10,504 |
Contact Agent
Nearby Similar Homes
Nearby Sold Comparables
Contact Agent
Listing Provided By
Island Real Estate Corp.

