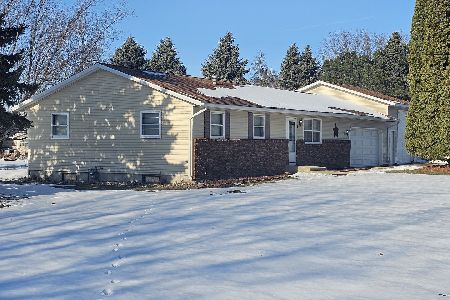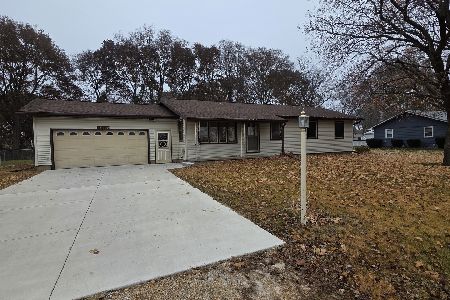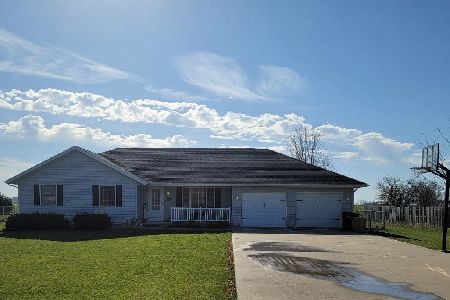28311 Knief Road, Rock Falls, Illinois 61071
$379,900
|
Sold
|
|
| Status: | Closed |
| Sqft: | 1,884 |
| Cost/Sqft: | $196 |
| Beds: | 2 |
| Baths: | 3 |
| Year Built: | 2008 |
| Property Taxes: | $6,447 |
| Days On Market: | 842 |
| Lot Size: | 0,00 |
Description
Beautiful Ranch home w/custom kitchen breakfast bar. Vaulted ceilings in kitchen & living room. French doors to Den (Sun Room) could be a 3rd upstairs bedroom. Master bedroom has a trey ceiling, walk in closet, spacious master bath w/double sinks, jetted tub & separate shower. Full finished basement w/3rd bedroom & full bath. Covered front porch, gas fireplace in family room, slider door to multi-level deck (Composite), 28x30 above ground pool, 20x21 patio & covered pergola, 3 car attached & 28x30 detached garage. Professionally landscaped, Pool & Pool equipment/ subject to seller purchasing home of choice.
Property Specifics
| Single Family | |
| — | |
| — | |
| 2008 | |
| — | |
| — | |
| No | |
| — |
| Whiteside | |
| — | |
| — / Not Applicable | |
| — | |
| — | |
| — | |
| 11884785 | |
| 17093510190000 |
Nearby Schools
| NAME: | DISTRICT: | DISTANCE: | |
|---|---|---|---|
|
Grade School
Montmorency School K-8 |
145 | — | |
|
Middle School
Montmorency School K-8 |
145 | Not in DB | |
|
High School
Rock Falls Township High School |
301 | Not in DB | |
Property History
| DATE: | EVENT: | PRICE: | SOURCE: |
|---|---|---|---|
| 20 Nov, 2023 | Sold | $379,900 | MRED MLS |
| 21 Sep, 2023 | Under contract | $369,900 | MRED MLS |
| 14 Sep, 2023 | Listed for sale | $369,900 | MRED MLS |
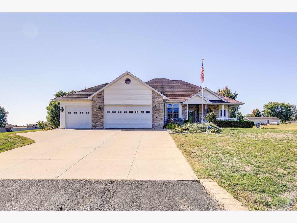
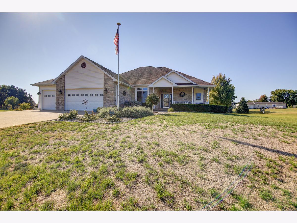
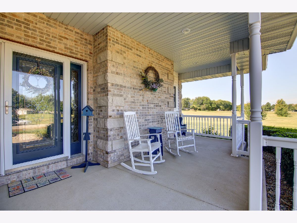
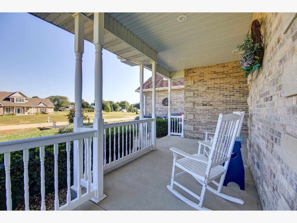
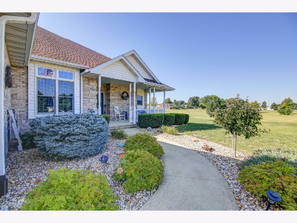
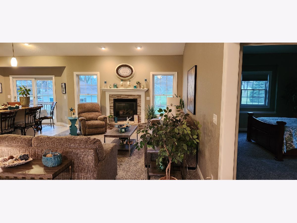
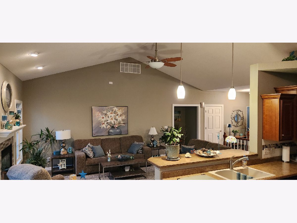
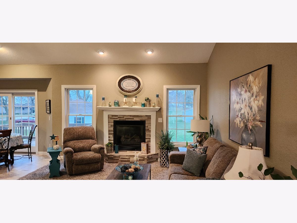
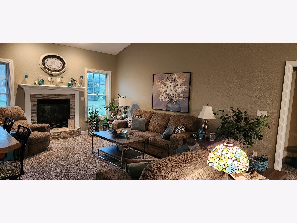
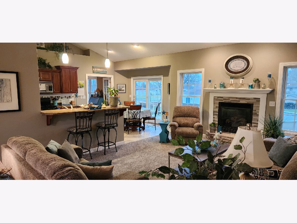
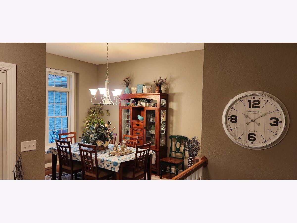
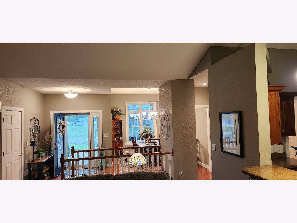
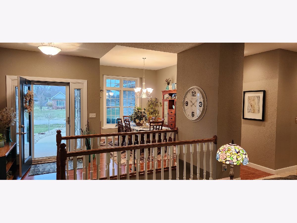
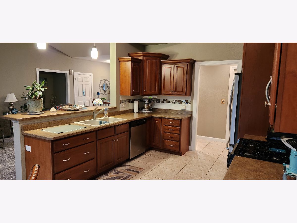
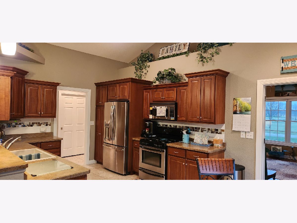
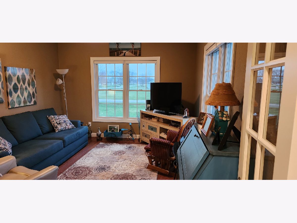
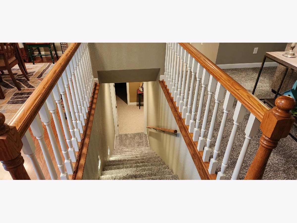
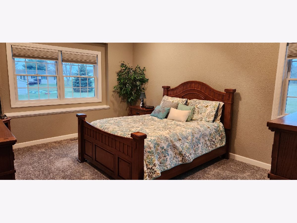
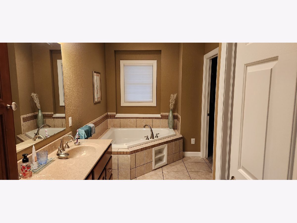
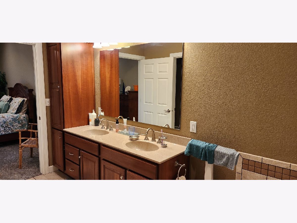
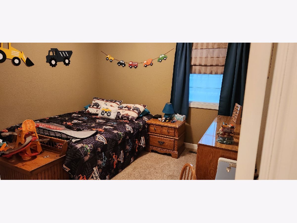
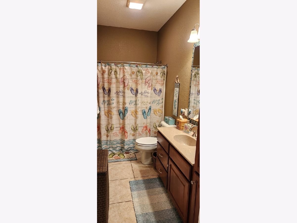
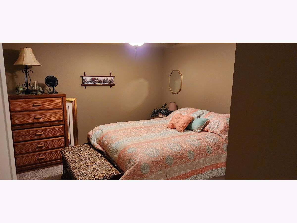
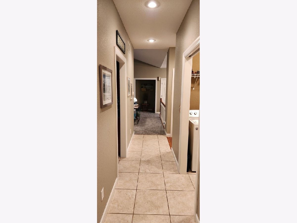
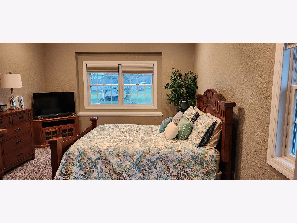
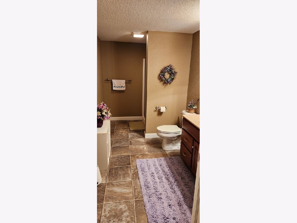
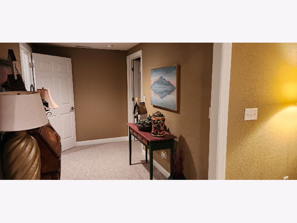
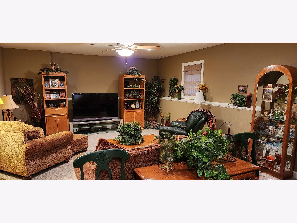
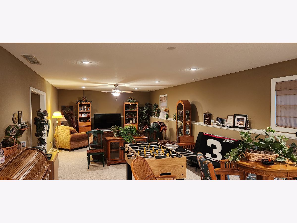
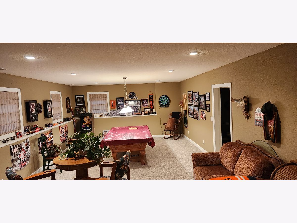
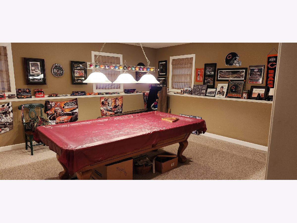
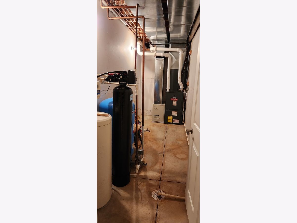
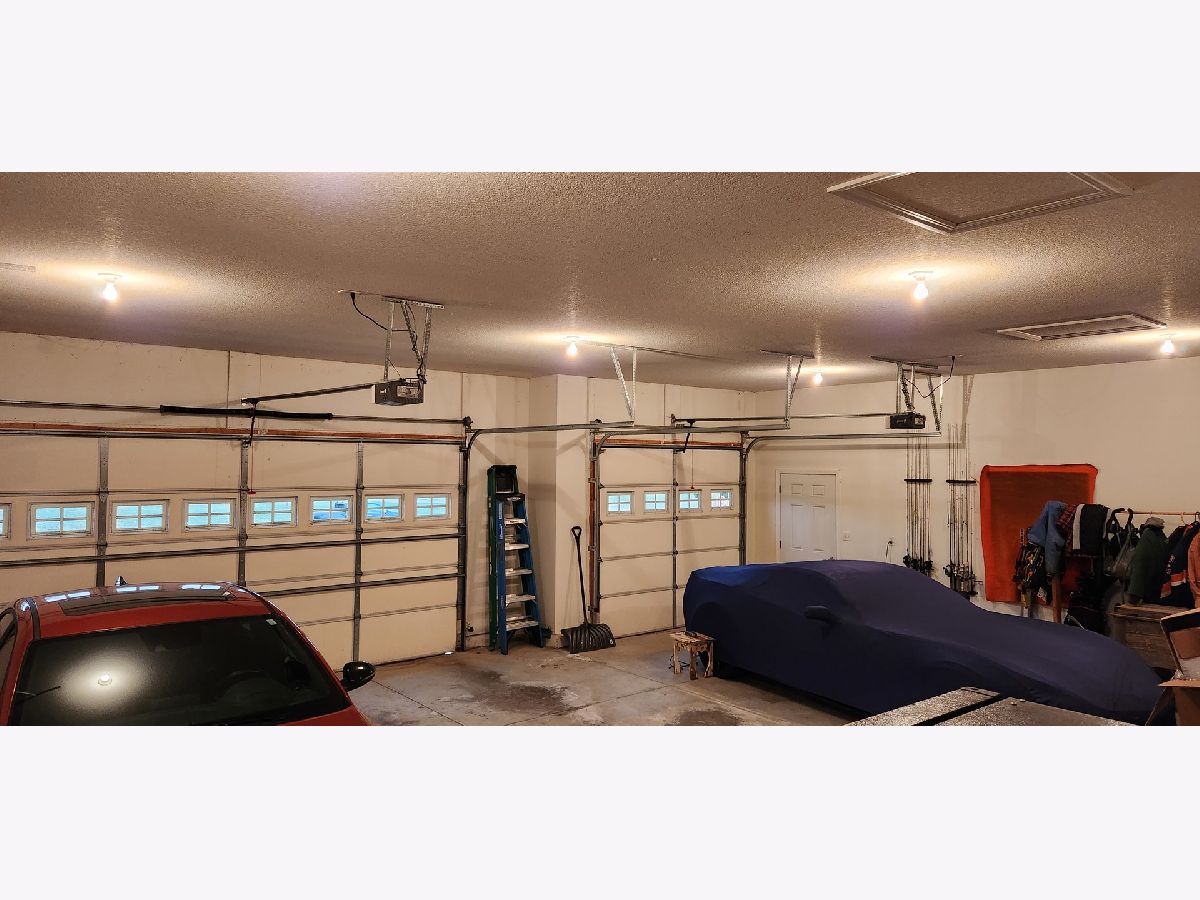
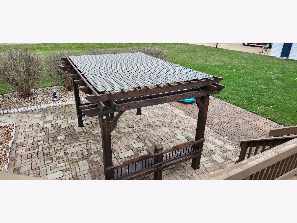
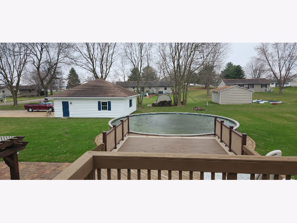
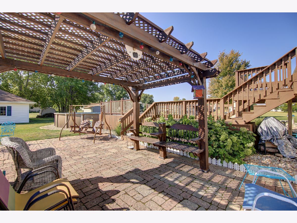
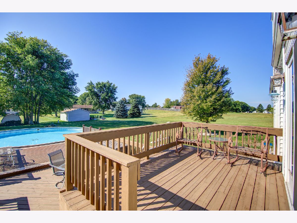
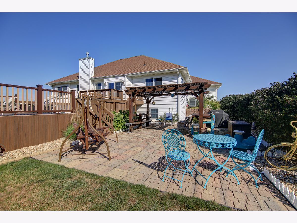
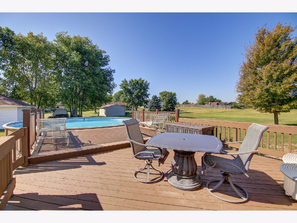
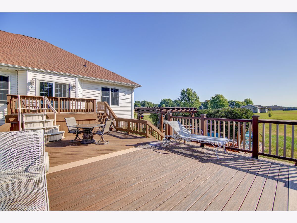
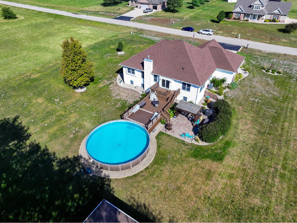
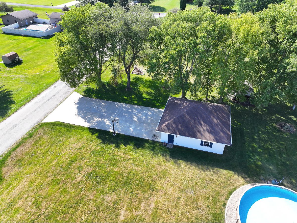
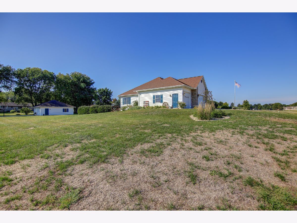
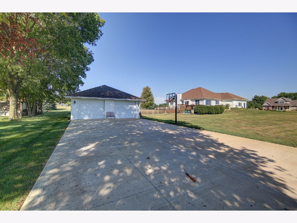
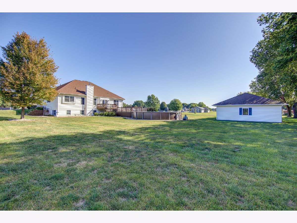
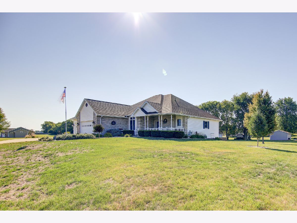
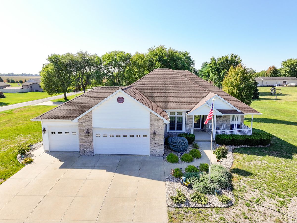
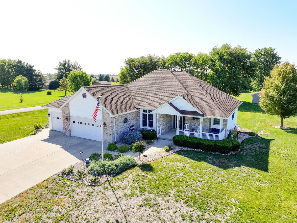
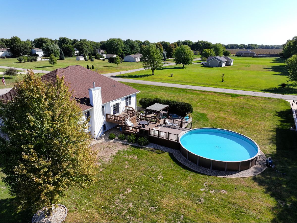
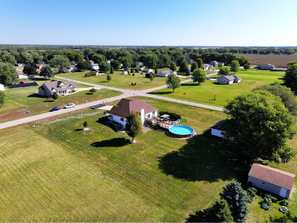
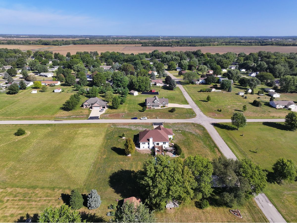
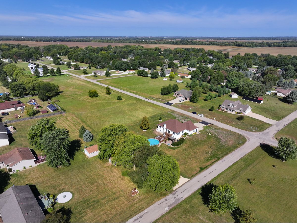
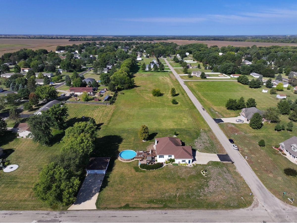
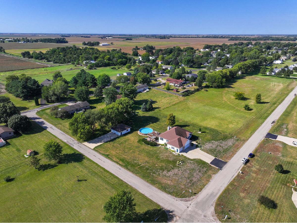
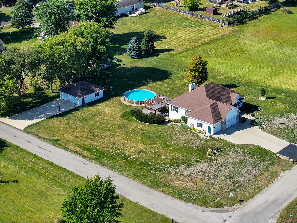
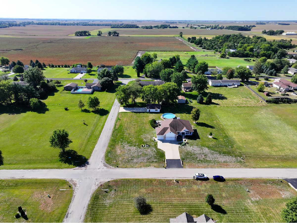
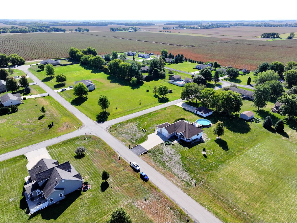
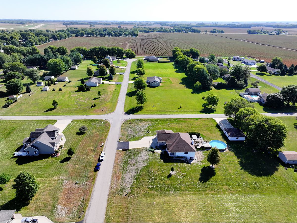
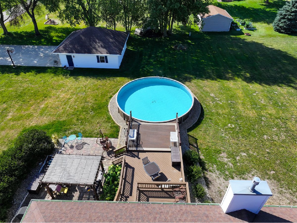
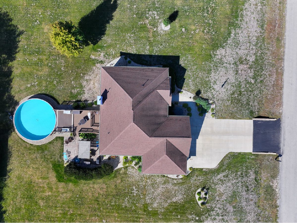
Room Specifics
Total Bedrooms: 3
Bedrooms Above Ground: 2
Bedrooms Below Ground: 1
Dimensions: —
Floor Type: —
Dimensions: —
Floor Type: —
Full Bathrooms: 3
Bathroom Amenities: —
Bathroom in Basement: 1
Rooms: —
Basement Description: Finished
Other Specifics
| 5 | |
| — | |
| Concrete | |
| — | |
| — | |
| 200X233 | |
| — | |
| — | |
| — | |
| — | |
| Not in DB | |
| — | |
| — | |
| — | |
| — |
Tax History
| Year | Property Taxes |
|---|---|
| 2023 | $6,447 |
Contact Agent
Nearby Similar Homes
Nearby Sold Comparables
Contact Agent
Listing Provided By
RE/MAX Sauk Valley

