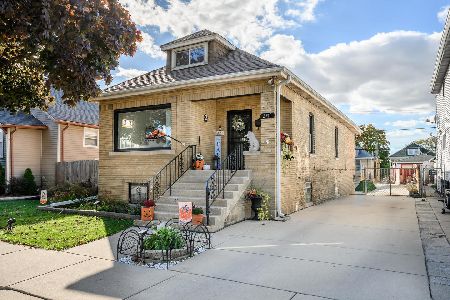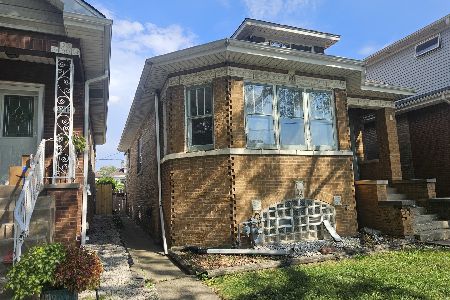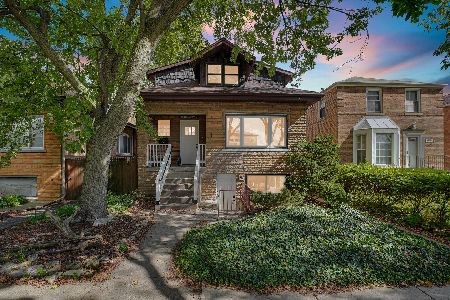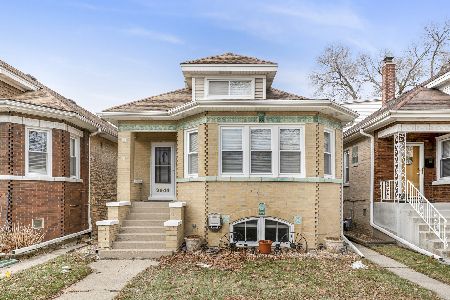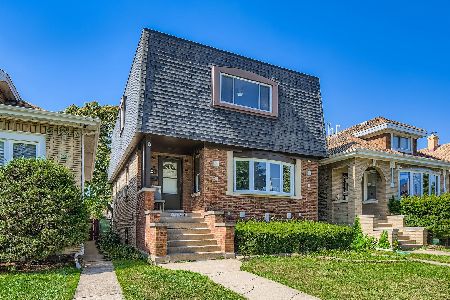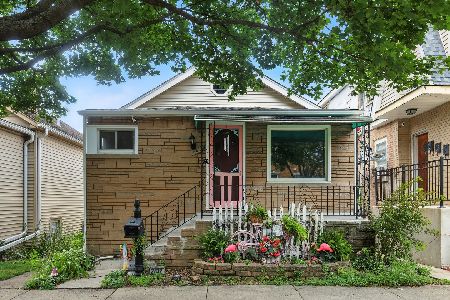2832 75th Avenue, Elmwood Park, Illinois 60707
$239,000
|
Sold
|
|
| Status: | Closed |
| Sqft: | 924 |
| Cost/Sqft: | $259 |
| Beds: | 3 |
| Baths: | 2 |
| Year Built: | 1923 |
| Property Taxes: | $4,282 |
| Days On Market: | 2821 |
| Lot Size: | 0,09 |
Description
Sellers hate to leave after they did all the "heavy lifting". Gorgeous new kitchen with QUARTZ countertops, farm sink, 42" grey tone soft close cabinets which includes pull out spice cabinet, under mount cookbook tray, surprise pull out shelves, lazy susan, Moroccan style tile back splash, SS appliances and LED can lights. 1st floor main bath with subway tile, Spa shower, water saver toilet and furniture style vanity. Big ticket items are done. All new electrical, plumbing fixtures(including copper),windows, AC, lighting , luxury vinyl plank flooring. Bright English basement with 1/2 bath (plenty of room to expand for full bath) and tons of storage space. Large paver patio is great for summer fun, especially in the fenced yard. Perfectly located minutes to train, shopping, expressway and dining.
Property Specifics
| Single Family | |
| — | |
| — | |
| 1923 | |
| Full,English | |
| — | |
| No | |
| 0.09 |
| Cook | |
| — | |
| 0 / Not Applicable | |
| None | |
| Lake Michigan | |
| Public Sewer | |
| 09936960 | |
| 12252250230000 |
Nearby Schools
| NAME: | DISTRICT: | DISTANCE: | |
|---|---|---|---|
|
Grade School
Elmwood Elementary School |
401 | — | |
|
Middle School
Elm Middle School |
401 | Not in DB | |
|
High School
Elmwood Park High School |
401 | Not in DB | |
|
Alternate Elementary School
John Mills Elementary School |
— | Not in DB | |
|
Alternate High School
Elmwood Park High School |
— | Not in DB | |
Property History
| DATE: | EVENT: | PRICE: | SOURCE: |
|---|---|---|---|
| 12 Jun, 2018 | Sold | $239,000 | MRED MLS |
| 12 May, 2018 | Under contract | $239,000 | MRED MLS |
| 3 May, 2018 | Listed for sale | $239,000 | MRED MLS |
| 30 Dec, 2025 | Sold | $300,000 | MRED MLS |
| 25 Nov, 2025 | Under contract | $299,900 | MRED MLS |
| 26 Aug, 2025 | Listed for sale | $299,900 | MRED MLS |
Room Specifics
Total Bedrooms: 3
Bedrooms Above Ground: 3
Bedrooms Below Ground: 0
Dimensions: —
Floor Type: Wood Laminate
Dimensions: —
Floor Type: Wood Laminate
Full Bathrooms: 2
Bathroom Amenities: Full Body Spray Shower,Soaking Tub
Bathroom in Basement: 1
Rooms: Recreation Room
Basement Description: Partially Finished
Other Specifics
| 2 | |
| — | |
| Off Alley | |
| Brick Paver Patio | |
| Fenced Yard | |
| 30X125 | |
| Pull Down Stair,Unfinished | |
| None | |
| Hardwood Floors, First Floor Bedroom | |
| Range, Microwave, Dishwasher, Refrigerator, Washer, Dryer, Stainless Steel Appliance(s) | |
| Not in DB | |
| Sidewalks, Street Lights, Street Paved | |
| — | |
| — | |
| — |
Tax History
| Year | Property Taxes |
|---|---|
| 2018 | $4,282 |
| 2025 | $5,957 |
Contact Agent
Nearby Similar Homes
Nearby Sold Comparables
Contact Agent
Listing Provided By
RE/MAX Action

