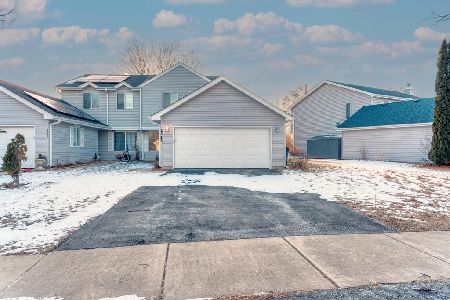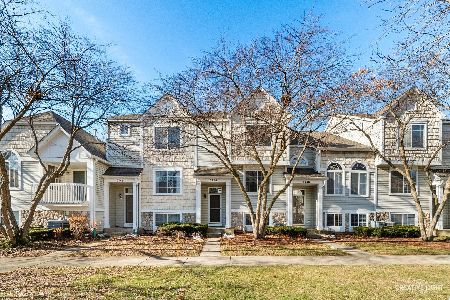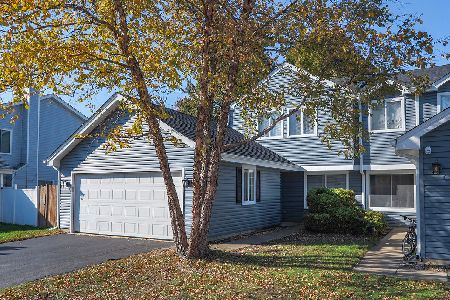2832 Dorothy Drive, Aurora, Illinois 60504
$142,000
|
Sold
|
|
| Status: | Closed |
| Sqft: | 1,250 |
| Cost/Sqft: | $118 |
| Beds: | 3 |
| Baths: | 2 |
| Year Built: | 1991 |
| Property Taxes: | $2,557 |
| Days On Market: | 3631 |
| Lot Size: | 0,00 |
Description
Just what you've been waiting for. Affordable 3 bedroom Duplex in Colony Lakes. LR/DR with fireplace and laminated floor. Crown moldings, tile foyer and kitchen w/tile. Brand new granite counter top with under-mount sink and ceramic backsplash. Newer kitchen appliances. Stackable washer and dryer. Newer garage door, AC, HW Heater, New windows and kitchen sliding door and newer roof. Huge deck, gazebo and enormous fenced back yard. Oversized two car. You won't be disappointed. Both baths have been updated NO RENTALS ALLOWED PER ASSOCIATION
Property Specifics
| Condos/Townhomes | |
| 2 | |
| — | |
| 1991 | |
| None | |
| BARCLAY | |
| No | |
| — |
| Du Page | |
| Colony Lakes | |
| 180 / Annual | |
| Other | |
| Lake Michigan | |
| Public Sewer | |
| 09170837 | |
| 0731417011 |
Nearby Schools
| NAME: | DISTRICT: | DISTANCE: | |
|---|---|---|---|
|
Grade School
Gombert Elementary School |
204 | — | |
|
Middle School
Still Middle School |
204 | Not in DB | |
|
High School
Waubonsie Valley High School |
204 | Not in DB | |
Property History
| DATE: | EVENT: | PRICE: | SOURCE: |
|---|---|---|---|
| 27 Aug, 2010 | Sold | $126,000 | MRED MLS |
| 14 May, 2010 | Under contract | $139,900 | MRED MLS |
| — | Last price change | $149,900 | MRED MLS |
| 2 May, 2010 | Listed for sale | $149,900 | MRED MLS |
| 13 Jun, 2016 | Sold | $142,000 | MRED MLS |
| 7 Apr, 2016 | Under contract | $147,500 | MRED MLS |
| — | Last price change | $149,900 | MRED MLS |
| 20 Mar, 2016 | Listed for sale | $149,900 | MRED MLS |
| 15 Mar, 2019 | Sold | $175,500 | MRED MLS |
| 19 Jan, 2019 | Under contract | $179,990 | MRED MLS |
| — | Last price change | $185,000 | MRED MLS |
| 10 Dec, 2018 | Listed for sale | $185,000 | MRED MLS |
Room Specifics
Total Bedrooms: 3
Bedrooms Above Ground: 3
Bedrooms Below Ground: 0
Dimensions: —
Floor Type: Carpet
Dimensions: —
Floor Type: Carpet
Full Bathrooms: 2
Bathroom Amenities: —
Bathroom in Basement: 0
Rooms: No additional rooms
Basement Description: None
Other Specifics
| 2 | |
| — | |
| Asphalt | |
| Deck | |
| Fenced Yard | |
| 34X156X56X177 | |
| — | |
| — | |
| Laundry Hook-Up in Unit | |
| Range, Microwave, Dishwasher, Refrigerator, Washer, Dryer, Disposal | |
| Not in DB | |
| — | |
| — | |
| — | |
| Wood Burning Stove, Gas Starter |
Tax History
| Year | Property Taxes |
|---|---|
| 2010 | $3,768 |
| 2016 | $2,557 |
| 2019 | $2,955 |
Contact Agent
Nearby Similar Homes
Nearby Sold Comparables
Contact Agent
Listing Provided By
N. W. Village Realty, Inc.






