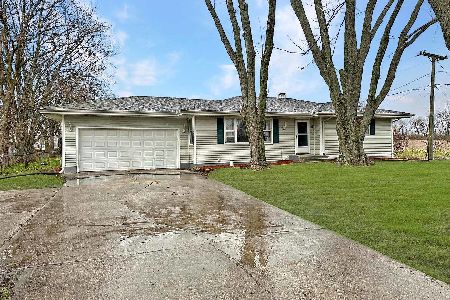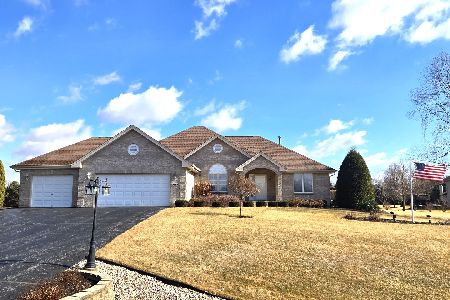2832 Dourdan, Belvidere, Illinois 61008
$264,000
|
Sold
|
|
| Status: | Closed |
| Sqft: | 1,952 |
| Cost/Sqft: | $139 |
| Beds: | 3 |
| Baths: | 3 |
| Year Built: | 1999 |
| Property Taxes: | $7,326 |
| Days On Market: | 2549 |
| Lot Size: | 1,21 |
Description
Welcome Home to a sun drenched great room w/vaulted ceiling,skylights & gas FP. Striking inlay HWF flows into the formal dining area that opens to the well appointed kitchen w/custom built pantry w/pull out shelving, stainless appliances, Granite counters & backsplash, under cabinet lighting, breakfast bar &spacious eating area w/built in desk & gorgeous views. The retreat like 1AC+ back yard offers generous deck perfect for relaxing or entertaining in the covered outdoor kitchen w/built in grill, wet bar & refrigerator. Master suite features his&her closets. Spacious master bath w/custom built ins, stackable washer&dryer, heated travertine floors & walk in full body spray rain shower. Feeling pampered, you'll be awe struck by the lower level 27 foot custom closet dressing room! Whole house Lifebreath HRV ventilation system provides climate controlled fresh air & adds to the many special features this home has to offer. Heated 3 car garage w/storage and room for workshop. New roof 16
Property Specifics
| Single Family | |
| — | |
| Ranch | |
| 1999 | |
| Full | |
| — | |
| No | |
| 1.21 |
| Boone | |
| — | |
| 0 / Not Applicable | |
| None | |
| Private Well | |
| Septic-Private | |
| 10280387 | |
| 0504477006 |
Property History
| DATE: | EVENT: | PRICE: | SOURCE: |
|---|---|---|---|
| 3 Jun, 2019 | Sold | $264,000 | MRED MLS |
| 19 Mar, 2019 | Under contract | $272,000 | MRED MLS |
| 22 Feb, 2019 | Listed for sale | $272,000 | MRED MLS |
Room Specifics
Total Bedrooms: 3
Bedrooms Above Ground: 3
Bedrooms Below Ground: 0
Dimensions: —
Floor Type: —
Dimensions: —
Floor Type: —
Full Bathrooms: 3
Bathroom Amenities: Full Body Spray Shower
Bathroom in Basement: 0
Rooms: Pantry,Foyer,Walk In Closet,Deck
Basement Description: Unfinished
Other Specifics
| 3 | |
| Concrete Perimeter | |
| Asphalt | |
| Deck, Outdoor Grill | |
| Corner Lot | |
| 174 X 300 X 178 X 300 | |
| — | |
| Full | |
| Vaulted/Cathedral Ceilings, Skylight(s), Hardwood Floors, First Floor Laundry, Built-in Features, Walk-In Closet(s) | |
| Range, Microwave, Dishwasher, Bar Fridge, Water Softener | |
| Not in DB | |
| — | |
| — | |
| — | |
| Gas Log |
Tax History
| Year | Property Taxes |
|---|---|
| 2019 | $7,326 |
Contact Agent
Nearby Similar Homes
Nearby Sold Comparables
Contact Agent
Listing Provided By
RE/MAX Classic





