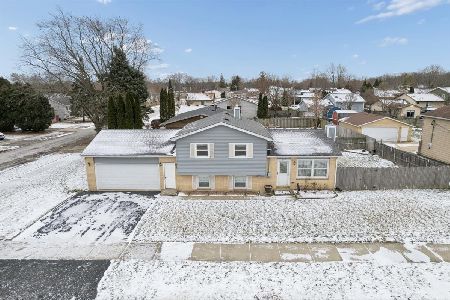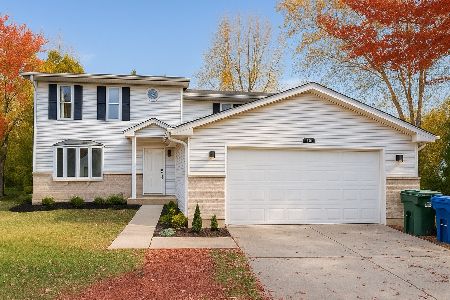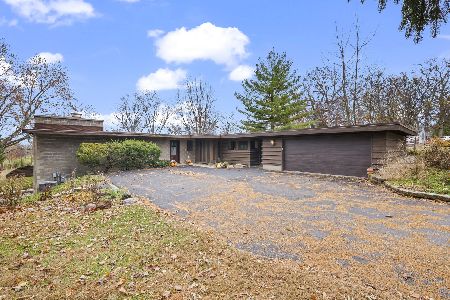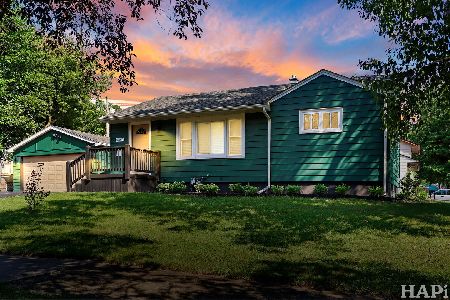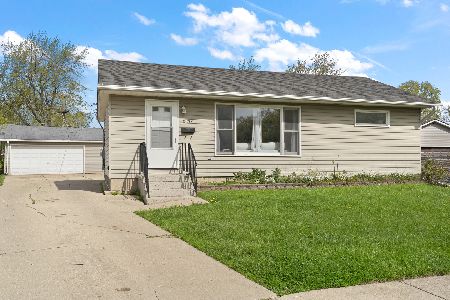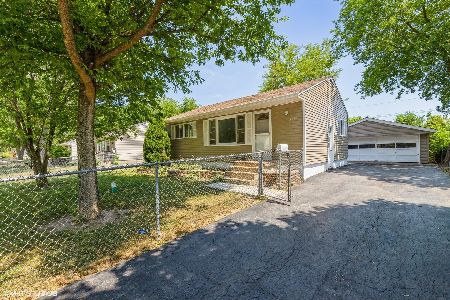2832 Osage Circle, Waukegan, Illinois 60087
$127,000
|
Sold
|
|
| Status: | Closed |
| Sqft: | 925 |
| Cost/Sqft: | $130 |
| Beds: | 3 |
| Baths: | 1 |
| Year Built: | 1955 |
| Property Taxes: | $3,208 |
| Days On Market: | 3468 |
| Lot Size: | 0,30 |
Description
BACK ON MARKET DUE TO BUYER FINANCING - Superb, north side, 3 bedroom ranch located on a quiet cul-de-sac! Lovingly maintained and updated throughout, this garden home has it all...super clean and freshly painted interiors, newer laminate hardwood flooring, updated bath and ceiling fans. Plus check out the spacious basement with bonus office/workout room! Step outback and fall in LOVE with this huge, fenced-in yard-big enough to host your large family parties! Want more? How about the 29' x 24' detached garage-perfect for your workshop with additional 125 amp electrical service & gas line! Newer gutters and roof (2009). Bring your pickiest buyers!
Property Specifics
| Single Family | |
| — | |
| Ranch | |
| 1955 | |
| Full | |
| RANCH | |
| No | |
| 0.3 |
| Lake | |
| Lake County Gardens | |
| 0 / Not Applicable | |
| None | |
| Lake Michigan,Public | |
| Public Sewer, Sewer-Storm | |
| 09293952 | |
| 08072180160000 |
Nearby Schools
| NAME: | DISTRICT: | DISTANCE: | |
|---|---|---|---|
|
Grade School
Oakdale Elementary School |
60 | — | |
|
Middle School
Jack Benny Middle School |
60 | Not in DB | |
|
High School
Waukegan High School |
60 | Not in DB | |
|
Alternate Elementary School
Andrew Cooke Magnet Elementary S |
— | Not in DB | |
Property History
| DATE: | EVENT: | PRICE: | SOURCE: |
|---|---|---|---|
| 30 Nov, 2007 | Sold | $143,000 | MRED MLS |
| 8 Nov, 2007 | Under contract | $147,000 | MRED MLS |
| 30 Oct, 2007 | Listed for sale | $147,000 | MRED MLS |
| 18 Nov, 2016 | Sold | $127,000 | MRED MLS |
| 10 Oct, 2016 | Under contract | $120,000 | MRED MLS |
| 21 Jul, 2016 | Listed for sale | $120,000 | MRED MLS |
| 13 Jun, 2025 | Sold | $250,000 | MRED MLS |
| 13 May, 2025 | Under contract | $242,000 | MRED MLS |
| 8 May, 2025 | Listed for sale | $242,000 | MRED MLS |
Room Specifics
Total Bedrooms: 3
Bedrooms Above Ground: 3
Bedrooms Below Ground: 0
Dimensions: —
Floor Type: Wood Laminate
Dimensions: —
Floor Type: Wood Laminate
Full Bathrooms: 1
Bathroom Amenities: —
Bathroom in Basement: 0
Rooms: Office
Basement Description: Partially Finished
Other Specifics
| 2.5 | |
| Concrete Perimeter | |
| Concrete,Side Drive | |
| Patio, Storms/Screens | |
| Cul-De-Sac,Fenced Yard | |
| 41X128X95X40X187 | |
| Unfinished | |
| None | |
| Wood Laminate Floors, First Floor Bedroom | |
| Range, Microwave, Dishwasher, Refrigerator | |
| Not in DB | |
| Curbs, Sidewalks, Street Lights, Street Paved | |
| — | |
| — | |
| — |
Tax History
| Year | Property Taxes |
|---|---|
| 2007 | $3,819 |
| 2016 | $3,208 |
| 2025 | $5,666 |
Contact Agent
Nearby Similar Homes
Nearby Sold Comparables
Contact Agent
Listing Provided By
@properties

