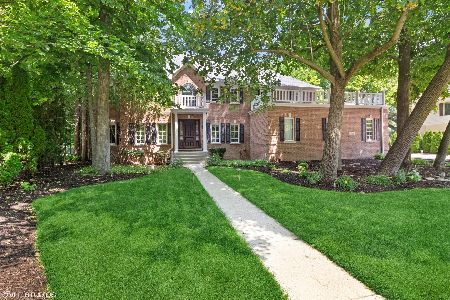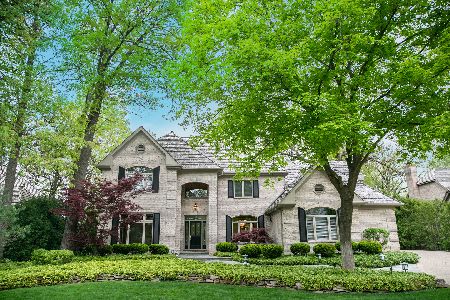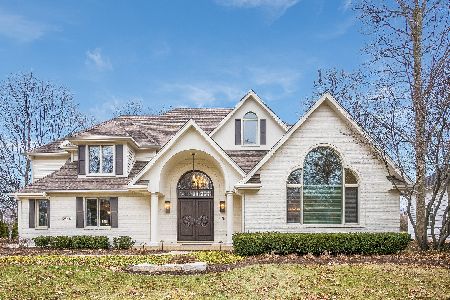2832 Reserve Court, Aurora, Illinois 60502
$690,000
|
Sold
|
|
| Status: | Closed |
| Sqft: | 3,148 |
| Cost/Sqft: | $229 |
| Beds: | 4 |
| Baths: | 4 |
| Year Built: | 1996 |
| Property Taxes: | $18,371 |
| Days On Market: | 1712 |
| Lot Size: | 0,35 |
Description
Stately ALL BRICK home on a generous sized wooded lot in The Reserve of Stonebridge. Backing to the 11th fairway, it has been maintained beautifully and continually improved over the years. Luxury meets function in this completely open concept home that is managed by a Zone HVAC system. The Family Room boasts vaulted ceilings and a three way fireplace. An updated modern Kitchen that includes high end SS appliances, quartz countertops, a beautifully tiled backsplash, canned lighting and modern fixtures. The house features **2 Master Suites** One is located on the main level and has a separate tub and shower along with 2 W/I closets! This provides a great option for related living! On the 2nd level you will find the Second Master Suite with a private balcony. The bathroom also has a separate tub and shower. An additional 2 Bedrooms with a Jack and Jill Bathroom are located on the 2nd level. The finished Basement, also recently painted and new carpet installed, has a living area, an exercise area and is set up for a 2nd kitchen! The back yard is the perfect Oasis for outdoor entertaining with a custom paver patio a built in grill and a firepit. Beautiful lighting in the front and back yard beds and trees make the custom landscaping come to life at night. 20 amp electrical circuits have been installed in the garage (perfect if you need to install a Tesla charger or two). There are so many "extras" in this home you will want to come see it for yourself! In March alone the home had all new carpet installed, all hardwood floors refinished, and a fresh coat of paint in the Dining Room, the Jack and Jill Bathroom and ALL Four Bedrooms!
Property Specifics
| Single Family | |
| — | |
| — | |
| 1996 | |
| Partial | |
| — | |
| No | |
| 0.35 |
| Du Page | |
| Stonebridge | |
| 215 / Quarterly | |
| Insurance,Security,Other | |
| Public | |
| Public Sewer | |
| 11001570 | |
| 0707403025 |
Nearby Schools
| NAME: | DISTRICT: | DISTANCE: | |
|---|---|---|---|
|
Middle School
Granger Middle School |
204 | Not in DB | |
|
High School
Metea Valley High School |
204 | Not in DB | |
Property History
| DATE: | EVENT: | PRICE: | SOURCE: |
|---|---|---|---|
| 11 Jun, 2021 | Sold | $690,000 | MRED MLS |
| 29 Apr, 2021 | Under contract | $720,000 | MRED MLS |
| — | Last price change | $735,000 | MRED MLS |
| 1 Apr, 2021 | Listed for sale | $735,000 | MRED MLS |
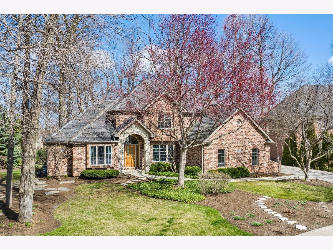
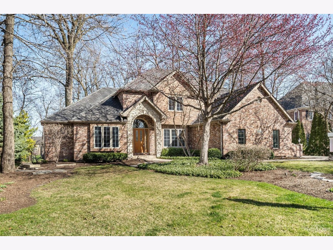
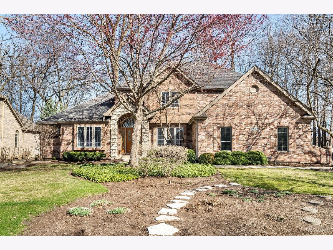
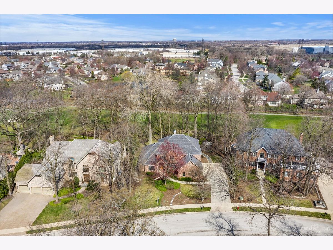
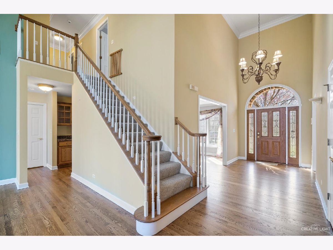
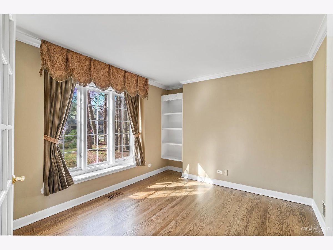
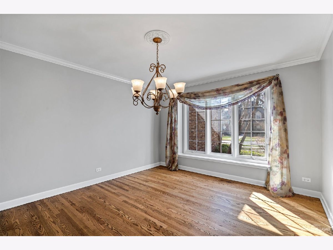
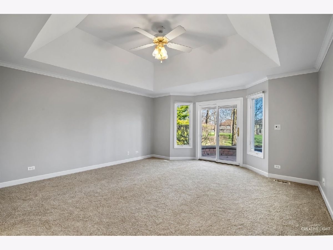
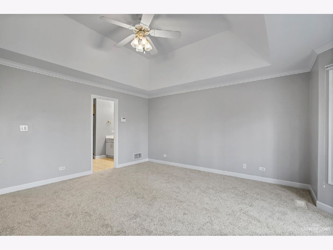
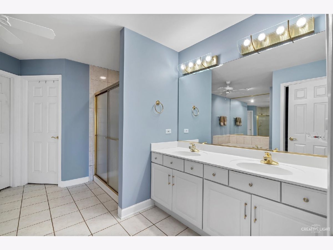
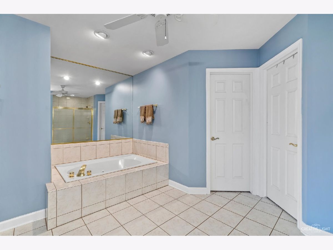
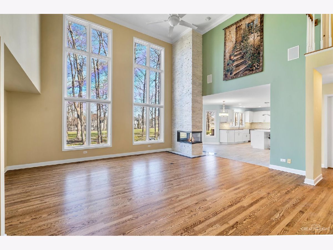
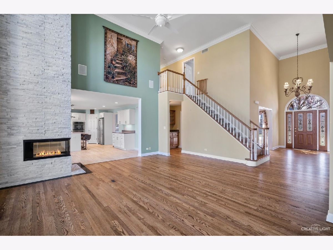
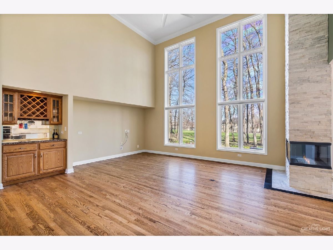
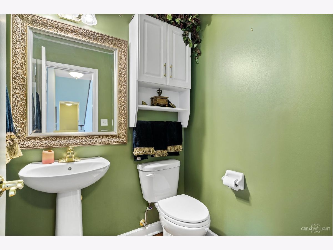
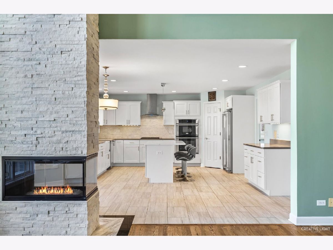
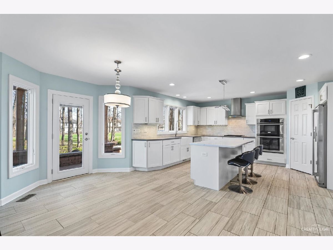

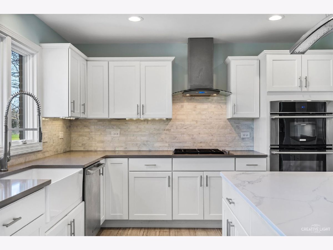
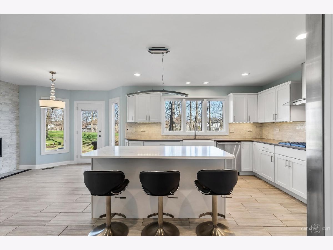
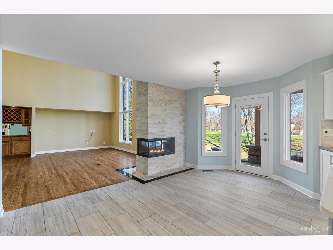
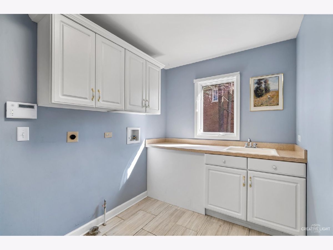
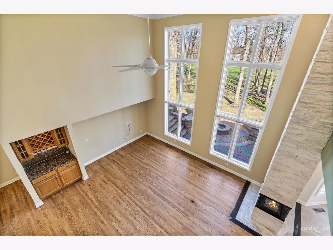
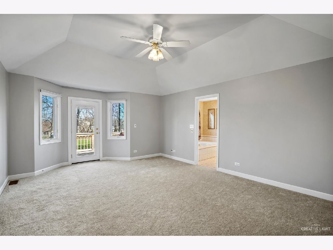

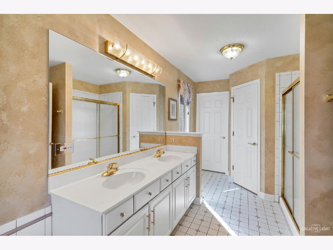
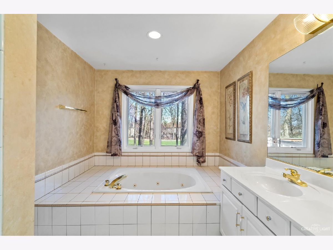
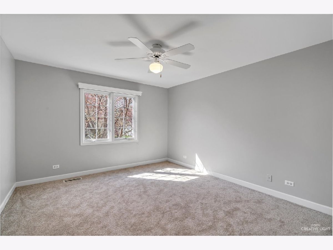
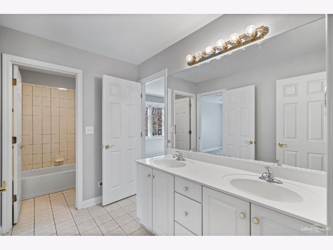
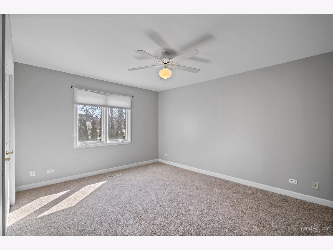
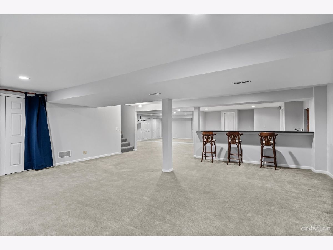
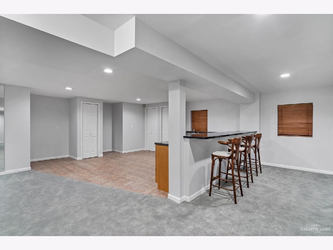
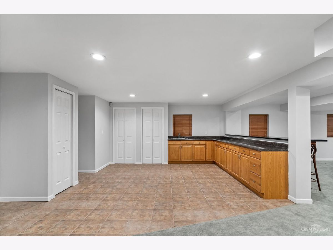
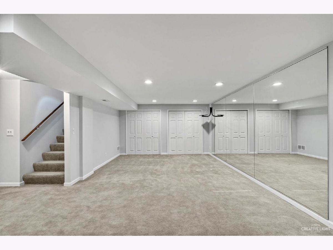
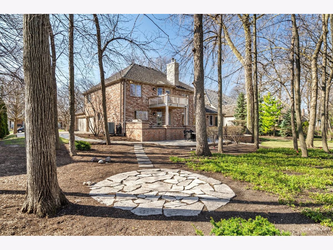
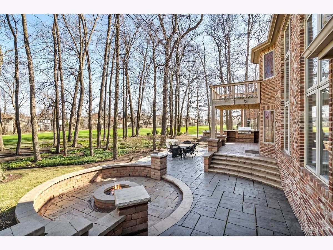




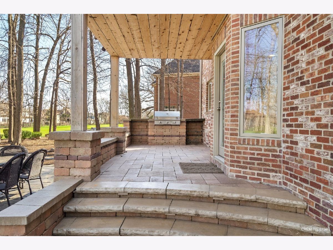
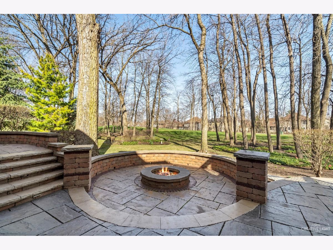
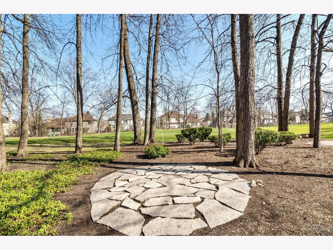
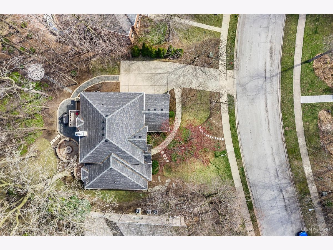
Room Specifics
Total Bedrooms: 4
Bedrooms Above Ground: 4
Bedrooms Below Ground: 0
Dimensions: —
Floor Type: Carpet
Dimensions: —
Floor Type: Carpet
Dimensions: —
Floor Type: Carpet
Full Bathrooms: 4
Bathroom Amenities: Separate Shower
Bathroom in Basement: 0
Rooms: Office,Exercise Room,Family Room,Kitchen
Basement Description: Finished
Other Specifics
| 3 | |
| — | |
| — | |
| Patio, Outdoor Grill, Fire Pit | |
| Golf Course Lot,Landscaped,Wooded,Mature Trees,Outdoor Lighting | |
| 90.87 X 160.59 X 54.44 X 5 | |
| — | |
| Full | |
| Vaulted/Cathedral Ceilings, Hardwood Floors, In-Law Arrangement, First Floor Laundry, First Floor Full Bath, Walk-In Closet(s), Open Floorplan | |
| Double Oven, Microwave, Dishwasher, Refrigerator, Disposal, Stainless Steel Appliance(s) | |
| Not in DB | |
| — | |
| — | |
| — | |
| Double Sided |
Tax History
| Year | Property Taxes |
|---|---|
| 2021 | $18,371 |
Contact Agent
Nearby Similar Homes
Nearby Sold Comparables
Contact Agent
Listing Provided By
Homesmart Connect LLC



