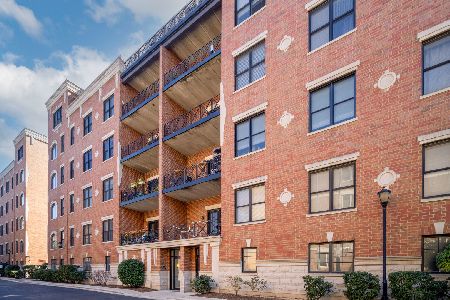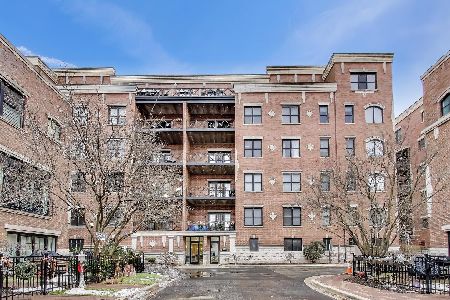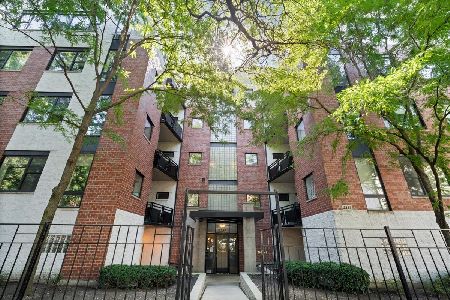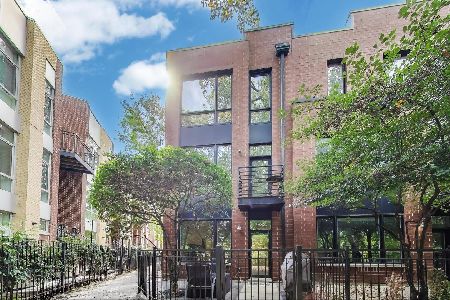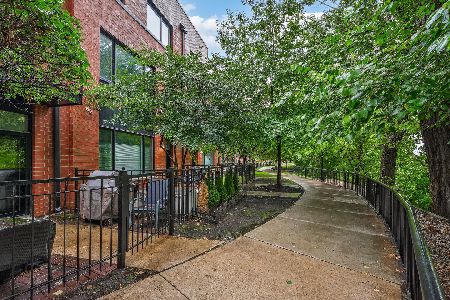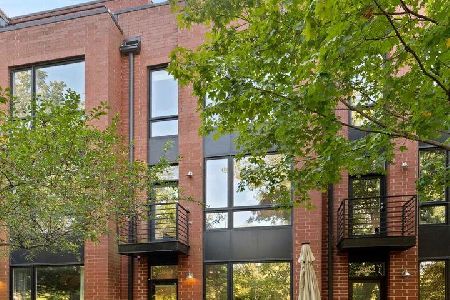2832 Riverwalk Drive, Logan Square, Chicago, Illinois 60618
$517,000
|
Sold
|
|
| Status: | Closed |
| Sqft: | 3,055 |
| Cost/Sqft: | $180 |
| Beds: | 4 |
| Baths: | 4 |
| Year Built: | 2003 |
| Property Taxes: | $7,126 |
| Days On Market: | 4973 |
| Lot Size: | 0,00 |
Description
LARGEST UNIT IN COMPLEX WITH 3000+SQFT OF HIGHLY UPGRADED LIVING. THIS QUIET, SUNNY CORNER UNIT FEATURES ATTACHED 2 CAR GARAGE, 5 OUTDOOR SPACES INCL OWN SIDE YARD. AWESOME KITCHEN WITH STAINLESS APPLIANCES, CHERRY CABINETS, GRANITE COUNTERS & ISLAND OPENING TO 25 X 18 LIVING AREA, 2 DECKS, HDWD FLOORS, FIREPLACE, 9' CEILINGS, CROWN MOLDING. HUGE MASTER SUITE OVERLOOKING RIVER, MASTER BATH W SEPARATE SHOWER
Property Specifics
| Condos/Townhomes | |
| 4 | |
| — | |
| 2003 | |
| Full | |
| — | |
| Yes | |
| — |
| Cook | |
| — | |
| 180 / Monthly | |
| Water,Parking,Insurance,Scavenger | |
| Lake Michigan,Public | |
| Public Sewer | |
| 08086356 | |
| 14301160770000 |
Property History
| DATE: | EVENT: | PRICE: | SOURCE: |
|---|---|---|---|
| 4 Sep, 2012 | Sold | $517,000 | MRED MLS |
| 8 Jul, 2012 | Under contract | $549,000 | MRED MLS |
| 7 Jun, 2012 | Listed for sale | $549,000 | MRED MLS |
| 14 Nov, 2025 | Sold | $995,000 | MRED MLS |
| 4 Oct, 2025 | Under contract | $995,000 | MRED MLS |
| 28 Sep, 2025 | Listed for sale | $995,000 | MRED MLS |
Room Specifics
Total Bedrooms: 4
Bedrooms Above Ground: 4
Bedrooms Below Ground: 0
Dimensions: —
Floor Type: Carpet
Dimensions: —
Floor Type: Carpet
Dimensions: —
Floor Type: Carpet
Full Bathrooms: 4
Bathroom Amenities: Whirlpool,Separate Shower,Double Sink
Bathroom in Basement: 1
Rooms: No additional rooms
Basement Description: Finished
Other Specifics
| 2 | |
| Brick/Mortar | |
| — | |
| Deck, Patio, End Unit | |
| — | |
| PER SURVEY | |
| — | |
| Full | |
| Vaulted/Cathedral Ceilings, Skylight(s), First Floor Full Bath, Laundry Hook-Up in Unit, Storage | |
| Range, Microwave, Dishwasher, Refrigerator, Washer, Dryer, Disposal, Stainless Steel Appliance(s) | |
| Not in DB | |
| — | |
| — | |
| — | |
| Gas Log, Gas Starter |
Tax History
| Year | Property Taxes |
|---|---|
| 2012 | $7,126 |
| 2025 | $14,120 |
Contact Agent
Nearby Similar Homes
Nearby Sold Comparables
Contact Agent
Listing Provided By
@properties

