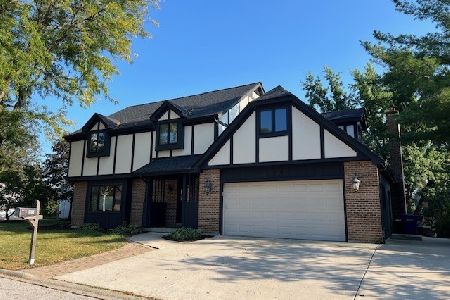2832 Sun Valley Road, Lisle, Illinois 60532
$355,000
|
Sold
|
|
| Status: | Closed |
| Sqft: | 2,006 |
| Cost/Sqft: | $174 |
| Beds: | 3 |
| Baths: | 3 |
| Year Built: | 1979 |
| Property Taxes: | $8,530 |
| Days On Market: | 2734 |
| Lot Size: | 0,00 |
Description
Come see this Green Trails beauty before it's gone! Amazing value in Naperville School District 203! You'll notice the difference as soon as you arrive- wonderful curb appeal w/pro landscaping, mature trees, welcoming entrance~Well planned updates, terrific floor plan w/finished sub basement, solid Oak hardwood flooring, incredible park like setting w/ spacious & beautifully landscaped back yard, lovely views from every room, plus many new items all set this home apart! Vaulted ceilings in Living Rm & Dining Rm w/ built in Office~Sunny Eat-In Kitchen features refreshed cabinetry painted in updated color, oil rubbed bronze hardware, accented by espresso color counters & stone & mosaic back splash~All newer (2014) appliances~Opens to large Family Rm with masonry floor to ceiling fireplace & painted Pottery Barn color brick wall, sliding glass doors to Patio & yard~Large Bedrms & HUGE wall to wall closets~Large Laundry Mud Rm~Highlands, Kennedy & North HS:top schools!Close to I-88, I-355!
Property Specifics
| Single Family | |
| — | |
| — | |
| 1979 | |
| Full | |
| — | |
| No | |
| — |
| Du Page | |
| Green Trails | |
| 180 / Annual | |
| Insurance | |
| Public | |
| Public Sewer | |
| 09997419 | |
| 0821308058 |
Nearby Schools
| NAME: | DISTRICT: | DISTANCE: | |
|---|---|---|---|
|
Grade School
Highlands Elementary School |
203 | — | |
|
Middle School
Kennedy Junior High School |
203 | Not in DB | |
|
High School
Naperville North High School |
203 | Not in DB | |
Property History
| DATE: | EVENT: | PRICE: | SOURCE: |
|---|---|---|---|
| 15 Aug, 2018 | Sold | $355,000 | MRED MLS |
| 28 Jun, 2018 | Under contract | $349,000 | MRED MLS |
| 25 Jun, 2018 | Listed for sale | $349,000 | MRED MLS |
Room Specifics
Total Bedrooms: 3
Bedrooms Above Ground: 3
Bedrooms Below Ground: 0
Dimensions: —
Floor Type: Carpet
Dimensions: —
Floor Type: Carpet
Full Bathrooms: 3
Bathroom Amenities: —
Bathroom in Basement: 0
Rooms: Office,Recreation Room,Foyer,Storage
Basement Description: Finished,Sub-Basement
Other Specifics
| 2 | |
| — | |
| Concrete | |
| Patio | |
| Landscaped | |
| 87 X 113 X 51 X 125 | |
| — | |
| Full | |
| Vaulted/Cathedral Ceilings, Skylight(s), Hardwood Floors, First Floor Laundry | |
| Range, Microwave, Dishwasher, Refrigerator, Washer, Dryer, Disposal | |
| Not in DB | |
| Tennis Courts, Street Lights, Street Paved | |
| — | |
| — | |
| — |
Tax History
| Year | Property Taxes |
|---|---|
| 2018 | $8,530 |
Contact Agent
Nearby Similar Homes
Nearby Sold Comparables
Contact Agent
Listing Provided By
RE/MAX Action










