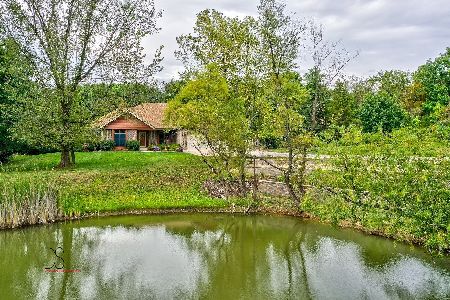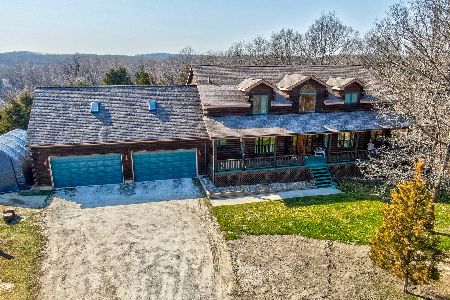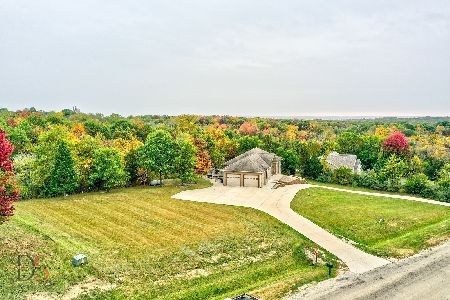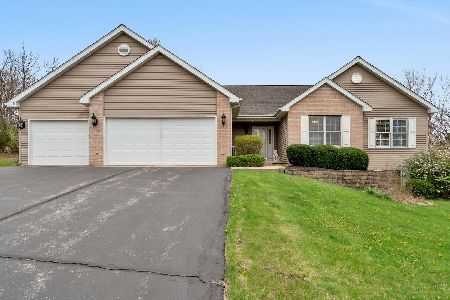2833 2525th Road, Marseilles, Illinois 61341
$375,000
|
Sold
|
|
| Status: | Closed |
| Sqft: | 3,100 |
| Cost/Sqft: | $129 |
| Beds: | 4 |
| Baths: | 4 |
| Year Built: | 2004 |
| Property Taxes: | $789,584 |
| Days On Market: | 3638 |
| Lot Size: | 6,08 |
Description
Perfectly placed 4 bedroom Custom built home situated on 6 wooded acres w/creek in the Seneca High School system. Unique Open floor plan features vaulted ceilings, 2 story open foyer. Great room features a gas fireplace w/beautiful custom bookcases, built-ins & a double door w/floor to ceiling custom windows for loads of natural lighting & access to the back yard and deck. 1st floor Master Suite has private bath that offers a large whirlpool tub & Separate shower. Incredible Custom Gourmet eat in kitchen addition 14x31 features high quality wood cabinetry, Viking appliances, island, granite counter tops, double oven, & warming tray. Upper level has 3 additional bedrooms including a bonus room. Mostly finished lower level features a 25x45 Rec room with daylight windows for a billiard room & bar room along w/powder room. Newer additions include concrete driveway, Kitchen addition w/appliances, finished lower level, landscaping, etc. 2 HVAC systems included & most of existing furniture.
Property Specifics
| Single Family | |
| — | |
| — | |
| 2004 | |
| Full | |
| — | |
| No | |
| 6.08 |
| La Salle | |
| Whispering Hills | |
| 0 / Not Applicable | |
| None | |
| Private Well | |
| Septic-Mechanical | |
| 09167044 | |
| 2408314000 |
Nearby Schools
| NAME: | DISTRICT: | DISTANCE: | |
|---|---|---|---|
|
Grade School
Milton Pope Elementary School |
210 | — | |
|
Middle School
Milton Pope Elementary School |
210 | Not in DB | |
|
High School
Seneca Township High School |
160 | Not in DB | |
Property History
| DATE: | EVENT: | PRICE: | SOURCE: |
|---|---|---|---|
| 9 Jun, 2016 | Sold | $375,000 | MRED MLS |
| 25 Apr, 2016 | Under contract | $399,500 | MRED MLS |
| 16 Mar, 2016 | Listed for sale | $399,500 | MRED MLS |
Room Specifics
Total Bedrooms: 4
Bedrooms Above Ground: 4
Bedrooms Below Ground: 0
Dimensions: —
Floor Type: Carpet
Dimensions: —
Floor Type: Carpet
Dimensions: —
Floor Type: Carpet
Full Bathrooms: 4
Bathroom Amenities: Whirlpool,Separate Shower
Bathroom in Basement: 1
Rooms: Den,Foyer
Basement Description: Partially Finished
Other Specifics
| 3 | |
| Concrete Perimeter | |
| Concrete | |
| Deck, Patio, Porch | |
| Irregular Lot,Landscaped,Stream(s),Wooded | |
| 6.08 | |
| Unfinished | |
| Full | |
| Vaulted/Cathedral Ceilings, Skylight(s), Bar-Wet, First Floor Bedroom, First Floor Laundry, First Floor Full Bath | |
| Double Oven, Microwave, Dishwasher, High End Refrigerator, Washer, Dryer, Stainless Steel Appliance(s) | |
| Not in DB | |
| Street Paved | |
| — | |
| — | |
| Attached Fireplace Doors/Screen, Gas Log, Heatilator |
Tax History
| Year | Property Taxes |
|---|---|
| 2016 | $789,584 |
Contact Agent
Nearby Similar Homes
Nearby Sold Comparables
Contact Agent
Listing Provided By
Coldwell Banker The Real Estate Group







