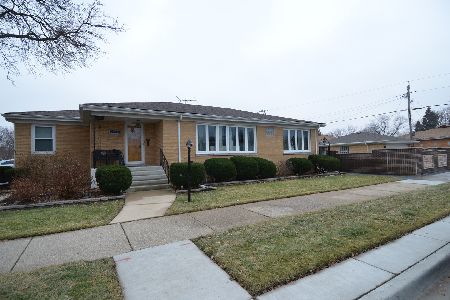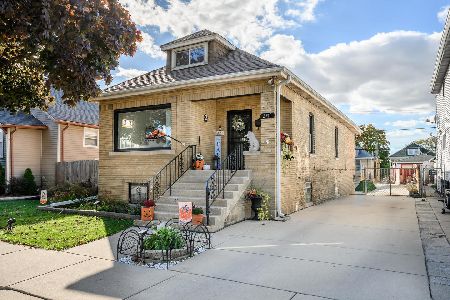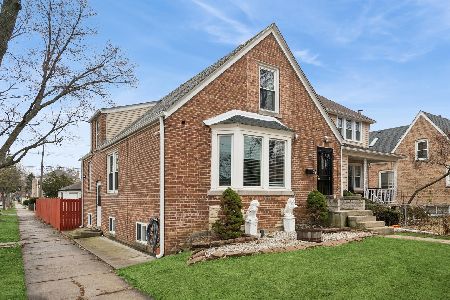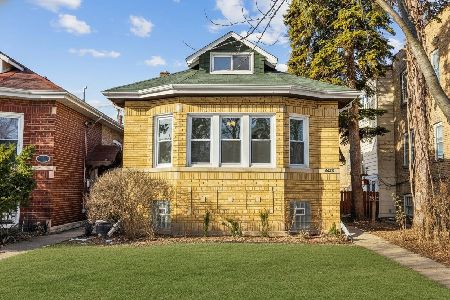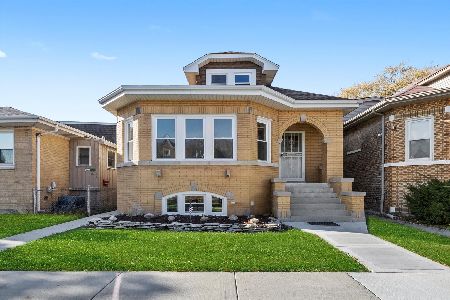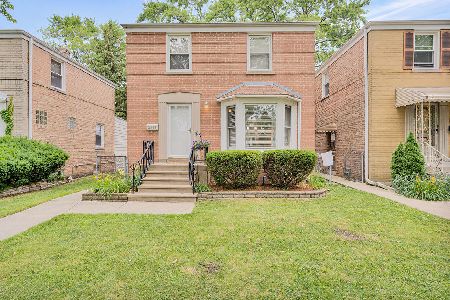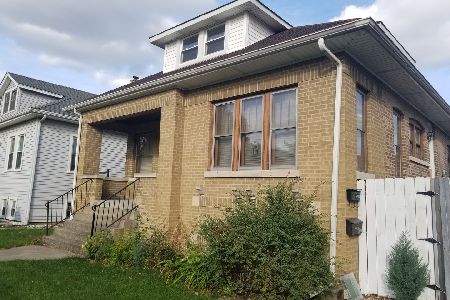2833 72nd Court, Elmwood Park, Illinois 60707
$383,000
|
Sold
|
|
| Status: | Closed |
| Sqft: | 2,240 |
| Cost/Sqft: | $176 |
| Beds: | 3 |
| Baths: | 3 |
| Year Built: | 1924 |
| Property Taxes: | $6,085 |
| Days On Market: | 2891 |
| Lot Size: | 0,09 |
Description
Top to bottom renovation of this architecturally redesigned bungalow in Elmwood Park. All new electric, plumbing, HVAC system, water heater, walls, doors, lights and more. Stunning kitchen with high-end white shaker cabinets, grey quartz countertops, marble backsplash and brand new stainless steel appliances. Custom tile work and marble-topped vanities in all three bathrooms. Newly-poured basement floor and drain tile added, you won't find carpet in this fully-finished walk out basement. Plenty of storage throughout the home. Upgraded recessed lighting and elegant fixtures throughout. Master bedroom features two closets (one walk-in) and a private bathroom. 3 bedrooms, 3 bathrooms and an office. Close to the metra and shopping. Be the first to live in this newly rehabbed home!
Property Specifics
| Single Family | |
| — | |
| Bungalow | |
| 1924 | |
| Full,Walkout | |
| — | |
| No | |
| 0.09 |
| Cook | |
| — | |
| 0 / Not Applicable | |
| None | |
| Lake Michigan | |
| Public Sewer | |
| 09863314 | |
| 12252310050000 |
Nearby Schools
| NAME: | DISTRICT: | DISTANCE: | |
|---|---|---|---|
|
Grade School
Elmwood Elementary School |
401 | — | |
|
Middle School
Elm Middle School |
401 | Not in DB | |
|
High School
Elmwood Park High School |
401 | Not in DB | |
|
Alternate Elementary School
John Mills Elementary School |
— | Not in DB | |
Property History
| DATE: | EVENT: | PRICE: | SOURCE: |
|---|---|---|---|
| 18 Apr, 2018 | Sold | $383,000 | MRED MLS |
| 12 Mar, 2018 | Under contract | $393,900 | MRED MLS |
| 19 Feb, 2018 | Listed for sale | $393,900 | MRED MLS |
Room Specifics
Total Bedrooms: 3
Bedrooms Above Ground: 3
Bedrooms Below Ground: 0
Dimensions: —
Floor Type: Carpet
Dimensions: —
Floor Type: Carpet
Full Bathrooms: 3
Bathroom Amenities: Soaking Tub
Bathroom in Basement: 0
Rooms: Office,Recreation Room,Foyer,Mud Room,Utility Room-Lower Level,Storage,Walk In Closet
Basement Description: Finished
Other Specifics
| 2 | |
| Concrete Perimeter | |
| Off Alley | |
| — | |
| Fenced Yard | |
| 33 X 125 | |
| Dormer | |
| Full | |
| Hardwood Floors, Wood Laminate Floors, First Floor Bedroom, First Floor Full Bath | |
| Range, Microwave, Dishwasher, High End Refrigerator | |
| Not in DB | |
| Sidewalks, Street Lights, Street Paved | |
| — | |
| — | |
| — |
Tax History
| Year | Property Taxes |
|---|---|
| 2018 | $6,085 |
Contact Agent
Nearby Similar Homes
Nearby Sold Comparables
Contact Agent
Listing Provided By
Kale Realty

