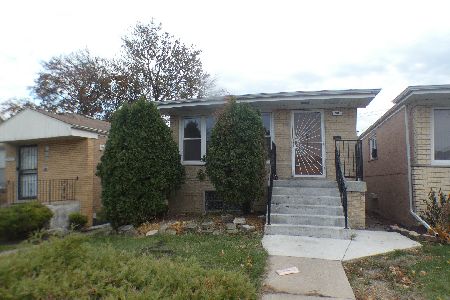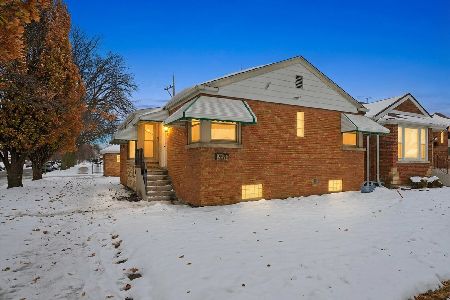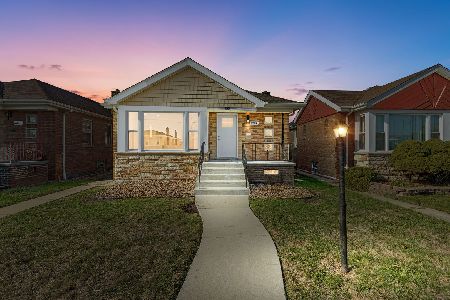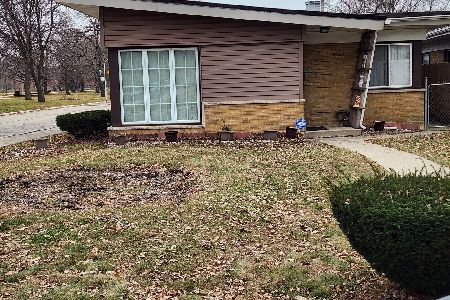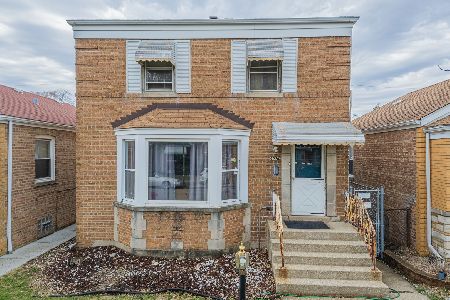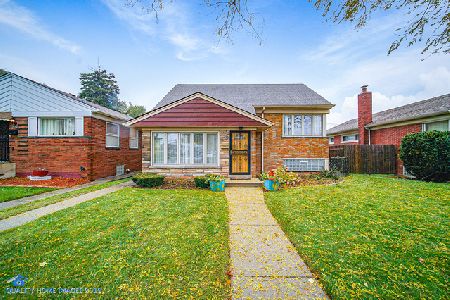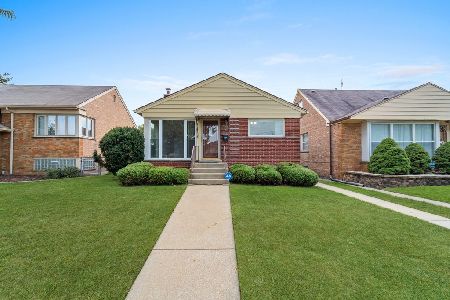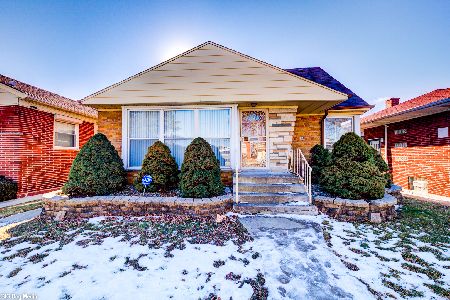2833 83rd Street, Ashburn, Chicago, Illinois 60652
$159,500
|
Sold
|
|
| Status: | Closed |
| Sqft: | 0 |
| Cost/Sqft: | — |
| Beds: | 3 |
| Baths: | 2 |
| Year Built: | 1960 |
| Property Taxes: | $1,398 |
| Days On Market: | 5447 |
| Lot Size: | 0,00 |
Description
Curb Appeal,Comfortable Room Sizes,Move-In Condition best describe this Unconventional, Freshly Painted,Just Carpeted, Cape Cod with 3 Brs., 1.5 Baths,a main level 31X11 Family Room addition and a clean,bright Basement.The Windows are newer,the Brick exterior has been tuckpointed,the siding is aluminum,the attractively landscaped yard is fenced -in and there's a 2 car garage. Call Now! See it today!!
Property Specifics
| Single Family | |
| — | |
| Cape Cod | |
| 1960 | |
| Full | |
| CAPE COD | |
| No | |
| — |
| Cook | |
| — | |
| 0 / Not Applicable | |
| None | |
| Lake Michigan | |
| Public Sewer | |
| 07735438 | |
| 19363230060000 |
Property History
| DATE: | EVENT: | PRICE: | SOURCE: |
|---|---|---|---|
| 25 Apr, 2011 | Sold | $159,500 | MRED MLS |
| 19 Mar, 2011 | Under contract | $165,000 | MRED MLS |
| 19 Feb, 2011 | Listed for sale | $165,000 | MRED MLS |
| 2 Nov, 2020 | Sold | $256,000 | MRED MLS |
| 18 Sep, 2020 | Under contract | $249,000 | MRED MLS |
| 14 Sep, 2020 | Listed for sale | $249,000 | MRED MLS |
Room Specifics
Total Bedrooms: 3
Bedrooms Above Ground: 3
Bedrooms Below Ground: 0
Dimensions: —
Floor Type: Carpet
Dimensions: —
Floor Type: Carpet
Full Bathrooms: 2
Bathroom Amenities: —
Bathroom in Basement: 0
Rooms: Storage
Basement Description: Partially Finished
Other Specifics
| 2 | |
| Concrete Perimeter | |
| — | |
| Patio | |
| Fenced Yard | |
| 30X125 | |
| Dormer,Finished,Interior Stair | |
| None | |
| — | |
| Range, Microwave, Dishwasher, Refrigerator, Washer, Dryer | |
| Not in DB | |
| Sidewalks, Street Lights, Street Paved | |
| — | |
| — | |
| — |
Tax History
| Year | Property Taxes |
|---|---|
| 2011 | $1,398 |
| 2020 | $2,330 |
Contact Agent
Nearby Similar Homes
Nearby Sold Comparables
Contact Agent
Listing Provided By
Coldwell Banker Residential

