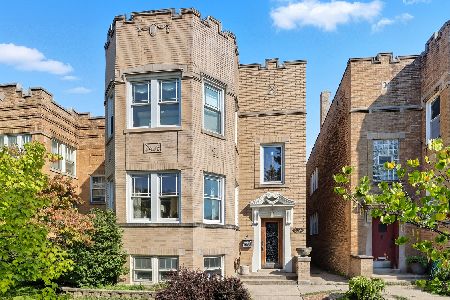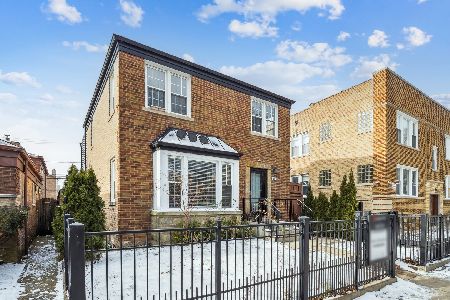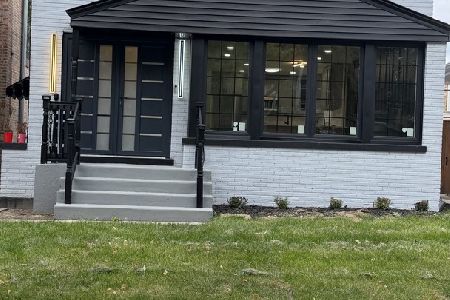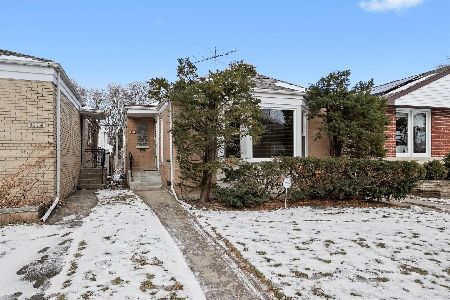2833 Estes Avenue, West Ridge, Chicago, Illinois 60645
$640,000
|
Sold
|
|
| Status: | Closed |
| Sqft: | 2,104 |
| Cost/Sqft: | $332 |
| Beds: | 4 |
| Baths: | 4 |
| Year Built: | 1941 |
| Property Taxes: | $9,782 |
| Days On Market: | 1058 |
| Lot Size: | 0,00 |
Description
Classic Jumbo 2-story Georgian home, at great location of West-Rogers Park/West Ridge, offering 6-total bedrooms, consisting of 4-bedrooms on 2nd level and 2-bedrooms in basement with 3-full and 1-half baths. Main level offers great size and layout with large living room with fireplace, and bay-window, an oversized dining, and family room with solid hardwood floors, overlooking nice large deck and back yard. Whole house ceiling fan and drop latter attic. Beautiful large white kitchen with S.S. appliances overlooking the deck. Finished basement with 2-extra bedrooms, full bath, and storage rooms. Exterior deck through kitchen, back yard, and detached car garage. Walking distance to parks, public transportation, school, worships, Touhy Ave.,/California Ave., and Devon Ave.,/California Ave., shops, and business corridors. Short distance to major roads, Lake Shore Dr., Northwest suburbs, and interstates.
Property Specifics
| Single Family | |
| — | |
| — | |
| 1941 | |
| — | |
| — | |
| No | |
| — |
| Cook | |
| — | |
| — / Not Applicable | |
| — | |
| — | |
| — | |
| 11735258 | |
| 10361060400000 |
Nearby Schools
| NAME: | DISTRICT: | DISTANCE: | |
|---|---|---|---|
|
Grade School
West Ridge Elementary School |
299 | — | |
|
Middle School
Mather High School |
299 | Not in DB | |
|
High School
Mather High School |
299 | Not in DB | |
Property History
| DATE: | EVENT: | PRICE: | SOURCE: |
|---|---|---|---|
| 22 May, 2013 | Sold | $489,000 | MRED MLS |
| 29 Apr, 2013 | Under contract | $499,000 | MRED MLS |
| 25 Feb, 2013 | Listed for sale | $499,000 | MRED MLS |
| 22 Jun, 2023 | Sold | $640,000 | MRED MLS |
| 10 May, 2023 | Under contract | $699,000 | MRED MLS |
| — | Last price change | $719,000 | MRED MLS |
| 10 Mar, 2023 | Listed for sale | $719,000 | MRED MLS |
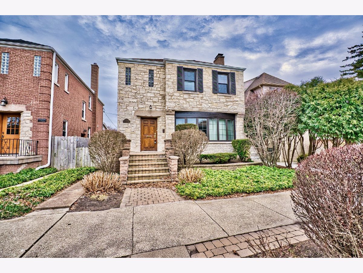
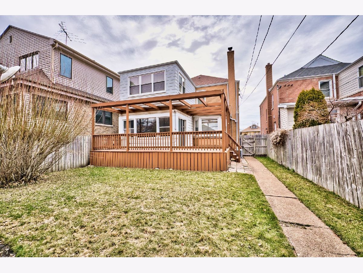
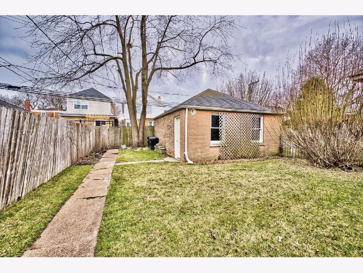
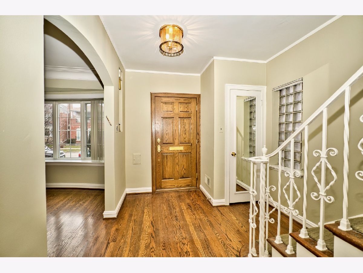
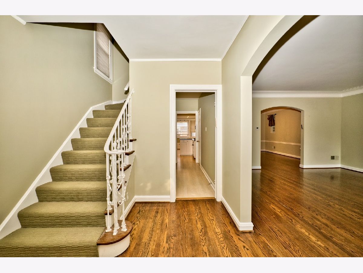
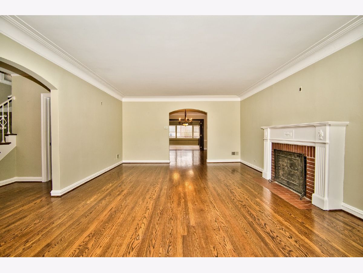
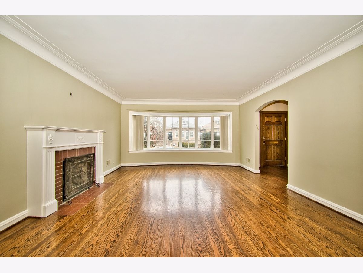
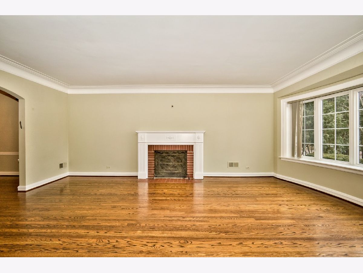
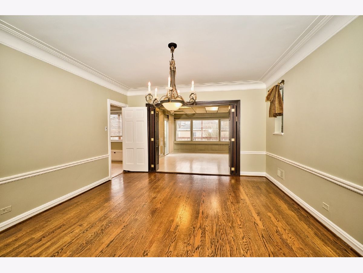
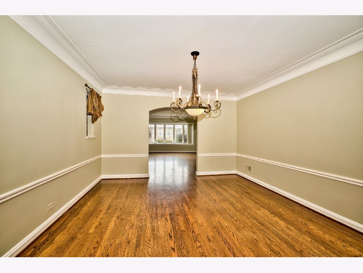
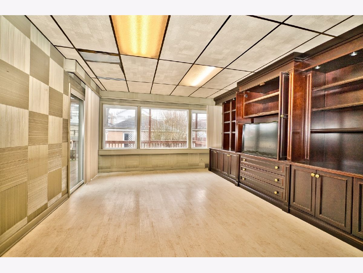
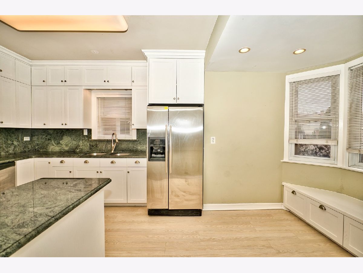
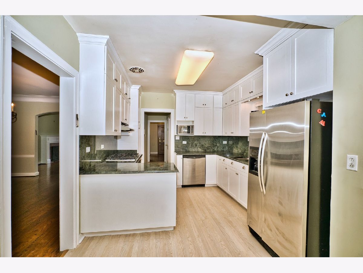
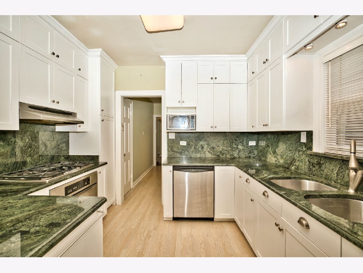
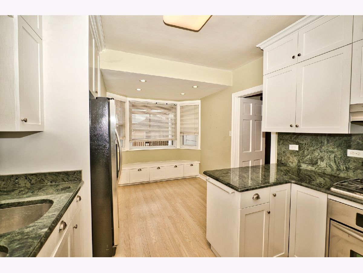
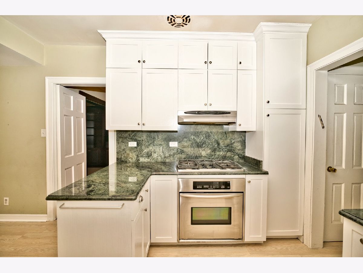
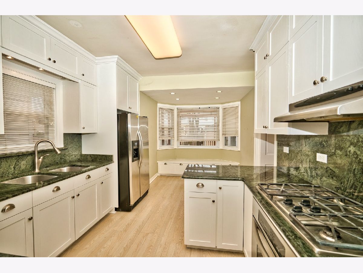
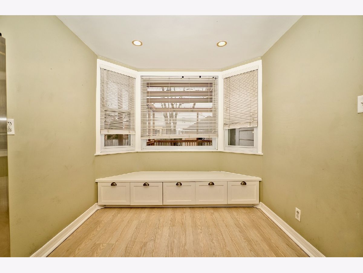
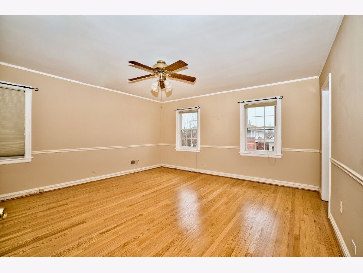
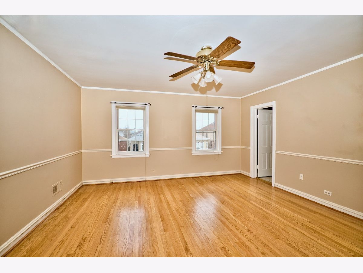
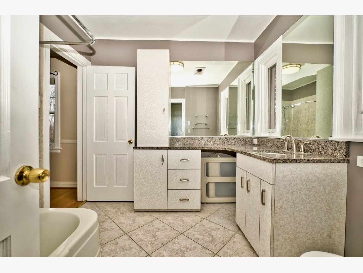
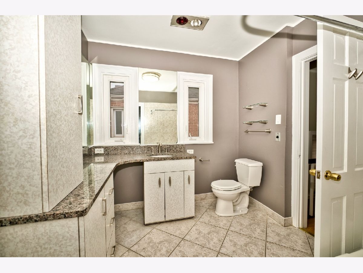
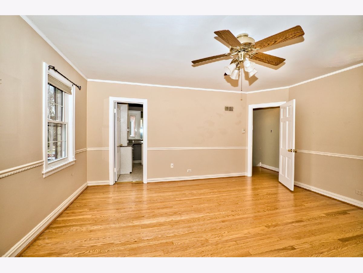
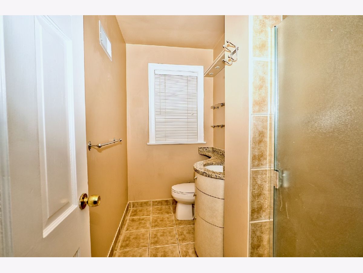
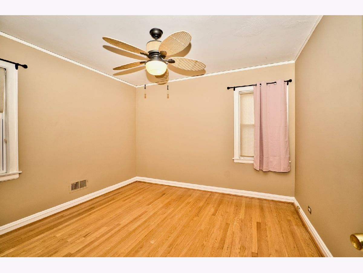
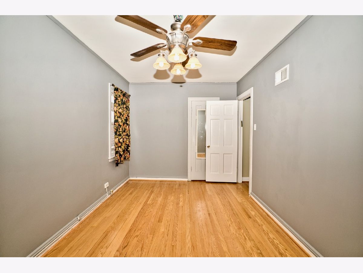
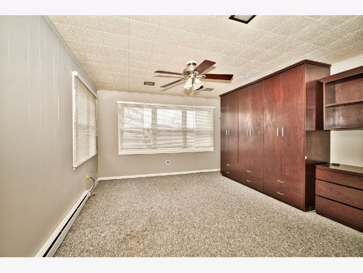
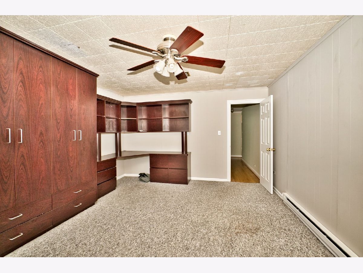
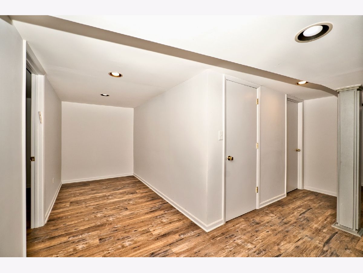
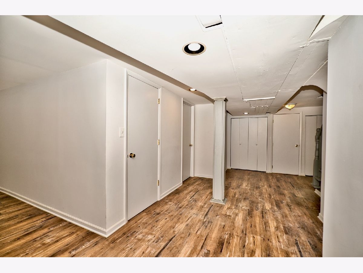
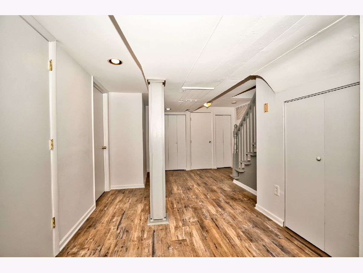
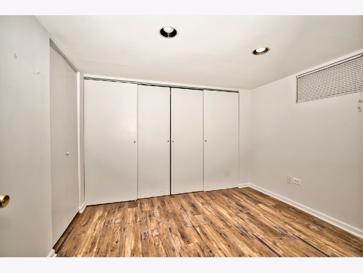
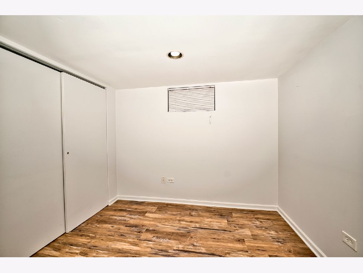
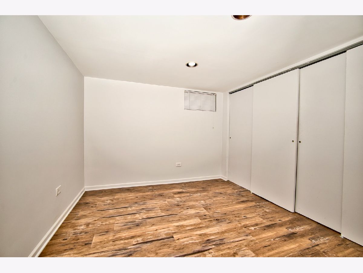
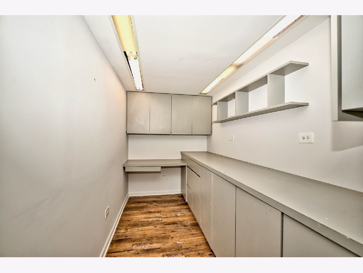
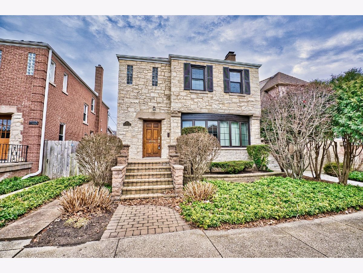
Room Specifics
Total Bedrooms: 6
Bedrooms Above Ground: 4
Bedrooms Below Ground: 2
Dimensions: —
Floor Type: —
Dimensions: —
Floor Type: —
Dimensions: —
Floor Type: —
Dimensions: —
Floor Type: —
Dimensions: —
Floor Type: —
Full Bathrooms: 4
Bathroom Amenities: —
Bathroom in Basement: 1
Rooms: —
Basement Description: Finished
Other Specifics
| 2 | |
| — | |
| — | |
| — | |
| — | |
| 37X123 | |
| — | |
| — | |
| — | |
| — | |
| Not in DB | |
| — | |
| — | |
| — | |
| — |
Tax History
| Year | Property Taxes |
|---|---|
| 2013 | $6,059 |
| 2023 | $9,782 |
Contact Agent
Nearby Similar Homes
Nearby Sold Comparables
Contact Agent
Listing Provided By
Century 21 Circle


