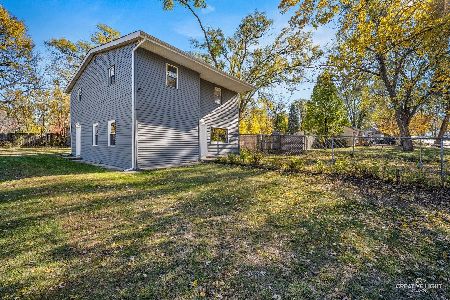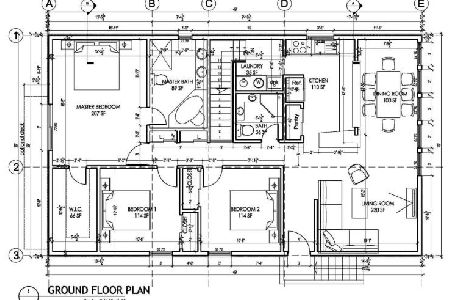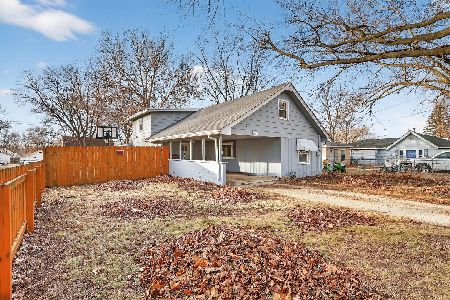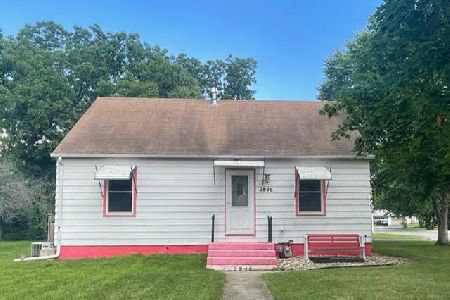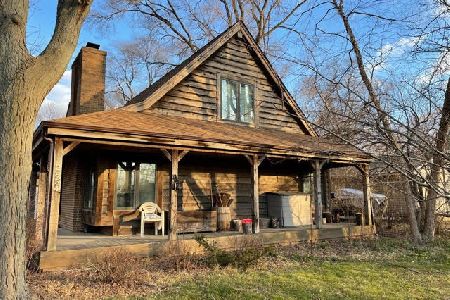2833 Horton Street, Rockford, Illinois 61109
$57,000
|
Sold
|
|
| Status: | Closed |
| Sqft: | 1,093 |
| Cost/Sqft: | $55 |
| Beds: | 2 |
| Baths: | 1 |
| Year Built: | 1945 |
| Property Taxes: | $1,999 |
| Days On Market: | 4108 |
| Lot Size: | 0,27 |
Description
Move Right In to the adorable home completely remodeled inside and out. Front porch leading into nice open living room and open kitchen with center island. Brand new everything, kitchen, bathroom, flooring, paint and even the wiring, plumbing, furnace, roof; It's truly like new. Plus a 32x28 insulated garage with 100 amp electric and heat. It's a mechanics dream. All located on an double lot with tons of parking and
Property Specifics
| Single Family | |
| — | |
| Bungalow | |
| 1945 | |
| Full | |
| — | |
| No | |
| 0.27 |
| Winnebago | |
| — | |
| 0 / Not Applicable | |
| None | |
| Public | |
| Public Sewer | |
| 08760372 | |
| 1501253023 |
Nearby Schools
| NAME: | DISTRICT: | DISTANCE: | |
|---|---|---|---|
|
Grade School
Wm Nashold Elementary School |
205 | — | |
|
Middle School
Rockford Envrnmntl Science Acad |
205 | Not in DB | |
|
High School
Jefferson High School |
205 | Not in DB | |
Property History
| DATE: | EVENT: | PRICE: | SOURCE: |
|---|---|---|---|
| 1 Dec, 2014 | Sold | $57,000 | MRED MLS |
| 24 Nov, 2014 | Under contract | $59,900 | MRED MLS |
| 23 Oct, 2014 | Listed for sale | $59,900 | MRED MLS |
Room Specifics
Total Bedrooms: 2
Bedrooms Above Ground: 2
Bedrooms Below Ground: 0
Dimensions: —
Floor Type: Carpet
Full Bathrooms: 1
Bathroom Amenities: —
Bathroom in Basement: 1
Rooms: No additional rooms
Basement Description: Unfinished
Other Specifics
| 4 | |
| Block | |
| Concrete | |
| — | |
| Fenced Yard | |
| 100X126.25 | |
| — | |
| None | |
| First Floor Bedroom, First Floor Full Bath | |
| Range, Microwave, Refrigerator | |
| Not in DB | |
| — | |
| — | |
| — | |
| — |
Tax History
| Year | Property Taxes |
|---|---|
| 2014 | $1,999 |
Contact Agent
Nearby Similar Homes
Nearby Sold Comparables
Contact Agent
Listing Provided By
Keller Williams Realty Signature

