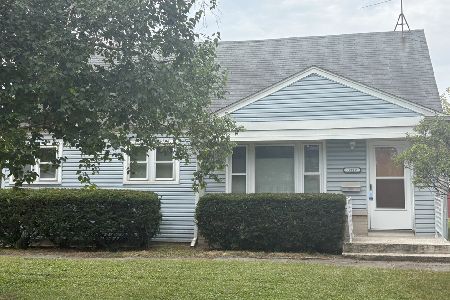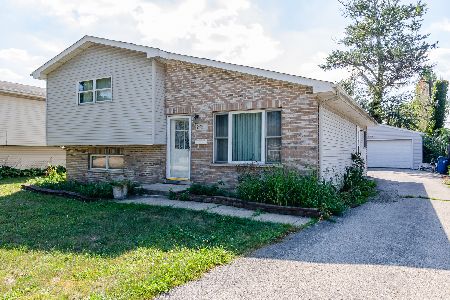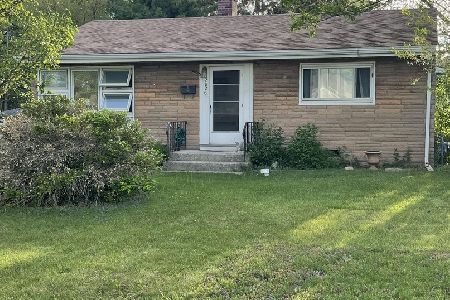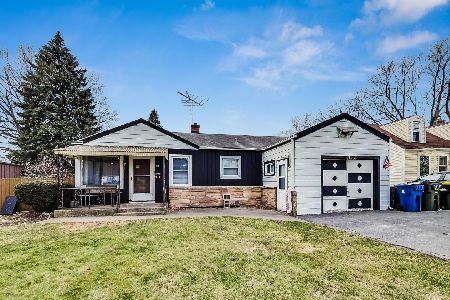2833 Pearl Avenue, Leyden Township, Illinois 60164
$162,000
|
Sold
|
|
| Status: | Closed |
| Sqft: | 0 |
| Cost/Sqft: | — |
| Beds: | 3 |
| Baths: | 1 |
| Year Built: | 1965 |
| Property Taxes: | $4,338 |
| Days On Market: | 6102 |
| Lot Size: | 0,25 |
Description
Nice size brick ranch. Original hardwood floors in liv.rm., hall & brms under carpet. Newer OHare replacement windows & exterior doors. Spacious Kitchen/Dinette area Oak cabinets. Full bsmt is unfinished but studded.Glass block bsmt windows w/room to expand. 100 Amp elec.circuits. Huge back yard, fenced front to rear.Gated driveway.Home also offers unfin. attic for additional storage.FHA Appsl.on this home.
Property Specifics
| Single Family | |
| — | |
| Ranch | |
| 1965 | |
| Full | |
| — | |
| No | |
| 0.25 |
| Cook | |
| — | |
| 0 / Not Applicable | |
| None | |
| Lake Michigan | |
| Public Sewer | |
| 07210827 | |
| 12302200090000 |
Nearby Schools
| NAME: | DISTRICT: | DISTANCE: | |
|---|---|---|---|
|
Grade School
Westdale Elementary School |
83 | — | |
|
Middle School
Mannheim Middle School |
83 | Not in DB | |
|
High School
West Leyden High School |
212 | Not in DB | |
Property History
| DATE: | EVENT: | PRICE: | SOURCE: |
|---|---|---|---|
| 20 May, 2010 | Sold | $162,000 | MRED MLS |
| 10 Apr, 2010 | Under contract | $169,900 | MRED MLS |
| — | Last price change | $189,000 | MRED MLS |
| 5 May, 2009 | Listed for sale | $199,900 | MRED MLS |
Room Specifics
Total Bedrooms: 3
Bedrooms Above Ground: 3
Bedrooms Below Ground: 0
Dimensions: —
Floor Type: Carpet
Dimensions: —
Floor Type: Carpet
Full Bathrooms: 1
Bathroom Amenities: —
Bathroom in Basement: 0
Rooms: —
Basement Description: Unfinished
Other Specifics
| 1 | |
| Concrete Perimeter | |
| Asphalt,Side Drive | |
| — | |
| Fenced Yard | |
| 70 X 150 | |
| Unfinished | |
| None | |
| — | |
| Double Oven, Range, Dishwasher | |
| Not in DB | |
| Street Paved | |
| — | |
| — | |
| — |
Tax History
| Year | Property Taxes |
|---|---|
| 2010 | $4,338 |
Contact Agent
Nearby Similar Homes
Nearby Sold Comparables
Contact Agent
Listing Provided By
RE/MAX Regency







