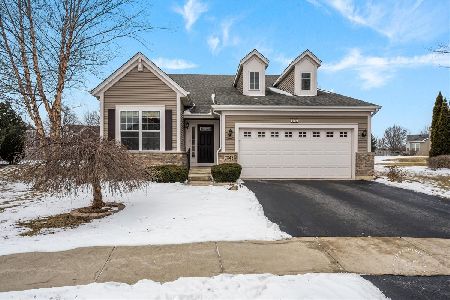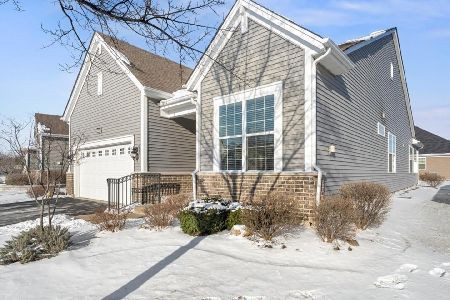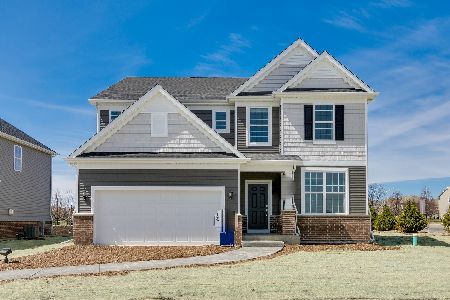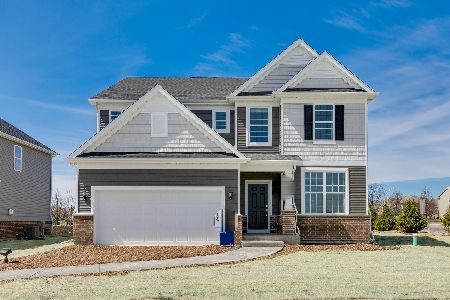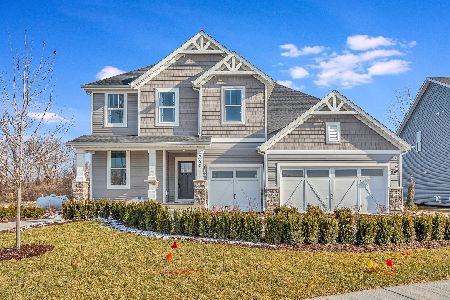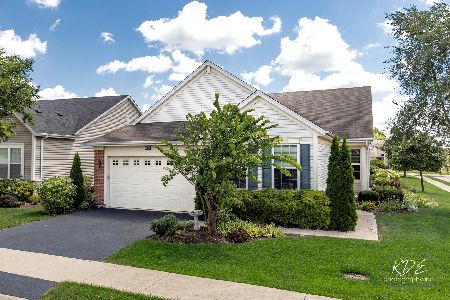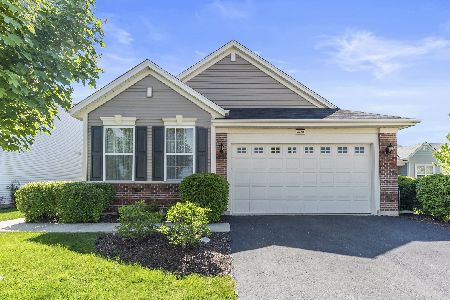2835 Hillcrest Circle, Naperville, Illinois 60564
$370,000
|
Sold
|
|
| Status: | Closed |
| Sqft: | 2,113 |
| Cost/Sqft: | $180 |
| Beds: | 2 |
| Baths: | 2 |
| Year Built: | 2013 |
| Property Taxes: | $8,367 |
| Days On Market: | 3817 |
| Lot Size: | 0,00 |
Description
No need to wait to build! This expanded Greenbriar plan offers ranch living at its best in Naperville's premier active adult community, Carillon Club. 2113 Sq Ft of one level living includes the expanded family room as well as 2 bdrms and den. This plan features the formal living & dining room. The kitchen & breakfast room are light filled and is open to the family room.The kitchen features maple cabinets, SS applcs & granite countertops. Upgrades include crown molding in most areas & casings around the windows(the builder does not include this- its an upgrade by owners) & all blinds included. There is hardwood in entry & the kitchen/breakfast & the carpet is upgraded. Delight in the spacious Brussel block paver patio w/seating wall. Interior location, away from traffic and trains. Professionally painted thru-out. It looks like a model home! The basement is full & includes a rough in for a future full bath. Daylight windows in the basement ready to be finished by you! Welcome Home
Property Specifics
| Single Family | |
| — | |
| Traditional | |
| 2013 | |
| Full | |
| EXPANDED GREENBRIAR | |
| No | |
| — |
| Will | |
| Carillon Club | |
| 177 / Monthly | |
| Clubhouse,Exercise Facilities,Pool,Lawn Care,Snow Removal | |
| Lake Michigan | |
| Public Sewer | |
| 09041674 | |
| 0701054020410000 |
Property History
| DATE: | EVENT: | PRICE: | SOURCE: |
|---|---|---|---|
| 22 Jan, 2016 | Sold | $370,000 | MRED MLS |
| 22 Nov, 2015 | Under contract | $379,900 | MRED MLS |
| 16 Sep, 2015 | Listed for sale | $379,900 | MRED MLS |
Room Specifics
Total Bedrooms: 2
Bedrooms Above Ground: 2
Bedrooms Below Ground: 0
Dimensions: —
Floor Type: Carpet
Full Bathrooms: 2
Bathroom Amenities: Separate Shower,Double Sink
Bathroom in Basement: 0
Rooms: Breakfast Room,Den
Basement Description: Unfinished,Bathroom Rough-In
Other Specifics
| 2 | |
| Concrete Perimeter | |
| Asphalt | |
| — | |
| — | |
| 52X125X68X122 | |
| — | |
| Full | |
| Hardwood Floors, First Floor Bedroom, First Floor Laundry, First Floor Full Bath | |
| Range, Microwave, Dishwasher, Refrigerator, Washer, Dryer, Disposal, Stainless Steel Appliance(s) | |
| Not in DB | |
| Clubhouse, Pool, Tennis Courts, Sidewalks, Street Lights | |
| — | |
| — | |
| — |
Tax History
| Year | Property Taxes |
|---|---|
| 2016 | $8,367 |
Contact Agent
Nearby Similar Homes
Nearby Sold Comparables
Contact Agent
Listing Provided By
Realty Executives Premiere

