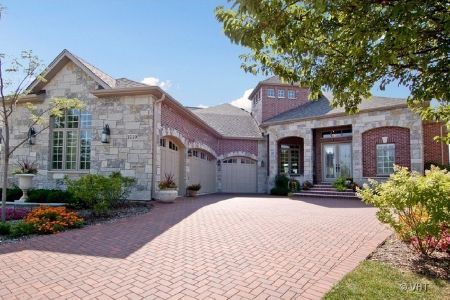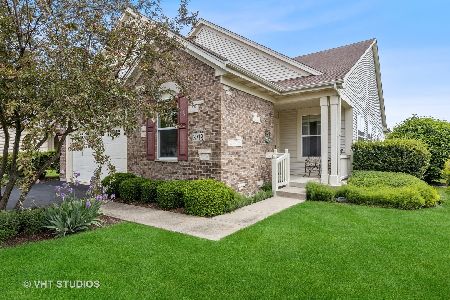2835 Melrose Lane, Naperville, Illinois 60564
$685,000
|
Sold
|
|
| Status: | Closed |
| Sqft: | 2,572 |
| Cost/Sqft: | $270 |
| Beds: | 2 |
| Baths: | 4 |
| Year Built: | 2012 |
| Property Taxes: | $12,117 |
| Days On Market: | 1743 |
| Lot Size: | 0,17 |
Description
Sold before processing standard listing. 55 + age Carillon Club of Naperville, Secured Gated Community. Clubhouse with fitness center and indoor pool. Outdoor Pool, tennis courts, 3 hole golf course, serene ponds & walking paths. Indoor Activities and more. Smithsonian Model that has been Renovated and Modernized for Comfortable and Elegant living. 2 Bedrooms Plus Den and 3.5 baths(1 outstanding full spacious bath with complete tiled shower and accent design in the finished basement). Main living area is 2,572 sq. ft. and the basement that was finished by Owners is a total of 1,756 sq. ft.(1 spacious utility & storage room and 1 soaring closet with shelving is included in the basement sq. ft.). Lead glass design front door & sidelites. Gorgeous open floor plan with elevated ceilings. Neutral paint surroundings and white accent wood work. White Plantation shutters, white wider trim and moldings, white Paneled Arch foyer & arch trimmed master bedroom entry & white kitchen cabinetry. Stunning, staggered wide plank dark hardwood flooring. Outstanding Granite kitchen counters and full tile back splash. Stainless steel appliances; Brand new Refrigerator. Extraordinary chic custom draperies included. Plenty of recessed lighting and generous sized windows through out the home. Decorative lighting and ceiling fans with lighting through out home. Rooms include dining room, den, 2 bedrooms, family room with beautifully designed stone gas fireplace and mantel and kitchen with dining area adjacent to patio. Retreat Master suite bathroom has soaking tub, separate shower, and generous dressing area with double sink vanity. Home offers Higher height bathroom vanities. Exceptional closet plans through out the home. Laundry room with laundry sink vanity and cabinetry. Humidifier. 50 gallon water heater. Entertaining, privacy landscaped backyard with recent sealed oversized brick paver patio and overhead electric retractable awnings. Sprinkler system. 2 car garage with Epoxy coated floor finish.
Property Specifics
| Single Family | |
| — | |
| — | |
| 2012 | |
| Partial | |
| SMITHSONIAN | |
| No | |
| 0.17 |
| Will | |
| Carillon Club | |
| 252 / Monthly | |
| Clubhouse,Exercise Facilities,Pool,Lawn Care,Snow Removal | |
| Lake Michigan | |
| Public Sewer | |
| 11097434 | |
| 0701043050340000 |
Property History
| DATE: | EVENT: | PRICE: | SOURCE: |
|---|---|---|---|
| 4 Oct, 2012 | Sold | $384,521 | MRED MLS |
| 16 Sep, 2012 | Under contract | $391,521 | MRED MLS |
| — | Last price change | $390,521 | MRED MLS |
| 13 May, 2012 | Listed for sale | $360,565 | MRED MLS |
| 5 Aug, 2021 | Sold | $685,000 | MRED MLS |
| 29 May, 2021 | Under contract | $695,000 | MRED MLS |
| 22 May, 2021 | Listed for sale | $695,000 | MRED MLS |
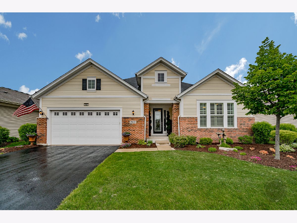
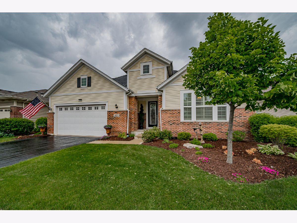
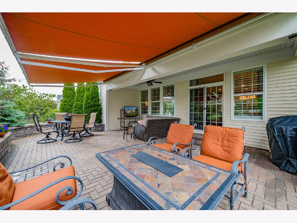
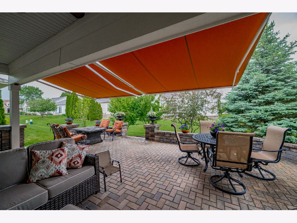
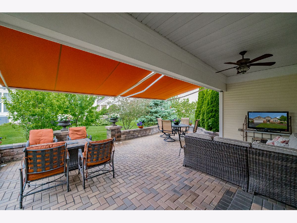
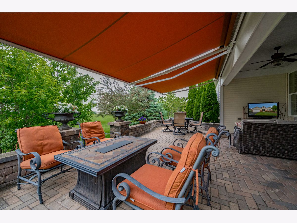
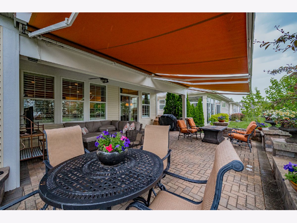
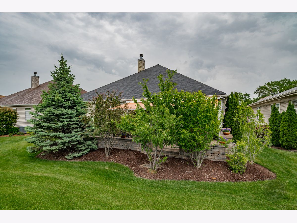
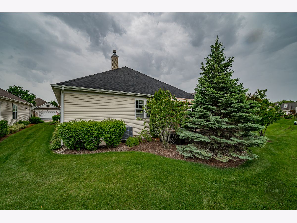
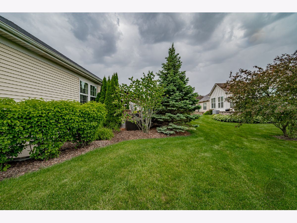
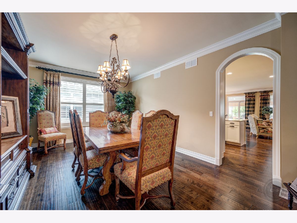
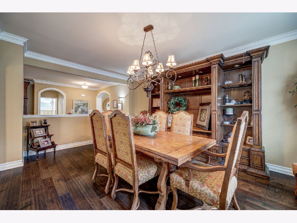
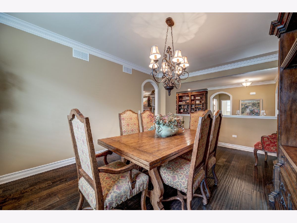
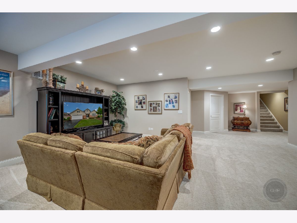
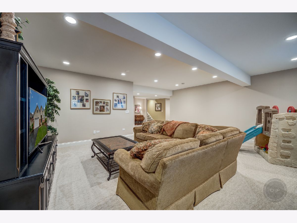
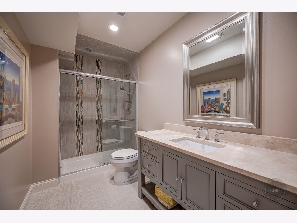
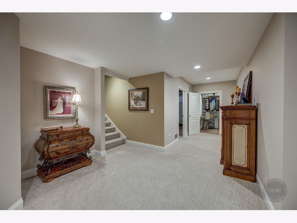
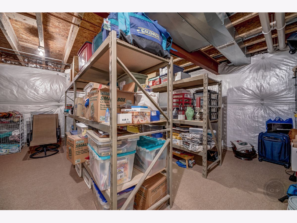
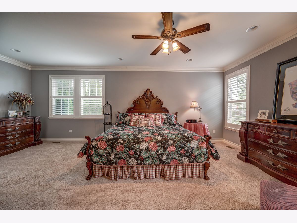
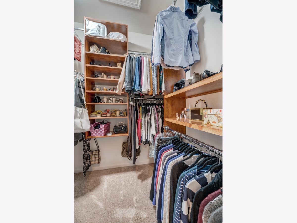
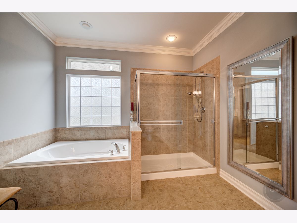
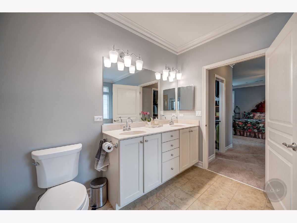
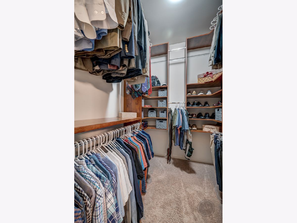
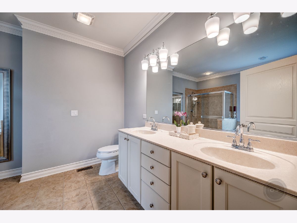
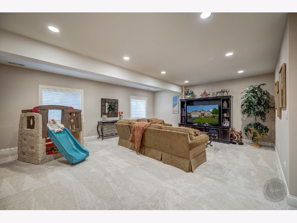
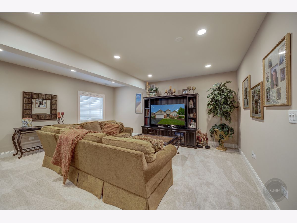
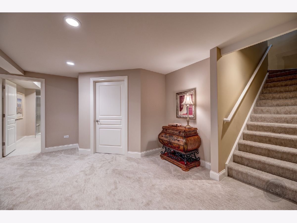
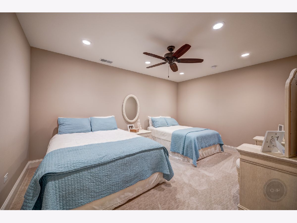
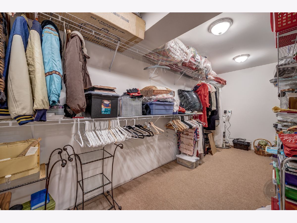
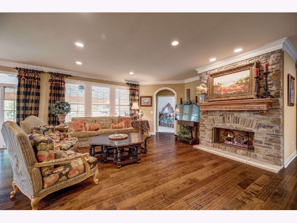
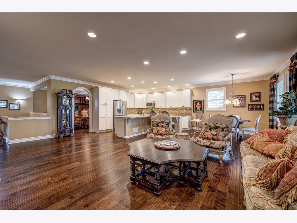
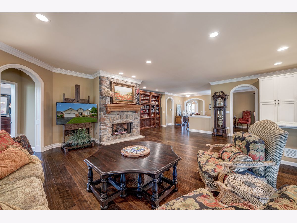
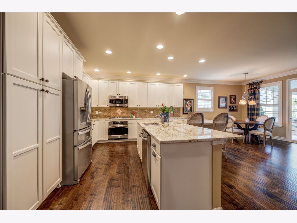
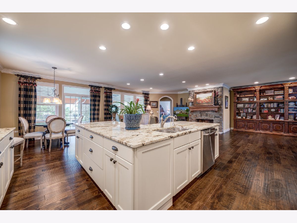
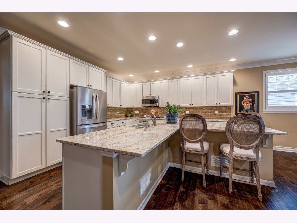
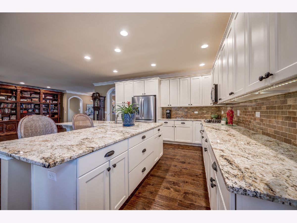
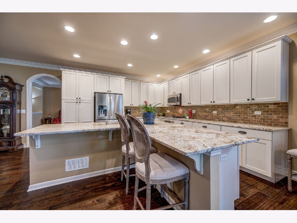
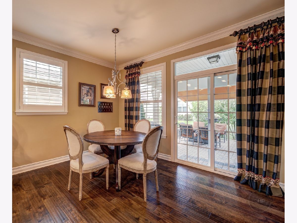
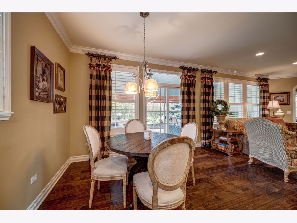
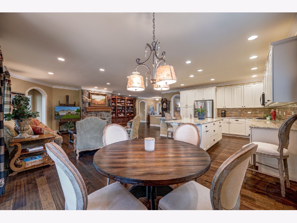
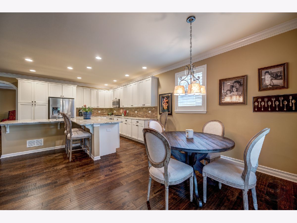
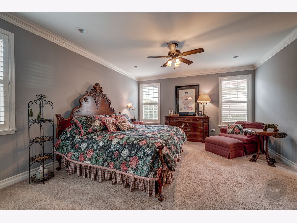
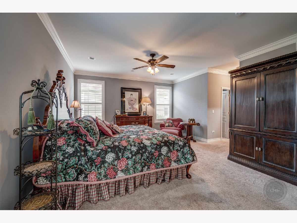
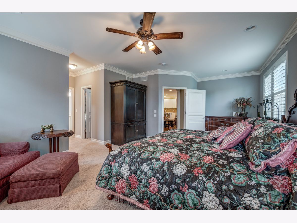
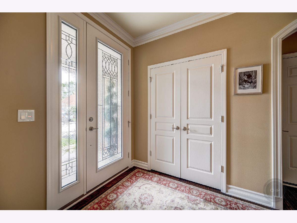
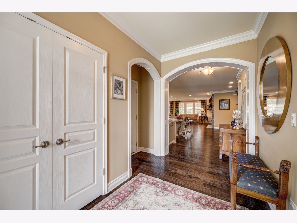
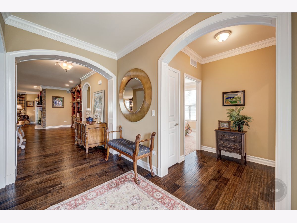
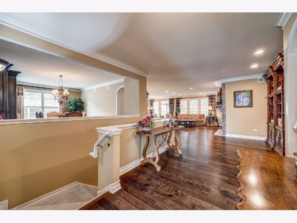
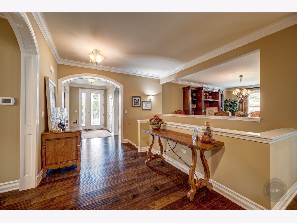
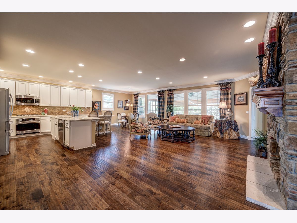
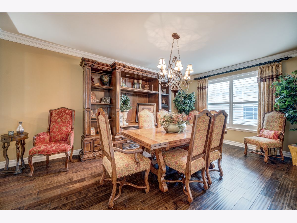
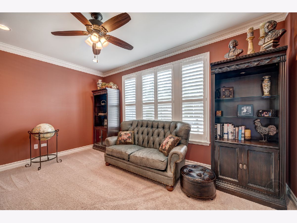
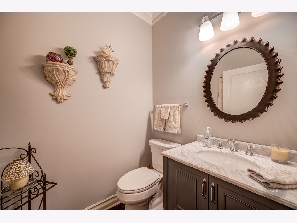
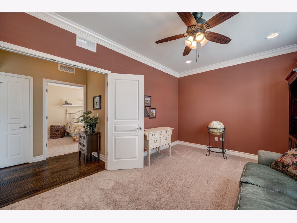
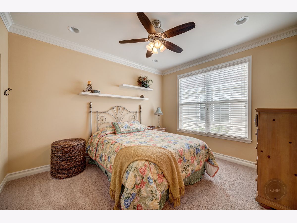
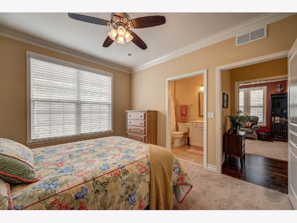
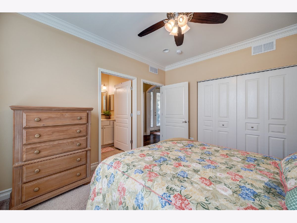
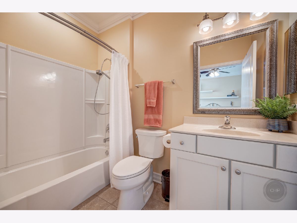
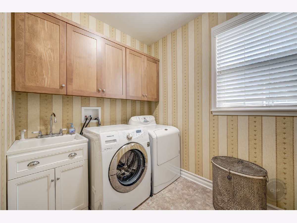
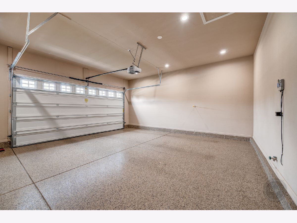
Room Specifics
Total Bedrooms: 2
Bedrooms Above Ground: 2
Bedrooms Below Ground: 0
Dimensions: —
Floor Type: Carpet
Full Bathrooms: 4
Bathroom Amenities: Separate Shower,Double Sink,Garden Tub
Bathroom in Basement: 0
Rooms: Den
Basement Description: Finished,Crawl,Storage Space
Other Specifics
| 2 | |
| Concrete Perimeter | |
| Asphalt | |
| Patio, Storms/Screens | |
| — | |
| 63X115 | |
| Unfinished | |
| Full | |
| Hardwood Floors, First Floor Bedroom, First Floor Laundry, First Floor Full Bath, Built-in Features, Walk-In Closet(s), Granite Counters, Health Facilities | |
| Range, Microwave, Dishwasher, Refrigerator, Disposal, Stainless Steel Appliance(s) | |
| Not in DB | |
| Clubhouse, Park, Pool, Tennis Court(s), Lake, Gated, Sidewalks, Street Paved | |
| — | |
| — | |
| Wood Burning |
Tax History
| Year | Property Taxes |
|---|---|
| 2021 | $12,117 |
Contact Agent
Nearby Similar Homes
Nearby Sold Comparables
Contact Agent
Listing Provided By
RE/MAX of Naperville


