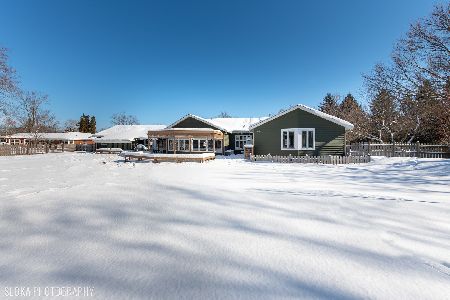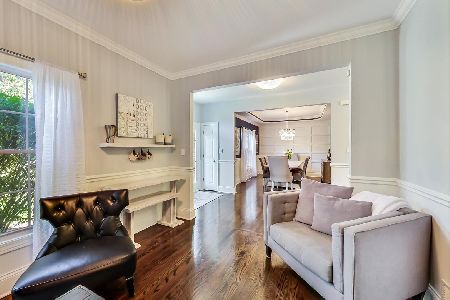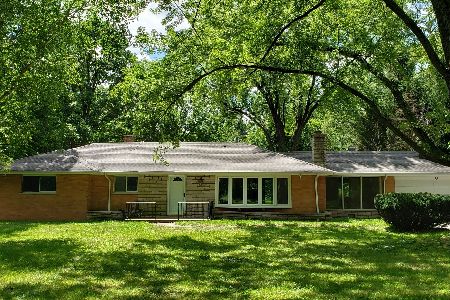28359 Arch Drive, Barrington, Illinois 60010
$682,500
|
Sold
|
|
| Status: | Closed |
| Sqft: | 4,273 |
| Cost/Sqft: | $168 |
| Beds: | 4 |
| Baths: | 5 |
| Year Built: | 1983 |
| Property Taxes: | $11,509 |
| Days On Market: | 1753 |
| Lot Size: | 1,00 |
Description
INDOOR POOL AND OVER $200K IN UPDATES!!! Incredibly unique layout with fantastic open floor plan, high-end finishes and abundance of natural lighting. This home was made for entertaining! Fully remodeled kitchen boasts top-of-the-line stainless steel appliances, granite countertops, spacious island with breakfast bar and plenty of cabinet space - making storage a breeze. Indoor pool is centrally located offering great access from every room and comes with an electric pool cover, is 8 feet at the deepest point and has doors into every room for safety. Living room is the heart of the home with floor to ceiling stone fireplace, views into your kitchen and direct access to your sun room. Escape to your master bedroom highlighting cozy fireplace, exterior access, spa-like ensuite and large walk-in closet. Three additional bedrooms - one located on the opposite of the home for privacy. Unfinished basement is waiting for you to make it your own! Combine indoor and outdoor living in your backyard retreat providing sun-filled deck, dog-run, luscious landscaping and serene views. Make this home yours today!
Property Specifics
| Single Family | |
| — | |
| — | |
| 1983 | |
| Full | |
| — | |
| No | |
| 1 |
| Lake | |
| — | |
| 0 / Not Applicable | |
| None | |
| Private Well | |
| Septic-Private | |
| 11045527 | |
| 13164000130000 |
Nearby Schools
| NAME: | DISTRICT: | DISTANCE: | |
|---|---|---|---|
|
Grade School
Roslyn Road Elementary School |
220 | — | |
|
Middle School
Barrington Middle School-station |
220 | Not in DB | |
|
High School
Barrington High School |
220 | Not in DB | |
Property History
| DATE: | EVENT: | PRICE: | SOURCE: |
|---|---|---|---|
| 30 Jun, 2021 | Sold | $682,500 | MRED MLS |
| 23 May, 2021 | Under contract | $719,000 | MRED MLS |
| 7 Apr, 2021 | Listed for sale | $719,000 | MRED MLS |
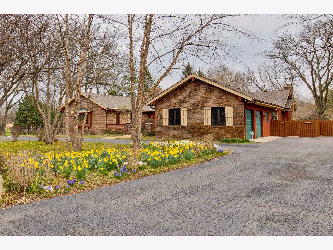
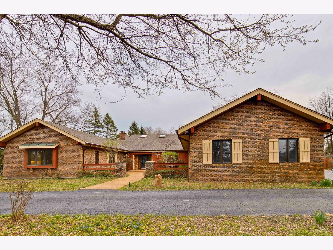
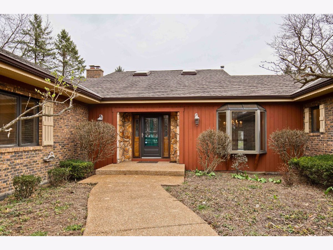
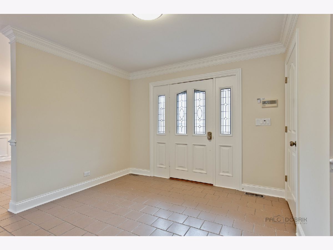
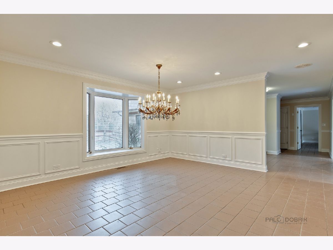
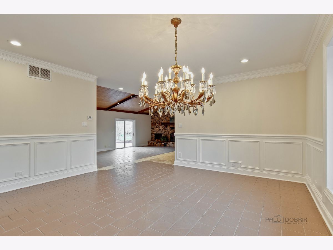
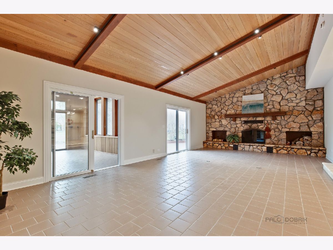
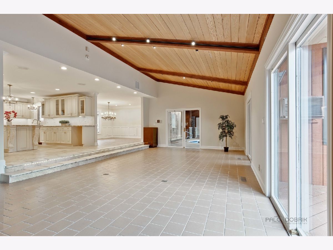
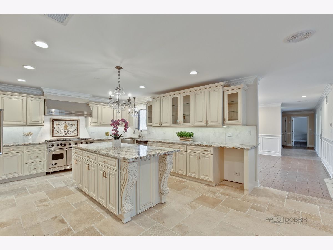
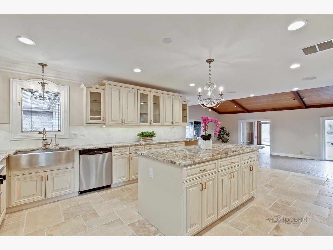
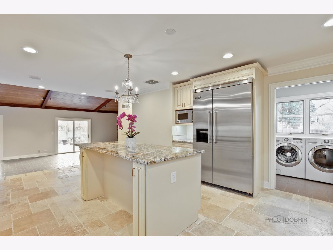
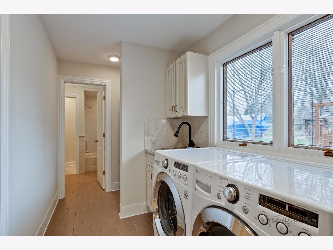
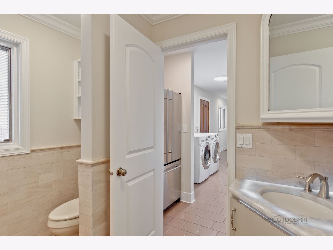
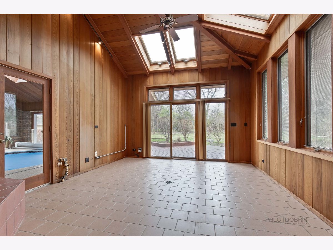
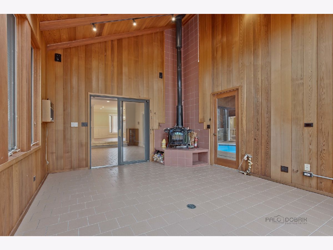
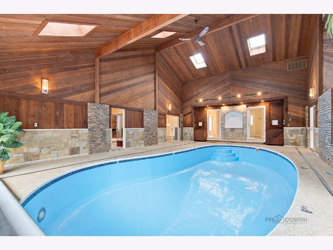
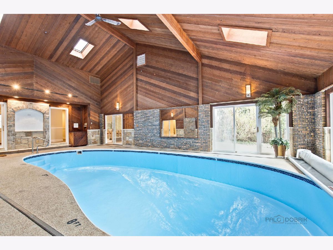
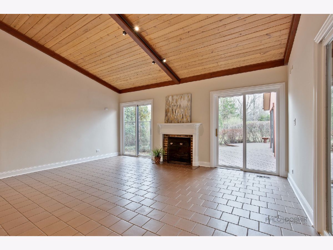
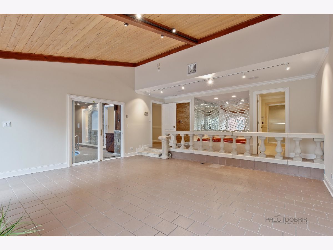
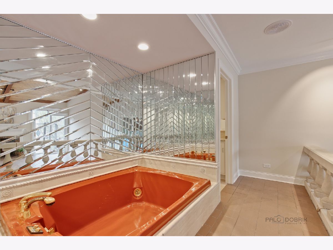
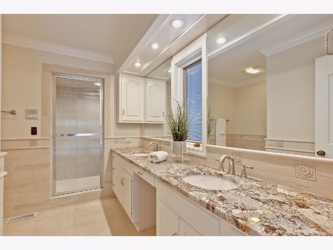
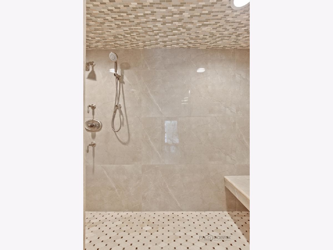
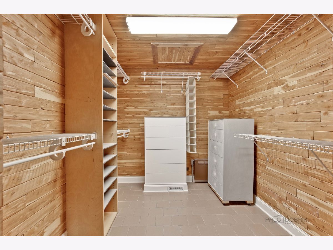
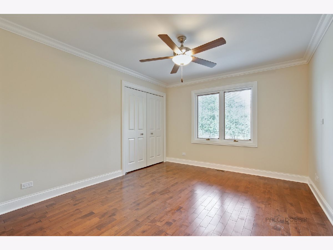
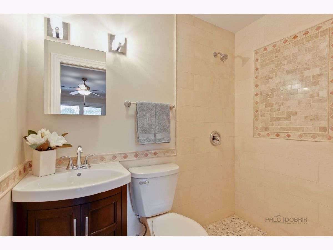
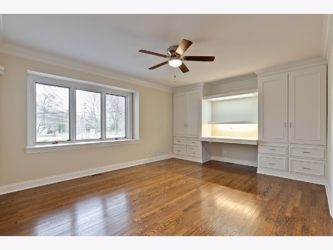
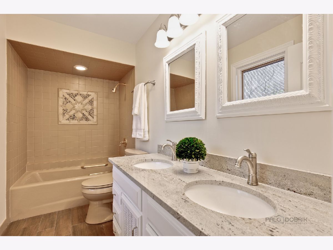
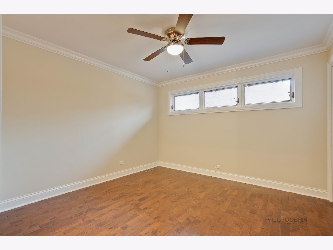
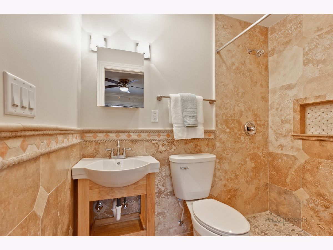
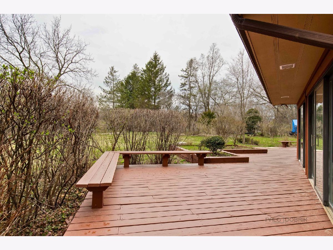
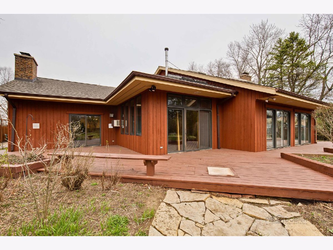
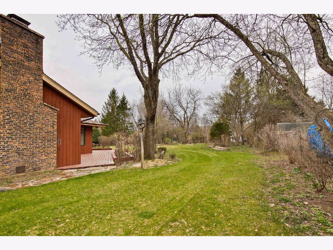
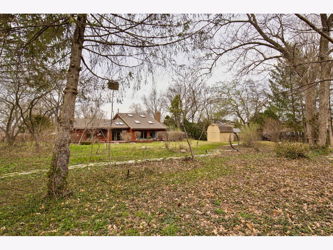
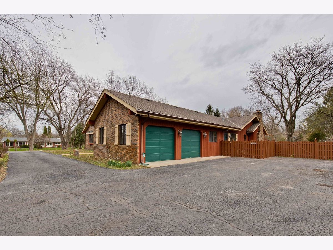
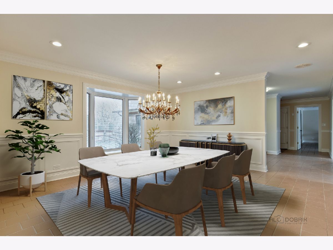
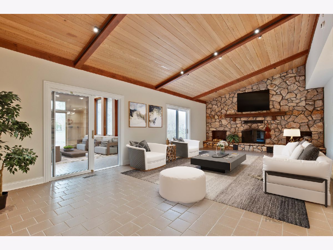
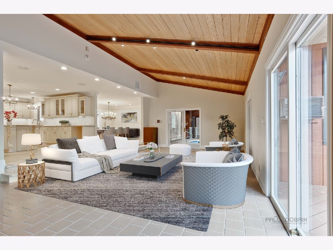
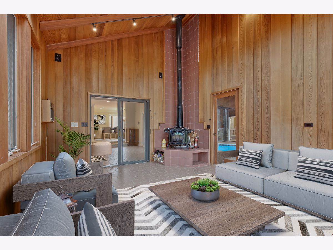
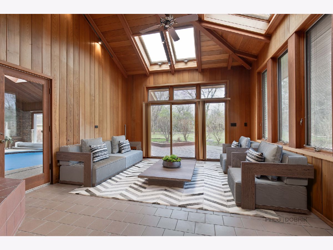
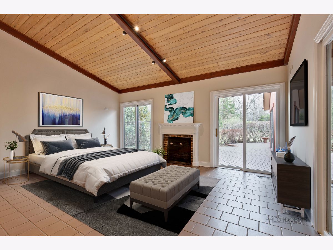
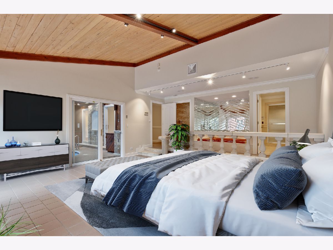
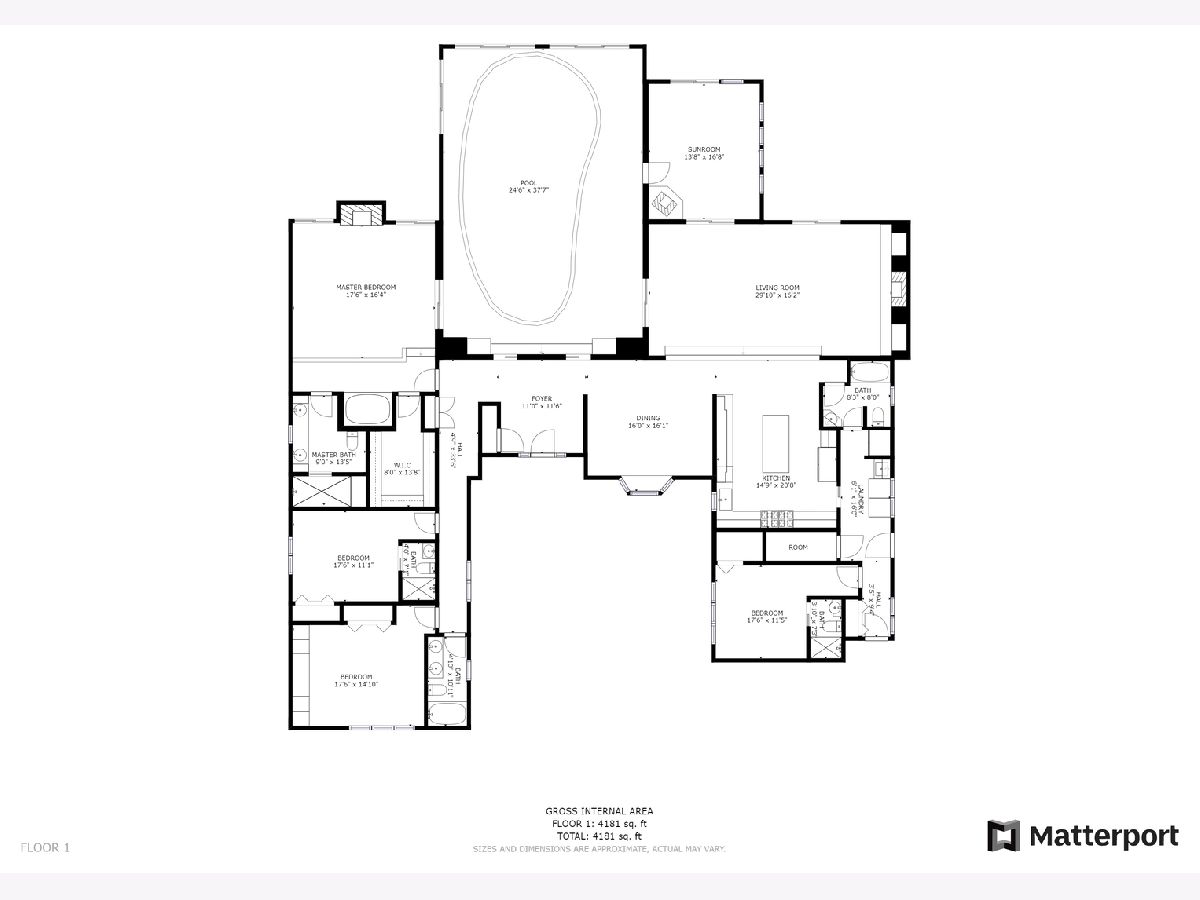
Room Specifics
Total Bedrooms: 4
Bedrooms Above Ground: 4
Bedrooms Below Ground: 0
Dimensions: —
Floor Type: Hardwood
Dimensions: —
Floor Type: Hardwood
Dimensions: —
Floor Type: Hardwood
Full Bathrooms: 5
Bathroom Amenities: Whirlpool,Separate Shower,Double Sink,Full Body Spray Shower,Soaking Tub
Bathroom in Basement: 0
Rooms: Foyer,Sun Room,Other Room
Basement Description: Unfinished,Bathroom Rough-In
Other Specifics
| 2 | |
| — | |
| Asphalt,Circular | |
| Deck, Dog Run, Storms/Screens | |
| Landscaped,Mature Trees,Wood Fence | |
| 43560 | |
| — | |
| Full | |
| Vaulted/Cathedral Ceilings, Skylight(s), Hardwood Floors, First Floor Bedroom, First Floor Laundry, Pool Indoors, First Floor Full Bath, Built-in Features, Walk-In Closet(s), Beamed Ceilings, Granite Counters, Separate Dining Room | |
| Range, Microwave, Dishwasher, Refrigerator, Washer, Dryer, Disposal, Stainless Steel Appliance(s), Range Hood | |
| Not in DB | |
| Street Paved | |
| — | |
| — | |
| Attached Fireplace Doors/Screen, Gas Log, Gas Starter |
Tax History
| Year | Property Taxes |
|---|---|
| 2021 | $11,509 |
Contact Agent
Nearby Sold Comparables
Contact Agent
Listing Provided By
RE/MAX Top Performers



