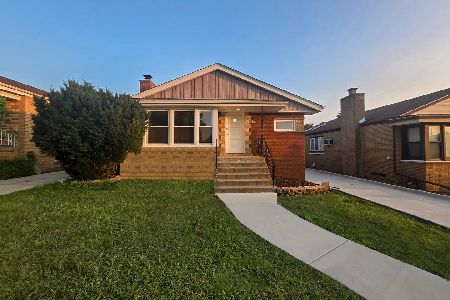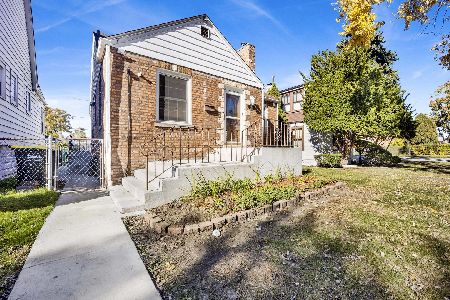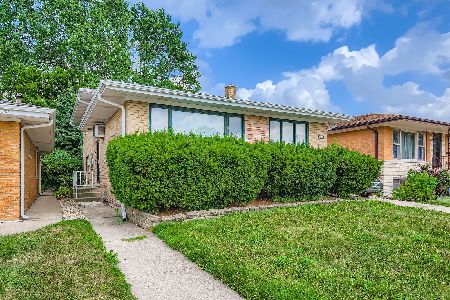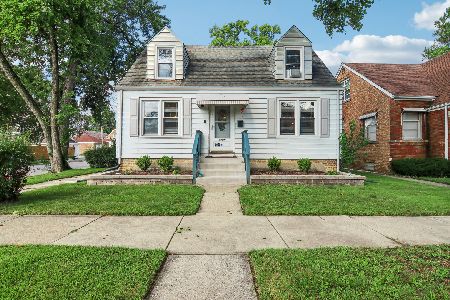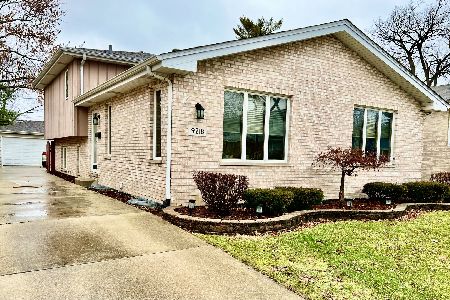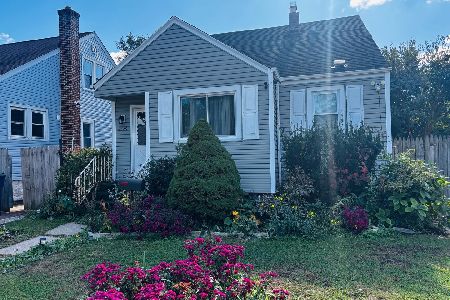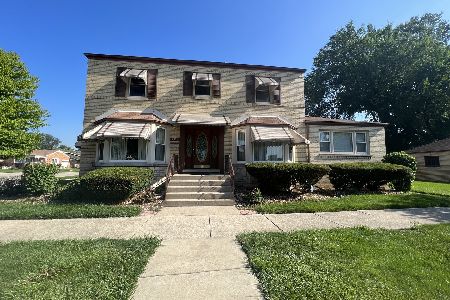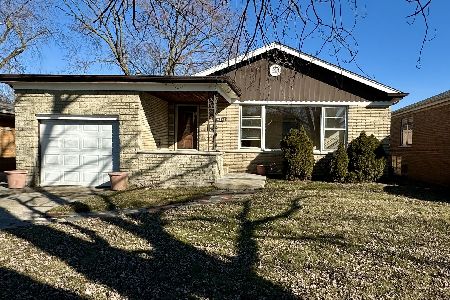2836 93rd Street, Evergreen Park, Illinois 60805
$290,000
|
Sold
|
|
| Status: | Closed |
| Sqft: | 1,745 |
| Cost/Sqft: | $172 |
| Beds: | 3 |
| Baths: | 2 |
| Year Built: | 1953 |
| Property Taxes: | $7,404 |
| Days On Market: | 2372 |
| Lot Size: | 0,14 |
Description
Newly renovated ranch, 2500 sq ft of total finished living space, with walkout basement, 3 beds plus an office and 2 full baths. This is an open concept floor plan with brand new open kitchen and mini bar area with large eating island. Main level has all hardwood floors, recessed lighting and plenty of windows and wood burning fireplace. All 3 bedrooms upstairs have hardwood floors and plenty of closet space. The full bath upstairs has a soaking tub and separate tiled shower. The basement is open and can be set up as a playroom or family with cozy fireplace. Large laundry and additional room for storage. Located near great shopping and golf course. Taxes do not reflect a homeowners exemption.
Property Specifics
| Single Family | |
| — | |
| Ranch | |
| 1953 | |
| Full,Walkout | |
| RANCH | |
| No | |
| 0.14 |
| Cook | |
| — | |
| 0 / Not Applicable | |
| None | |
| Public | |
| Public Sewer | |
| 10478874 | |
| 24013130410000 |
Nearby Schools
| NAME: | DISTRICT: | DISTANCE: | |
|---|---|---|---|
|
Grade School
Northeast Elementary School |
124 | — | |
|
Middle School
Central Junior High School |
124 | Not in DB | |
|
High School
Evergreen Park High School |
231 | Not in DB | |
Property History
| DATE: | EVENT: | PRICE: | SOURCE: |
|---|---|---|---|
| 26 Sep, 2019 | Sold | $290,000 | MRED MLS |
| 30 Aug, 2019 | Under contract | $299,900 | MRED MLS |
| — | Last price change | $309,000 | MRED MLS |
| 8 Aug, 2019 | Listed for sale | $309,000 | MRED MLS |
Room Specifics
Total Bedrooms: 3
Bedrooms Above Ground: 3
Bedrooms Below Ground: 0
Dimensions: —
Floor Type: Hardwood
Dimensions: —
Floor Type: Hardwood
Full Bathrooms: 2
Bathroom Amenities: —
Bathroom in Basement: 1
Rooms: Office
Basement Description: Finished
Other Specifics
| 2 | |
| Concrete Perimeter | |
| Concrete | |
| Patio, Outdoor Grill | |
| Corner Lot | |
| 48 X 128 | |
| — | |
| None | |
| Hardwood Floors, First Floor Bedroom, First Floor Full Bath | |
| Range, Microwave, Dishwasher, Refrigerator, Disposal, Stainless Steel Appliance(s), Wine Refrigerator, Range Hood | |
| Not in DB | |
| Sidewalks, Street Lights, Street Paved | |
| — | |
| — | |
| Wood Burning |
Tax History
| Year | Property Taxes |
|---|---|
| 2019 | $7,404 |
Contact Agent
Nearby Similar Homes
Nearby Sold Comparables
Contact Agent
Listing Provided By
Royal Service Realty Elite Properties & Estates, I

