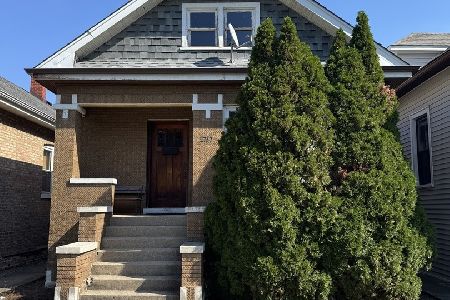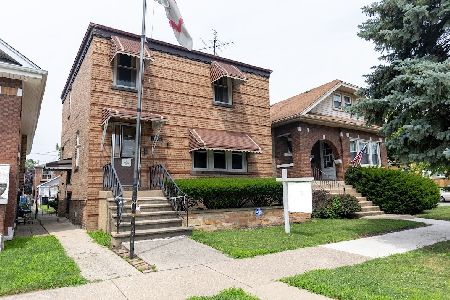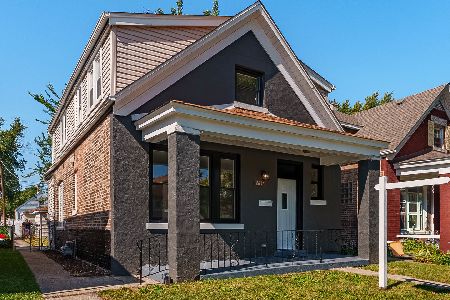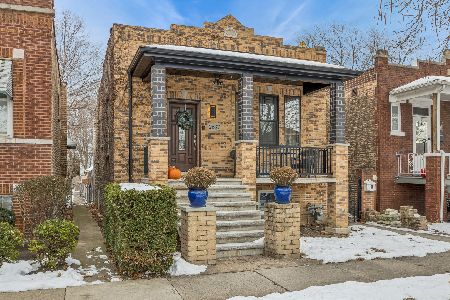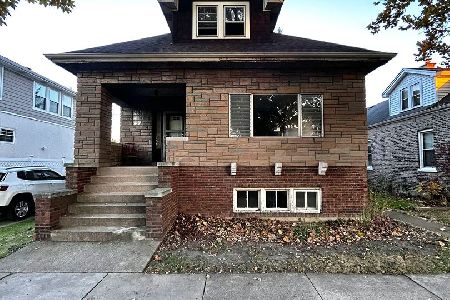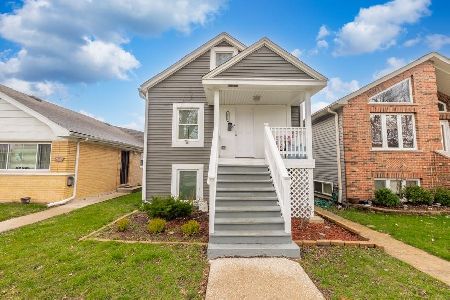2836 Harvey Avenue, Berwyn, Illinois 60402
$430,000
|
Sold
|
|
| Status: | Closed |
| Sqft: | 2,250 |
| Cost/Sqft: | $193 |
| Beds: | 3 |
| Baths: | 4 |
| Year Built: | 1915 |
| Property Taxes: | $4,680 |
| Days On Market: | 2195 |
| Lot Size: | 0,09 |
Description
Modern living hits Berwyn! Welcome home to this redeveloped 5-bedroom and 3.5 bathroom single-family residence in South Berwyn. Complete gut-rehabbed and just like new construction. Conveniently located near the LaVergne Metra Station in the Historic Depot District. Open concept layout and hardwood floors throughout the main level. The kitchen features 42-inch cabinets, quartz countertops, and a central island with a deck right outside the kitchen for added entertainment. Private master suite with walk-in closet plus two bedrooms and a bathroom on the second level. Full basement with two additional bedrooms and a family room. Two total laundry rooms to avoid running up and down the stairs. Top grade materials include stainless steel appliances in the kitchen, hardwood floors throughout, vinyl plank in the basement, and porcelain tile in all bathrooms. Low voltage wiring to distribute audio, video, and data throughout the home. All new everything-electrical, plumbing, mechanical, insulation, and more. Nothing to do, just move right in. Welcome home!
Property Specifics
| Single Family | |
| — | |
| — | |
| 1915 | |
| Full | |
| — | |
| No | |
| 0.09 |
| Cook | |
| — | |
| 0 / Not Applicable | |
| None | |
| Lake Michigan,Public | |
| Public Sewer | |
| 10613704 | |
| 16293180360000 |
Property History
| DATE: | EVENT: | PRICE: | SOURCE: |
|---|---|---|---|
| 16 Jan, 2013 | Sold | $89,900 | MRED MLS |
| 7 Dec, 2012 | Under contract | $89,900 | MRED MLS |
| 29 Oct, 2012 | Listed for sale | $89,900 | MRED MLS |
| 6 May, 2020 | Sold | $430,000 | MRED MLS |
| 15 Mar, 2020 | Under contract | $434,900 | MRED MLS |
| — | Last price change | $439,900 | MRED MLS |
| 17 Jan, 2020 | Listed for sale | $455,000 | MRED MLS |
Room Specifics
Total Bedrooms: 5
Bedrooms Above Ground: 3
Bedrooms Below Ground: 2
Dimensions: —
Floor Type: Hardwood
Dimensions: —
Floor Type: Hardwood
Dimensions: —
Floor Type: Wood Laminate
Dimensions: —
Floor Type: —
Full Bathrooms: 4
Bathroom Amenities: —
Bathroom in Basement: 1
Rooms: Bedroom 5
Basement Description: Finished,Egress Window
Other Specifics
| 2 | |
| — | |
| — | |
| — | |
| — | |
| 30X126 | |
| — | |
| Full | |
| Hardwood Floors, First Floor Laundry, Second Floor Laundry, First Floor Full Bath, Walk-In Closet(s) | |
| Range, Microwave, Dishwasher, High End Refrigerator, Washer, Dryer, Range Hood | |
| Not in DB | |
| — | |
| — | |
| — | |
| Electric |
Tax History
| Year | Property Taxes |
|---|---|
| 2013 | $4,518 |
| 2020 | $4,680 |
Contact Agent
Nearby Similar Homes
Nearby Sold Comparables
Contact Agent
Listing Provided By
Luna Realty Group

