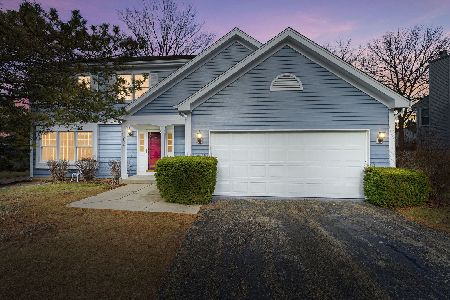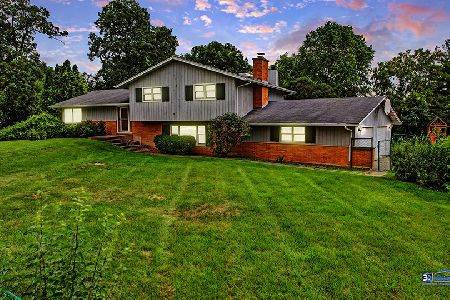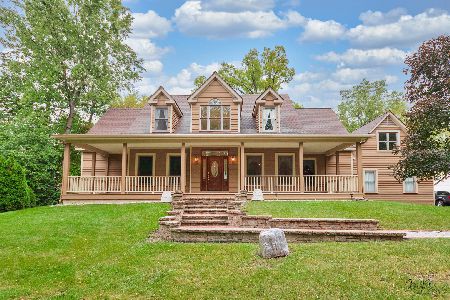28364 Lakeview Circle, Mchenry, Illinois 60051
$530,000
|
Sold
|
|
| Status: | Closed |
| Sqft: | 2,772 |
| Cost/Sqft: | $189 |
| Beds: | 3 |
| Baths: | 3 |
| Year Built: | 1985 |
| Property Taxes: | $9,814 |
| Days On Market: | 1324 |
| Lot Size: | 0,93 |
Description
This large 4 bedroom, 2.1 bath home is a real beauty! Massive great room with built in shelving, window seats, shutters, fireplace and solid oak pocket doors. Large open and modern kitchen with stainless steel appliances. Breezeway sun room leads to patio and large deck. Master bedroom with plenty of closet space and it's own fireplace. Newer hardwood floors thru out entire main level. 9 foot ceilings in partially finished basement which includes a family room, wet bar and fourth bedroom. Also a spacious workroom and tons of storage space. Heated 3 car garage with walk-up 2nd floor for future expansion. Siding and roof replaced in 2015. Sitting on almost an acre, the backyard has mature trees, a fire pit and a charming gazebo. Historical fixtures, doors and trims thru out dating back to 1870! This amazing home is a must see!
Property Specifics
| Single Family | |
| — | |
| — | |
| 1985 | |
| — | |
| — | |
| No | |
| 0.93 |
| Lake | |
| Lakeview Woodlands | |
| 0 / Not Applicable | |
| — | |
| — | |
| — | |
| 11432119 | |
| 09214030050000 |
Nearby Schools
| NAME: | DISTRICT: | DISTANCE: | |
|---|---|---|---|
|
Grade School
Robert Crown Elementary School |
118 | — | |
|
Middle School
Wauconda Middle School |
118 | Not in DB | |
|
High School
Wauconda Comm High School |
118 | Not in DB | |
Property History
| DATE: | EVENT: | PRICE: | SOURCE: |
|---|---|---|---|
| 20 Mar, 2018 | Sold | $207,500 | MRED MLS |
| 22 Nov, 2017 | Under contract | $214,900 | MRED MLS |
| — | Last price change | $219,900 | MRED MLS |
| 22 Jun, 2017 | Listed for sale | $329,900 | MRED MLS |
| 15 Jul, 2022 | Sold | $530,000 | MRED MLS |
| 13 Jun, 2022 | Under contract | $524,900 | MRED MLS |
| 10 Jun, 2022 | Listed for sale | $524,900 | MRED MLS |
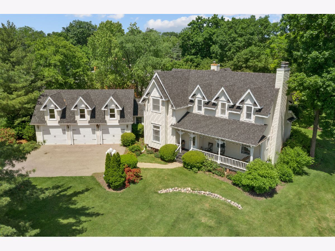
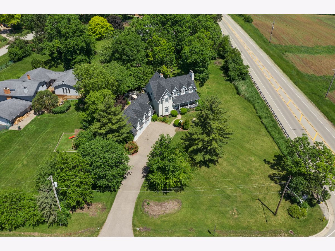
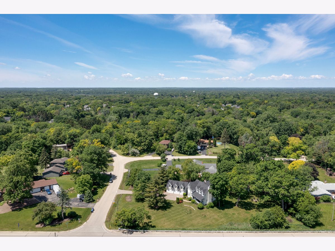
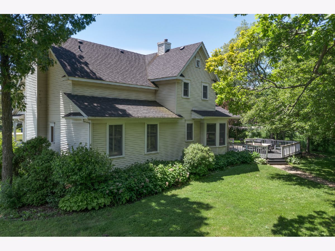
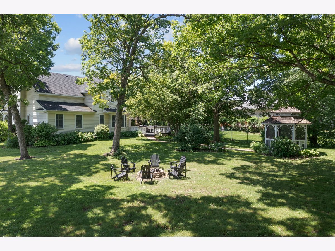
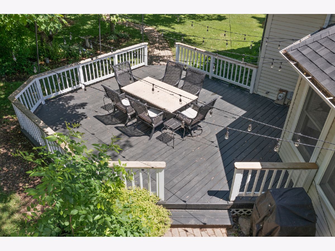
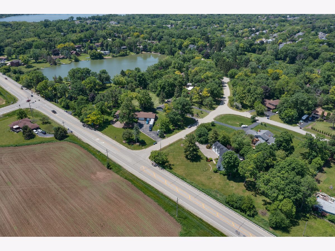
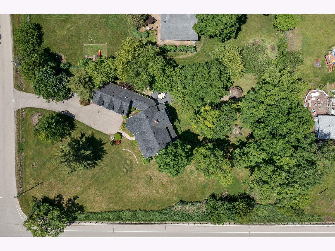
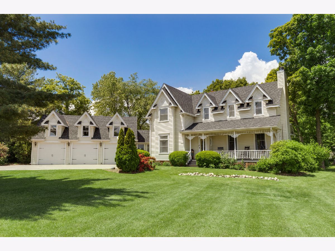
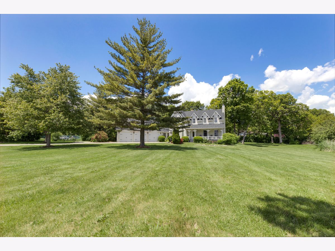
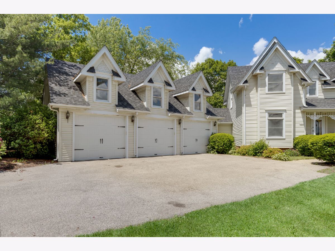
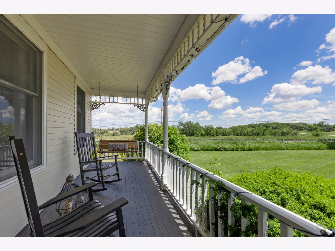
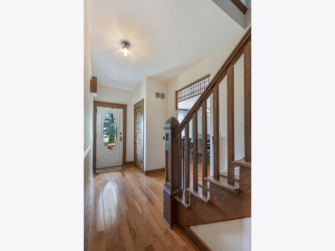
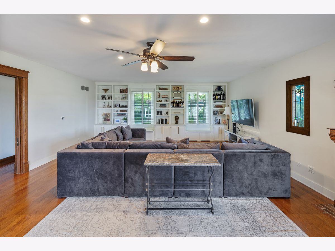
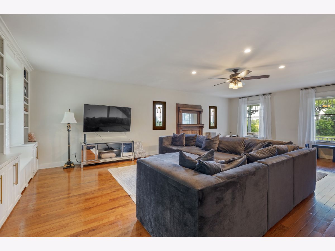
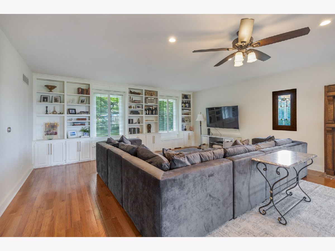
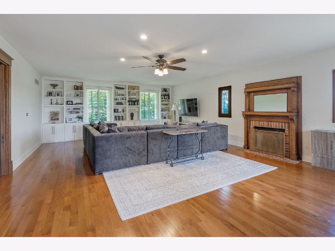
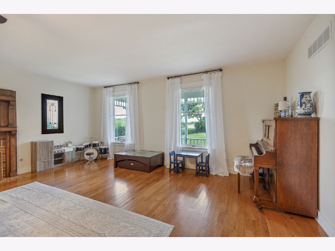
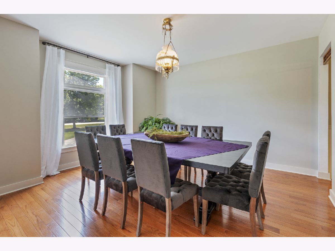
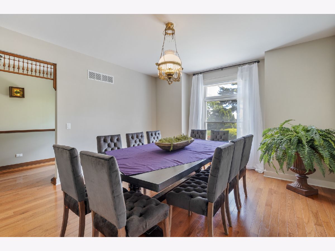
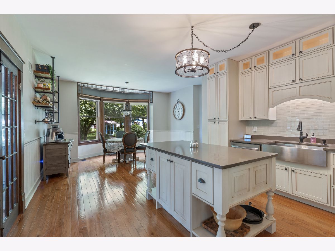
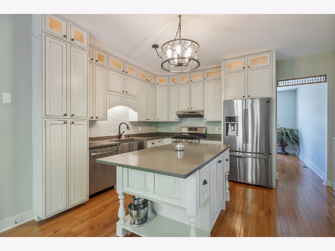
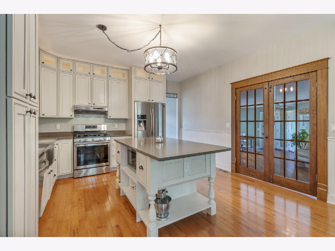
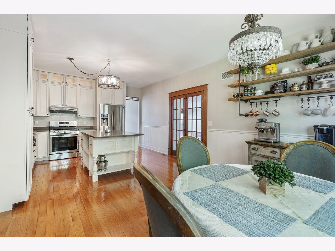
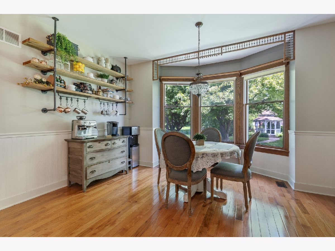
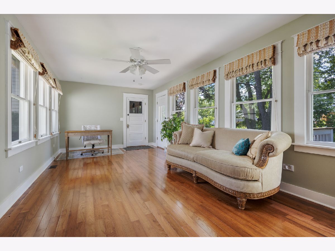
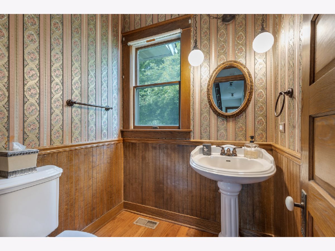
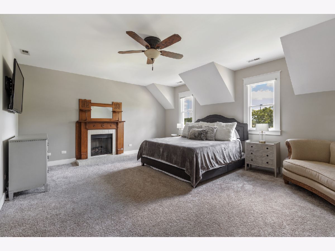
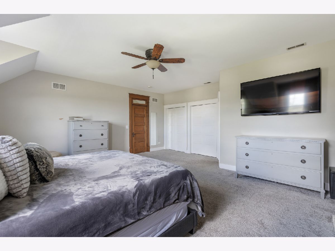
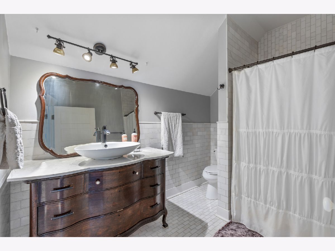
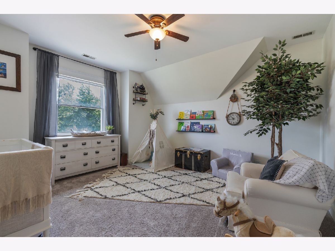
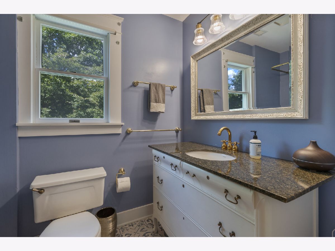
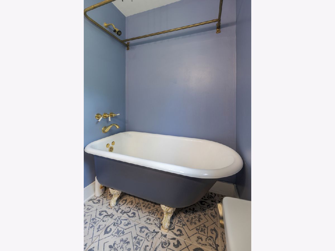
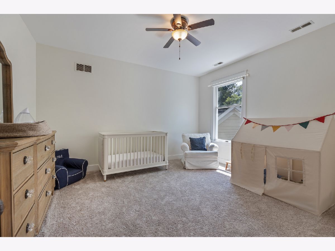
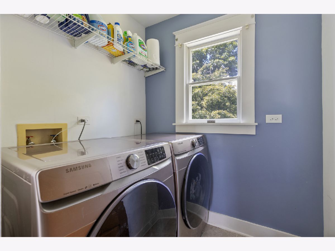
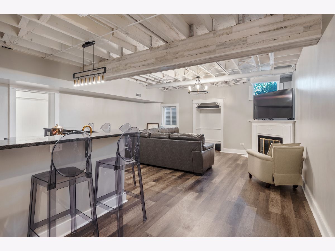
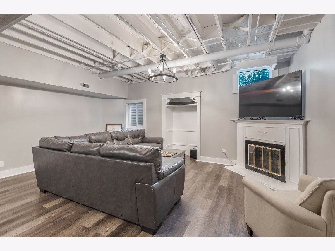
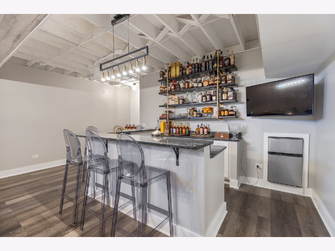
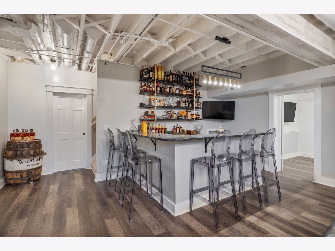
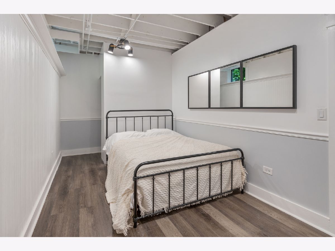
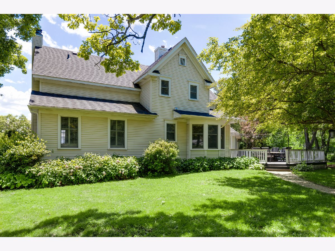
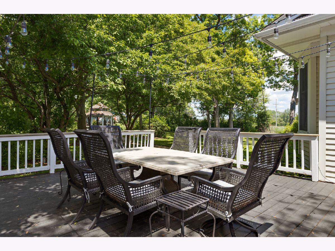
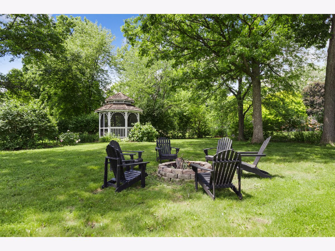
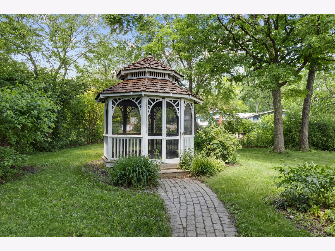
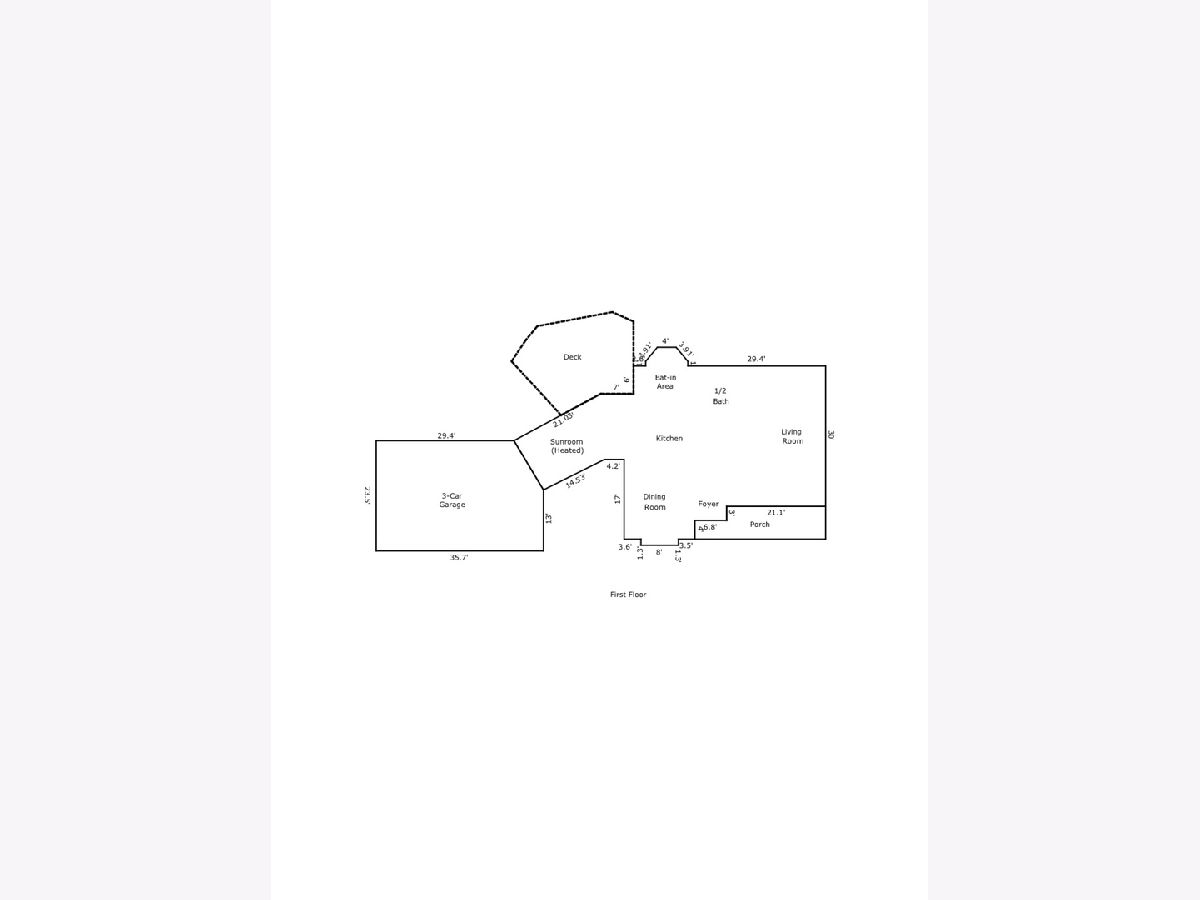
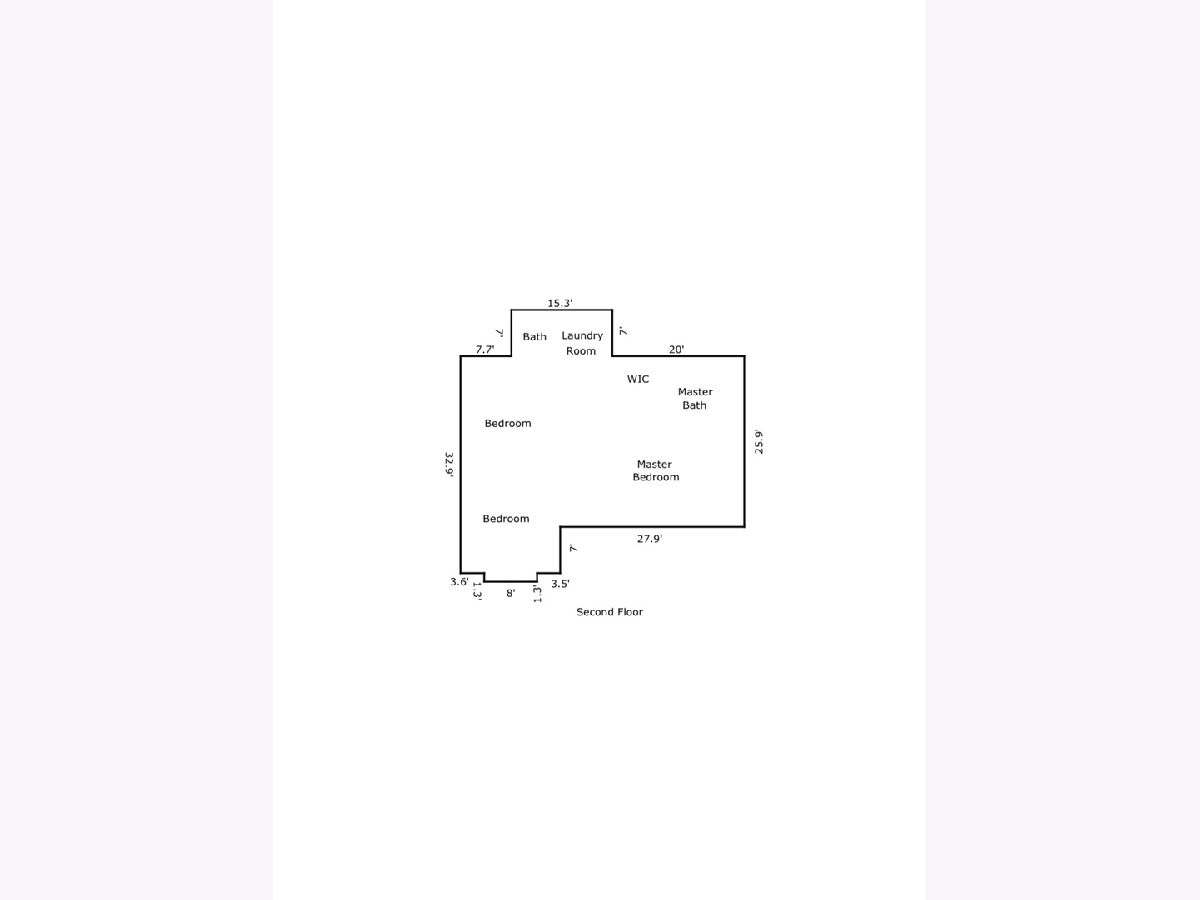
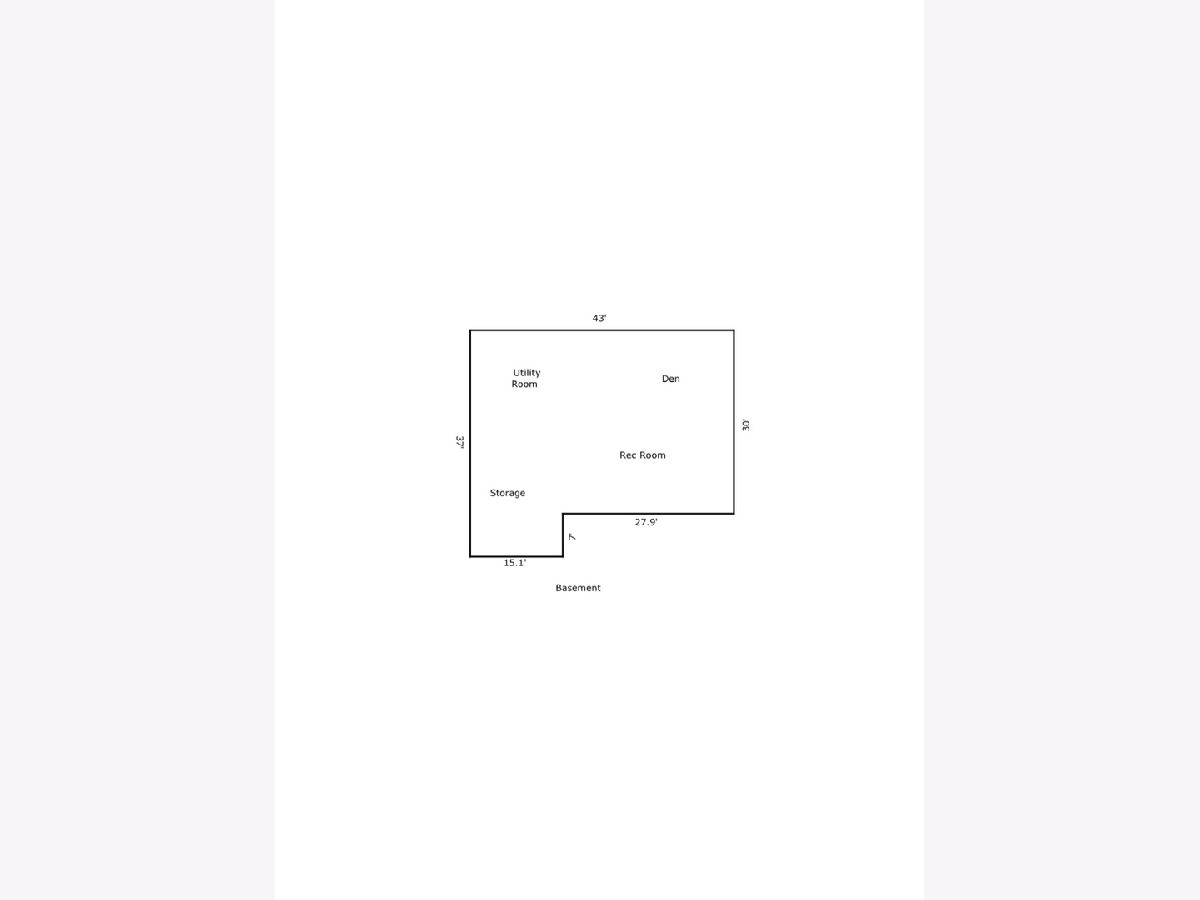
Room Specifics
Total Bedrooms: 4
Bedrooms Above Ground: 3
Bedrooms Below Ground: 1
Dimensions: —
Floor Type: —
Dimensions: —
Floor Type: —
Dimensions: —
Floor Type: —
Full Bathrooms: 3
Bathroom Amenities: —
Bathroom in Basement: 0
Rooms: —
Basement Description: —
Other Specifics
| 3 | |
| — | |
| — | |
| — | |
| — | |
| 245X115X272X150 | |
| Pull Down Stair | |
| — | |
| — | |
| — | |
| Not in DB | |
| — | |
| — | |
| — | |
| — |
Tax History
| Year | Property Taxes |
|---|---|
| 2018 | $8,568 |
| 2022 | $9,814 |
Contact Agent
Nearby Sold Comparables
Contact Agent
Listing Provided By
RE/MAX All Pro - St Charles

