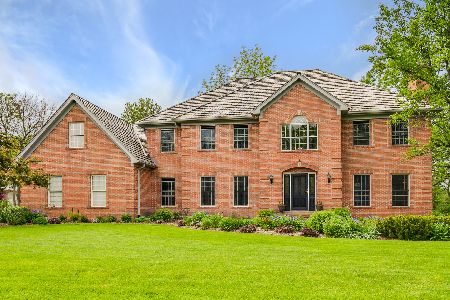28367 Heritage Oaks Road, Barrington, Illinois 60010
$645,000
|
Sold
|
|
| Status: | Closed |
| Sqft: | 4,542 |
| Cost/Sqft: | $147 |
| Beds: | 4 |
| Baths: | 4 |
| Year Built: | 1993 |
| Property Taxes: | $15,043 |
| Days On Market: | 2789 |
| Lot Size: | 1,03 |
Description
MOTIVATED SELLERS! Ideal Setting! Ideal Home! This 2-story home lives like a ranch w/ everything you need on the main floor! 1st floor master suite, office & laundry room for truly one level living if desired! Elegant two story foyer w/ hardwood floors & two story living room & great room set the tone for this incredible home. Updated white kitchen w/stainless steel appliances that is drenched w/ sun that leads to a large breakfast eating area, two story family room & doors to your very own park like setting! Incredible master suite that features an updated luxurious 18x18 master bath right out of a magazine w/ separate furniture style vanities, oversized shower w/ wheelchair access & whirlpool tub! 2nd floor boasts 3 additional bedrooms, 2 full baths, a bonus room & a loft! 4 car garage & additional living space in basement w/ 9' ceilings & bathroom rough-in await your own creative ideas! All this set back on cul-de-sac lot surrounded by mature trees & professional landscaped gardens!
Property Specifics
| Single Family | |
| — | |
| — | |
| 1993 | |
| Full | |
| — | |
| No | |
| 1.03 |
| Lake | |
| Heritage Oaks | |
| 330 / Annual | |
| Other | |
| Private Well | |
| Septic-Private | |
| 09972997 | |
| 13164060100000 |
Nearby Schools
| NAME: | DISTRICT: | DISTANCE: | |
|---|---|---|---|
|
Grade School
Countryside Elementary School |
220 | — | |
|
Middle School
Barrington Middle School-prairie |
220 | Not in DB | |
|
High School
Barrington High School |
220 | Not in DB | |
Property History
| DATE: | EVENT: | PRICE: | SOURCE: |
|---|---|---|---|
| 15 Nov, 2019 | Sold | $645,000 | MRED MLS |
| 10 Sep, 2019 | Under contract | $669,500 | MRED MLS |
| — | Last price change | $679,500 | MRED MLS |
| 4 Jun, 2018 | Listed for sale | $765,000 | MRED MLS |
Room Specifics
Total Bedrooms: 4
Bedrooms Above Ground: 4
Bedrooms Below Ground: 0
Dimensions: —
Floor Type: Carpet
Dimensions: —
Floor Type: Carpet
Dimensions: —
Floor Type: Carpet
Full Bathrooms: 4
Bathroom Amenities: Whirlpool,Separate Shower,Double Sink
Bathroom in Basement: 0
Rooms: Eating Area,Office,Loft,Bonus Room,Foyer
Basement Description: Unfinished,Bathroom Rough-In
Other Specifics
| 4 | |
| Concrete Perimeter | |
| Asphalt | |
| Deck | |
| Cul-De-Sac,Landscaped,Wooded | |
| 52X346X263X271 | |
| — | |
| Full | |
| Vaulted/Cathedral Ceilings, Skylight(s), Hardwood Floors, First Floor Bedroom, First Floor Laundry, First Floor Full Bath | |
| Double Oven, Microwave, Dishwasher, Refrigerator, Washer, Dryer, Disposal, Built-In Oven, Range Hood | |
| Not in DB | |
| — | |
| — | |
| — | |
| Attached Fireplace Doors/Screen, Gas Log, Gas Starter |
Tax History
| Year | Property Taxes |
|---|---|
| 2019 | $15,043 |
Contact Agent
Nearby Sold Comparables
Contact Agent
Listing Provided By
@properties





