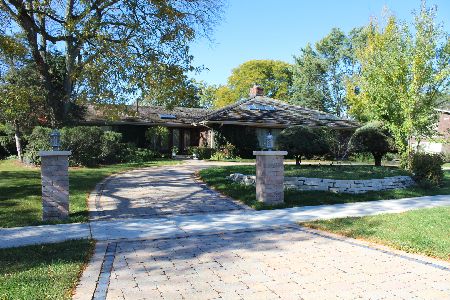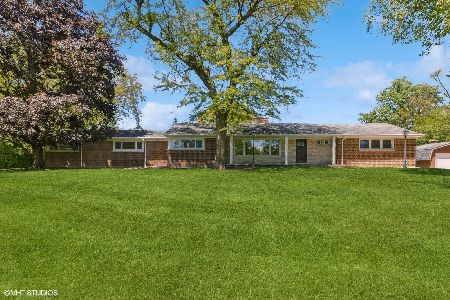2837 White Pine Drive, Northbrook, Illinois 60062
$579,000
|
Sold
|
|
| Status: | Closed |
| Sqft: | 2,707 |
| Cost/Sqft: | $214 |
| Beds: | 4 |
| Baths: | 4 |
| Year Built: | 1968 |
| Property Taxes: | $11,340 |
| Days On Market: | 2787 |
| Lot Size: | 0,29 |
Description
Everyone will find something to love about this charming Cape Cod located in DISTRICT 30. The new kitchen was inspired by the owner's flair for entertaining and features white shaker style cabinets, quartz counters, breakfast bar, double ovens, recessed lights, glass tile backsplash. Adjoining dining room has a free standing, second island with beautiful wood counters. Kitchen has a double sided fireplace shared with the family room. 1st floor laundry & powder room both remodeled. 2 large second floor bedrooms with walk-in closets. 4th bedroom is currently open to the family room. 1st floor master suite. Every night is movie night in the new basement theater room. New 3rd full bath nearby. More room for fun in the finished recreation area as well as storage in the utility room & crawl space. Fenced yard complete with newer playset, shed & patio. Windows, siding & exterior doors replaced '05. Kitchen & Laundry remodel '15, Basement expanded '15, Roof '09, H2O Heater '15, HVAC '08.
Property Specifics
| Single Family | |
| — | |
| Cape Cod | |
| 1968 | |
| Full | |
| — | |
| No | |
| 0.29 |
| Cook | |
| — | |
| 0 / Not Applicable | |
| None | |
| Lake Michigan | |
| Public Sewer | |
| 09937877 | |
| 04174100030000 |
Nearby Schools
| NAME: | DISTRICT: | DISTANCE: | |
|---|---|---|---|
|
Grade School
Wescott Elementary School |
30 | — | |
|
Middle School
Maple School |
30 | Not in DB | |
|
High School
Glenbrook North High School |
225 | Not in DB | |
Property History
| DATE: | EVENT: | PRICE: | SOURCE: |
|---|---|---|---|
| 12 Jul, 2018 | Sold | $579,000 | MRED MLS |
| 27 May, 2018 | Under contract | $579,000 | MRED MLS |
| — | Last price change | $599,000 | MRED MLS |
| 3 May, 2018 | Listed for sale | $599,000 | MRED MLS |
Room Specifics
Total Bedrooms: 4
Bedrooms Above Ground: 4
Bedrooms Below Ground: 0
Dimensions: —
Floor Type: Hardwood
Dimensions: —
Floor Type: Hardwood
Dimensions: —
Floor Type: Hardwood
Full Bathrooms: 4
Bathroom Amenities: —
Bathroom in Basement: 1
Rooms: Recreation Room,Media Room,Foyer,Utility Room-Lower Level
Basement Description: Finished
Other Specifics
| 2 | |
| Concrete Perimeter | |
| Asphalt | |
| Patio, Storms/Screens | |
| — | |
| 90X137X90X139 | |
| — | |
| Full | |
| Hardwood Floors, First Floor Bedroom, First Floor Laundry, First Floor Full Bath | |
| Double Oven, Microwave, Dishwasher, Refrigerator, Washer, Dryer, Stainless Steel Appliance(s), Wine Refrigerator, Cooktop, Range Hood | |
| Not in DB | |
| Sidewalks, Street Lights | |
| — | |
| — | |
| Wood Burning, Gas Starter |
Tax History
| Year | Property Taxes |
|---|---|
| 2018 | $11,340 |
Contact Agent
Nearby Similar Homes
Nearby Sold Comparables
Contact Agent
Listing Provided By
Coldwell Banker Residential










