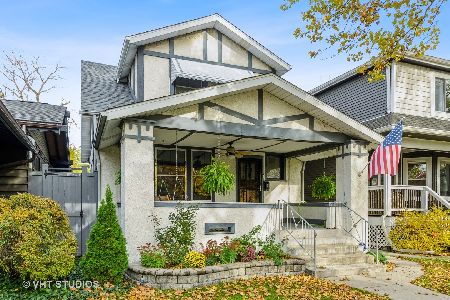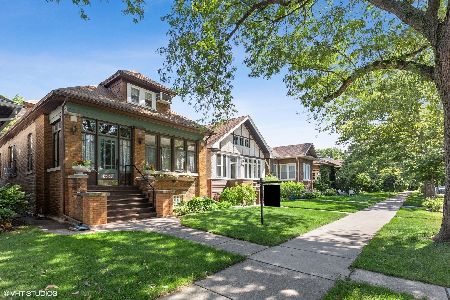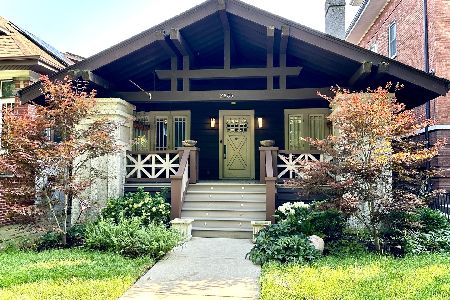2838 Eastwood Avenue, Albany Park, Chicago, Illinois 60625
$870,000
|
Sold
|
|
| Status: | Closed |
| Sqft: | 3,500 |
| Cost/Sqft: | $257 |
| Beds: | 3 |
| Baths: | 4 |
| Year Built: | 1915 |
| Property Taxes: | $10,625 |
| Days On Market: | 2046 |
| Lot Size: | 0,08 |
Description
Full Gut rehab on this 30 wide lot in highly acclaimed Waters school. Located on a dead end street nestled between the North Branch River and Ravenswood Manor Park, home of the RMIA summer concert series. Inviting front porch leads to a smart interior with a mix of traditional moldings and modern finishes. First floor has a wide open floor plan with hardwood floors, huge picture bay windows allowing for tremendous southern sun and coffered ceilings w/LED lighting. Show stopper custom kitchen w/2 tone white/grey 42 inch cabs - glass back-splash & marble countertops. A full bath and family room/den are also on the first floor. The 2nd floor has 3 large bedrooms w/ huge windows, hall bath w/ Grohe fixtures and soak tub. Large south facing master w/ double closets & bath with dual vanities and oversized walk in shower w/ rain head, body sprayers & wand. Finished lower level w/family room, full bathroom, bedroom, all new wet bar with cabinetry and storage. 2 car garage. All new custom window treatments and closets throughout. Brown line is 1 block way & kids park on the block.
Property Specifics
| Single Family | |
| — | |
| American 4-Sq. | |
| 1915 | |
| Full | |
| — | |
| No | |
| 0.08 |
| Cook | |
| Ravenswood Manor | |
| 0 / Not Applicable | |
| None | |
| Public | |
| Public Sewer | |
| 10762511 | |
| 13131110160000 |
Nearby Schools
| NAME: | DISTRICT: | DISTANCE: | |
|---|---|---|---|
|
Grade School
Waters Elementary School |
299 | — | |
|
Middle School
Waters Elementary School |
299 | Not in DB | |
Property History
| DATE: | EVENT: | PRICE: | SOURCE: |
|---|---|---|---|
| 31 Aug, 2020 | Sold | $870,000 | MRED MLS |
| 15 Jul, 2020 | Under contract | $899,000 | MRED MLS |
| 27 Jun, 2020 | Listed for sale | $899,000 | MRED MLS |
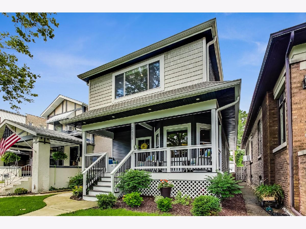
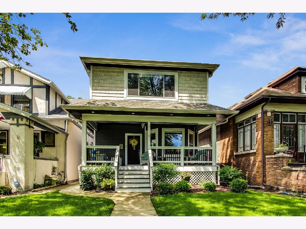
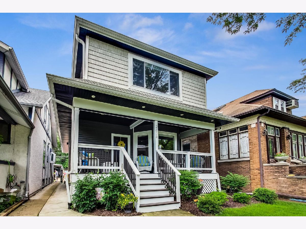
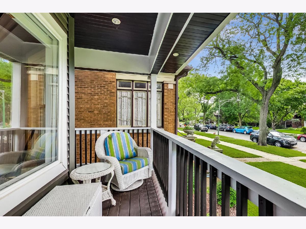
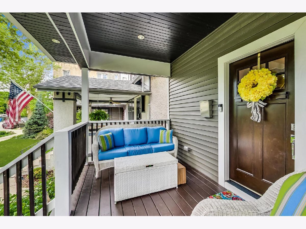
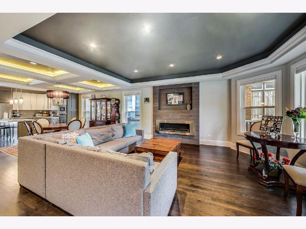
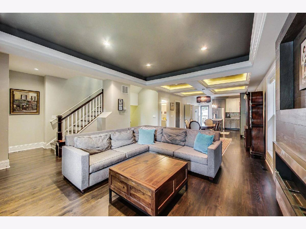
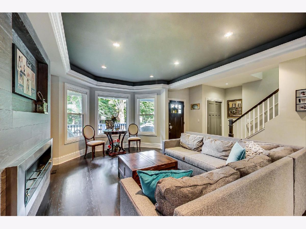
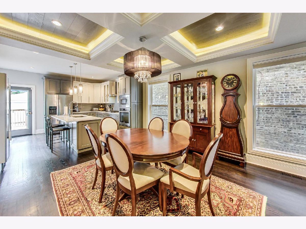
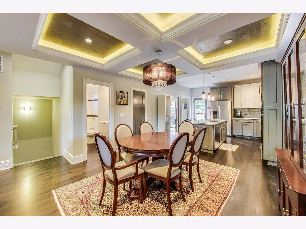
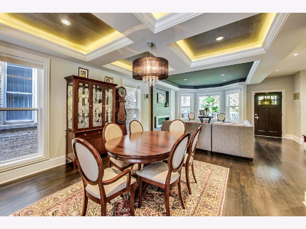
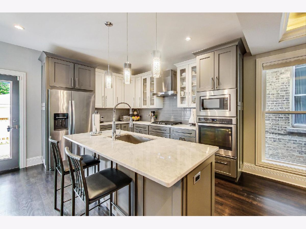
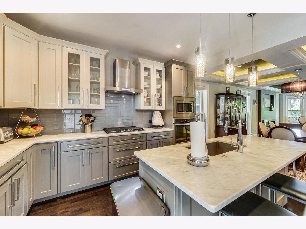
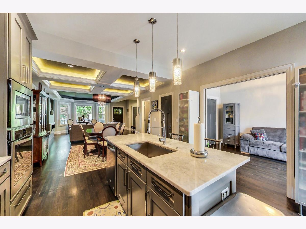
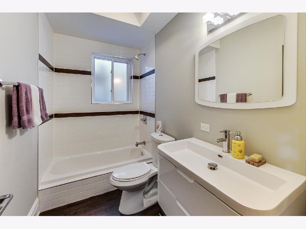
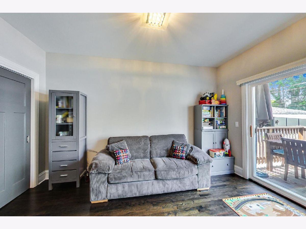
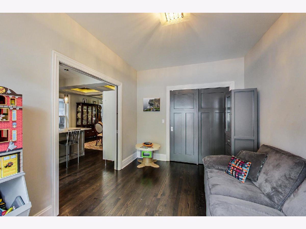
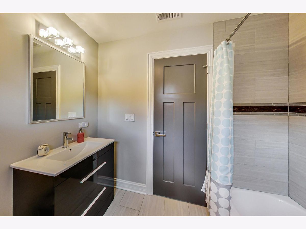
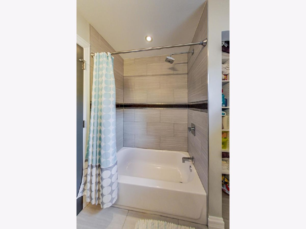
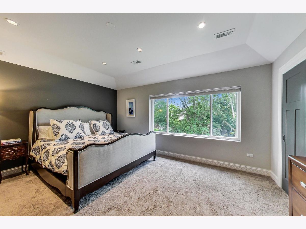
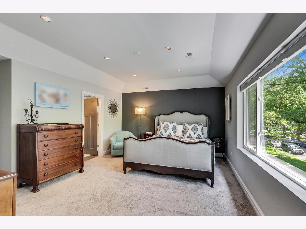
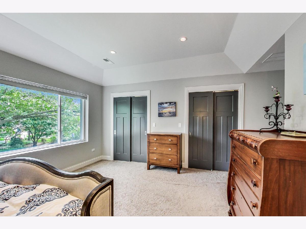
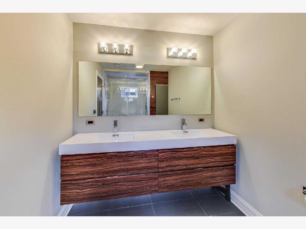
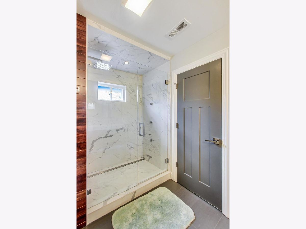
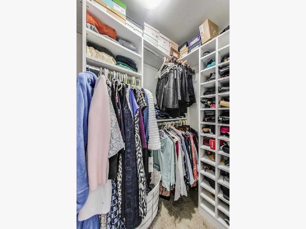
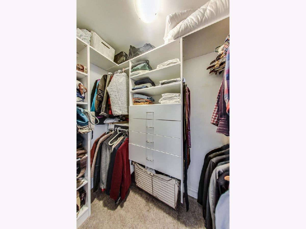
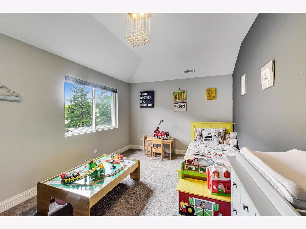
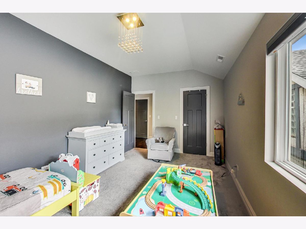
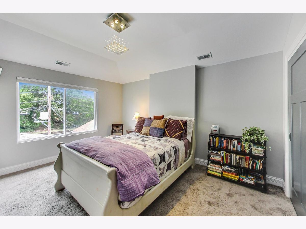
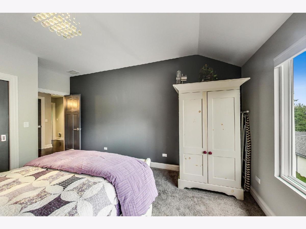
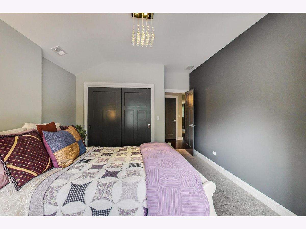
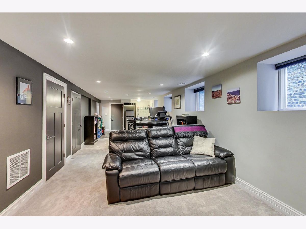
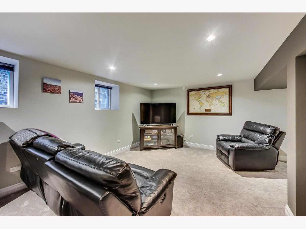
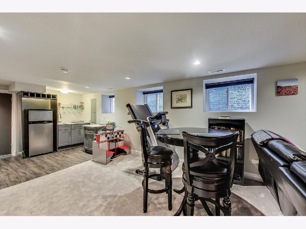
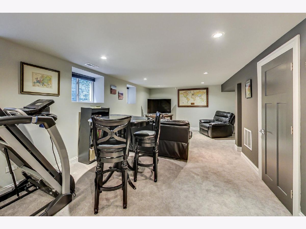
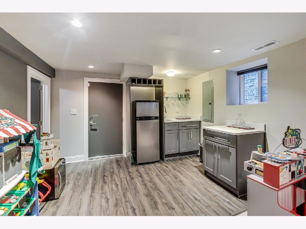
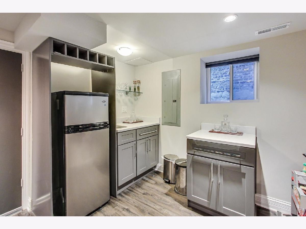
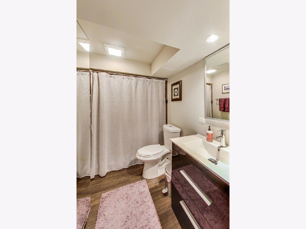
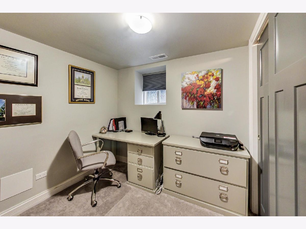
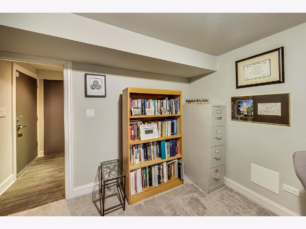
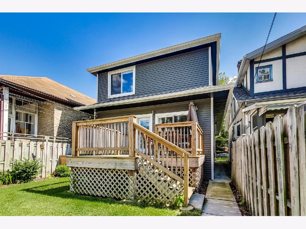
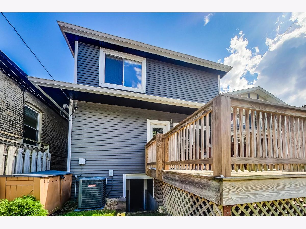
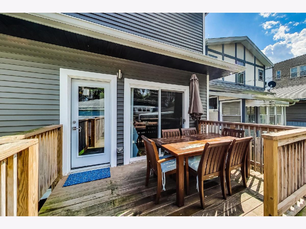
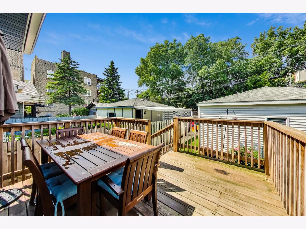
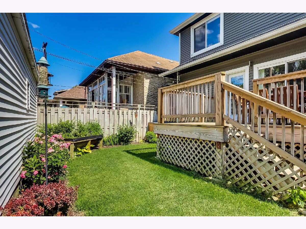
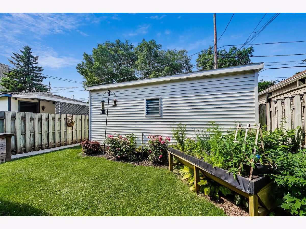
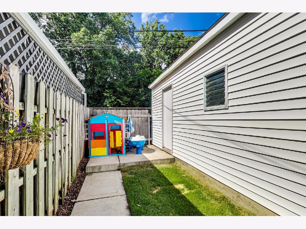
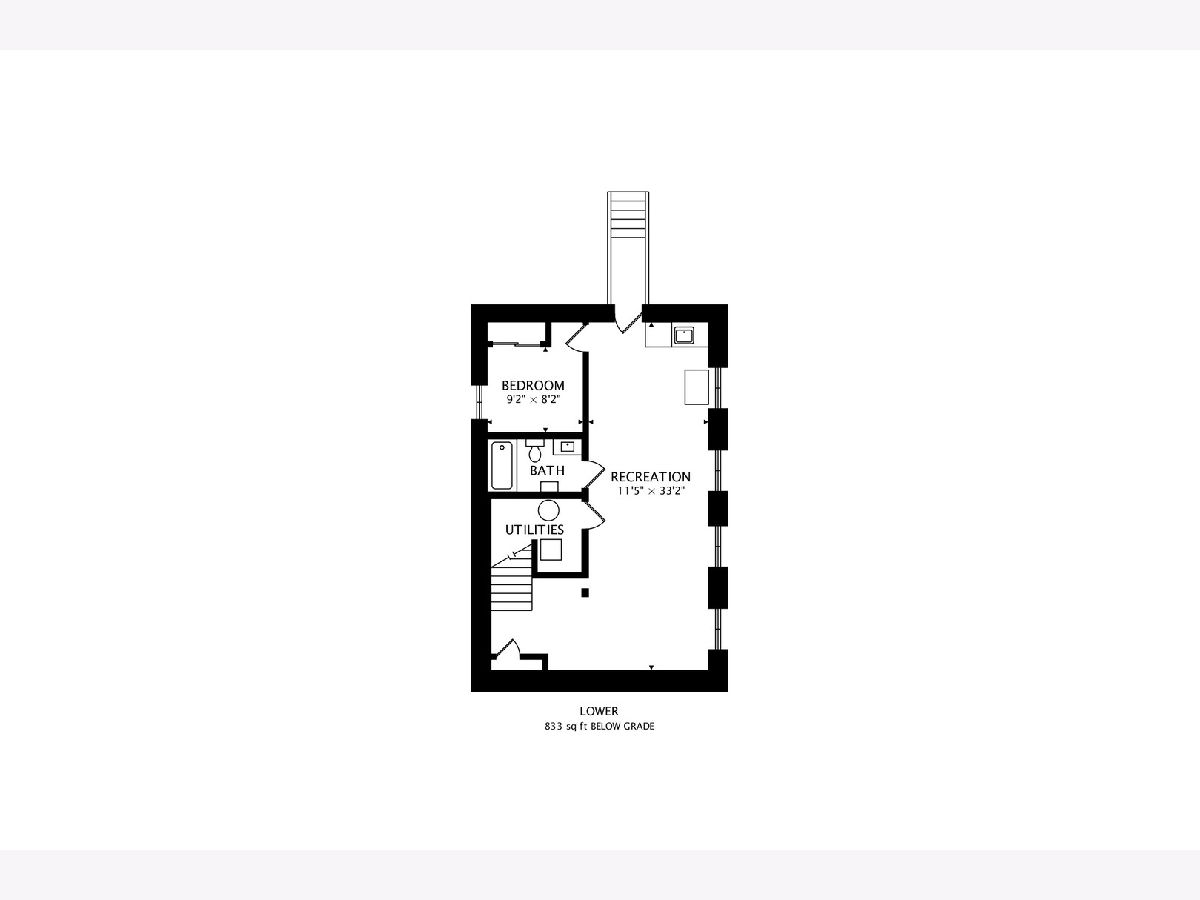
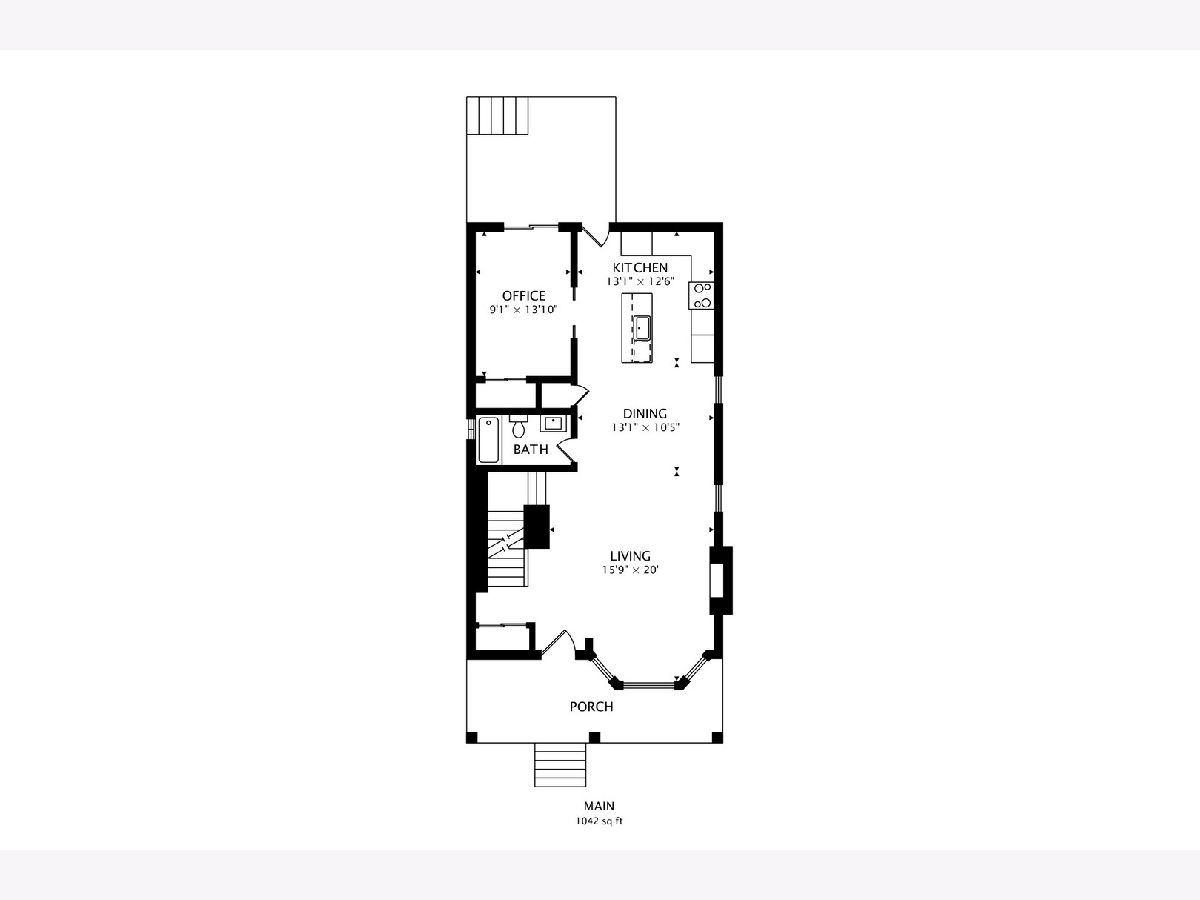
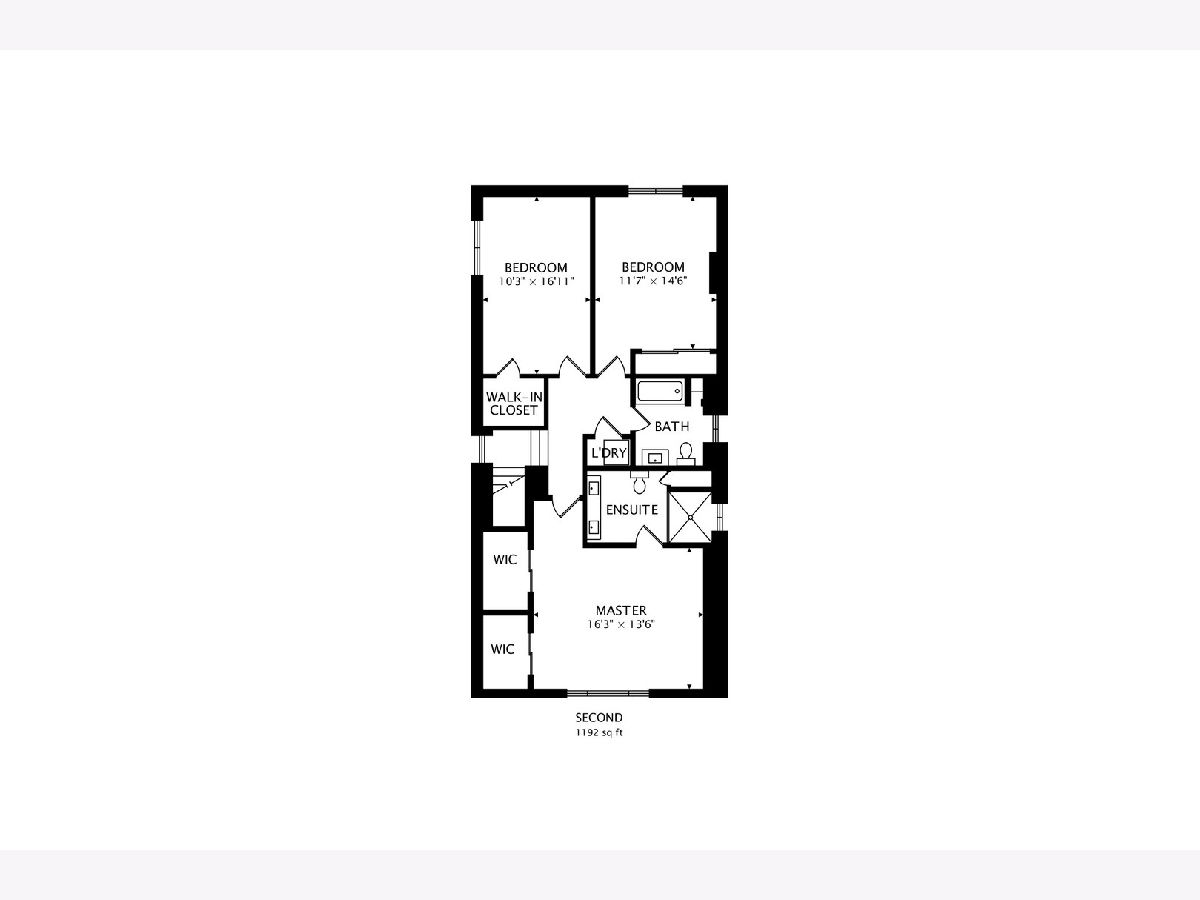
Room Specifics
Total Bedrooms: 4
Bedrooms Above Ground: 3
Bedrooms Below Ground: 1
Dimensions: —
Floor Type: Carpet
Dimensions: —
Floor Type: Carpet
Dimensions: —
Floor Type: Carpet
Full Bathrooms: 4
Bathroom Amenities: Double Sink
Bathroom in Basement: 1
Rooms: Den,Utility Room-Lower Level
Basement Description: Finished,Exterior Access
Other Specifics
| 2 | |
| Concrete Perimeter | |
| — | |
| Deck, Porch | |
| Cul-De-Sac,Fenced Yard | |
| 30 X 120 | |
| — | |
| Full | |
| Bar-Wet, Hardwood Floors, Second Floor Laundry, First Floor Full Bath | |
| Double Oven, Microwave, Dishwasher, Refrigerator, Washer, Dryer, Disposal, Stainless Steel Appliance(s) | |
| Not in DB | |
| Park, Curbs, Sidewalks, Street Lights, Street Paved | |
| — | |
| — | |
| Gas Starter |
Tax History
| Year | Property Taxes |
|---|---|
| 2020 | $10,625 |
Contact Agent
Nearby Similar Homes
Nearby Sold Comparables
Contact Agent
Listing Provided By
@properties

