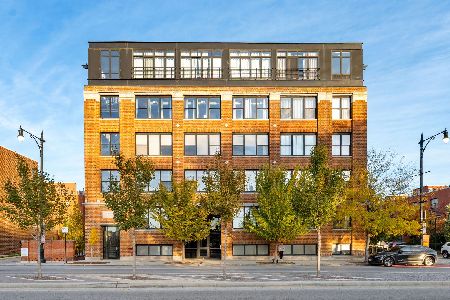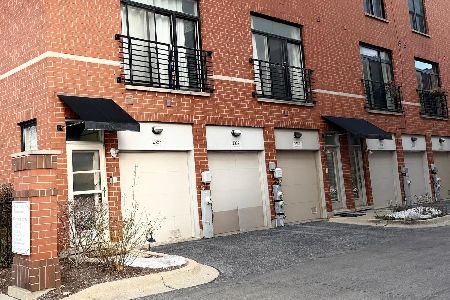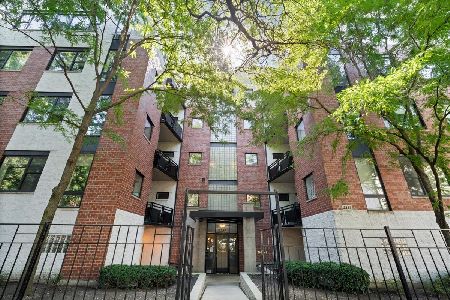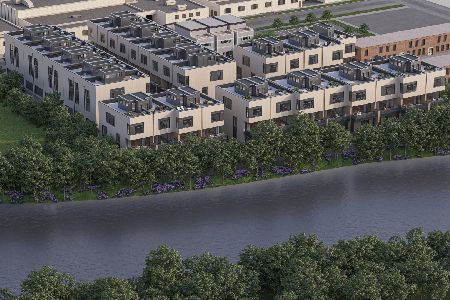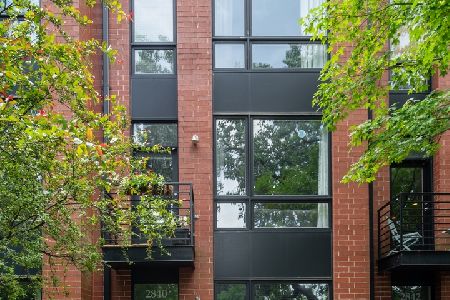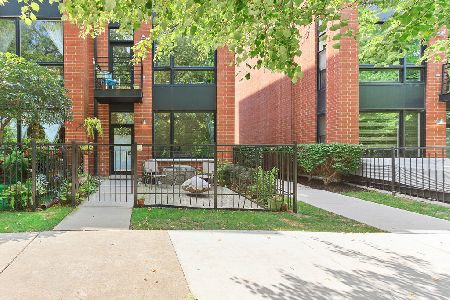2838 Riverwalk Drive, Logan Square, Chicago, Illinois 60618
$565,000
|
Sold
|
|
| Status: | Closed |
| Sqft: | 2,721 |
| Cost/Sqft: | $213 |
| Beds: | 4 |
| Baths: | 3 |
| Year Built: | 2000 |
| Property Taxes: | $8,082 |
| Days On Market: | 3356 |
| Lot Size: | 0,00 |
Description
Beautiful Riverfront town-home east facing with unobstructed views of the river and located on the lighted private community walk-way. Offering 4 bedrooms + family room + office nook + 2.1 baths. Massive kitchen with 18' center granite island with seating for stools. Plenty of 42" cabinets and stainless steel appliances. Separate dining room that accommodates a very large dining table. All hardwood floors throughout the home. King-size master suite offers 3 large closets and luxury master bath with separate steam shower, soaking tub and double granite vanity. First floor entry has generous and versatile den/family room with a half bath and two-car attached garage. Home offers 4 outdoor spaces:large patio and private yard at the entrance, balcony off the living room, larger balcony off the kitchen for grilling, and a large terrace on the 4th level also with beautiful river views. Very pet friendly area that could be described as a "Dog Paradise". Super location + easy access to 90/94.
Property Specifics
| Condos/Townhomes | |
| 4 | |
| — | |
| 2000 | |
| None | |
| — | |
| Yes | |
| — |
| Cook | |
| — | |
| 225 / Monthly | |
| Water,Insurance,Exterior Maintenance,Lawn Care,Scavenger,Snow Removal | |
| Public | |
| Public Sewer | |
| 09384871 | |
| 14301160800000 |
Property History
| DATE: | EVENT: | PRICE: | SOURCE: |
|---|---|---|---|
| 10 May, 2012 | Sold | $405,000 | MRED MLS |
| 21 Mar, 2012 | Under contract | $407,000 | MRED MLS |
| 6 Mar, 2012 | Listed for sale | $407,000 | MRED MLS |
| 24 Jan, 2017 | Sold | $565,000 | MRED MLS |
| 14 Dec, 2016 | Under contract | $579,000 | MRED MLS |
| 9 Nov, 2016 | Listed for sale | $579,000 | MRED MLS |
Room Specifics
Total Bedrooms: 4
Bedrooms Above Ground: 4
Bedrooms Below Ground: 0
Dimensions: —
Floor Type: Hardwood
Dimensions: —
Floor Type: Carpet
Dimensions: —
Floor Type: Hardwood
Full Bathrooms: 3
Bathroom Amenities: Separate Shower,Steam Shower,Double Sink,Soaking Tub
Bathroom in Basement: —
Rooms: No additional rooms
Basement Description: None
Other Specifics
| 2 | |
| — | |
| Asphalt | |
| Balcony, Deck | |
| Fenced Yard,River Front,Water View | |
| 52X18 | |
| — | |
| Full | |
| Hardwood Floors, Laundry Hook-Up in Unit | |
| Range, Microwave, Dishwasher, Refrigerator, Washer, Dryer, Disposal, Stainless Steel Appliance(s) | |
| Not in DB | |
| — | |
| — | |
| Bike Room/Bike Trails | |
| Gas Log, Gas Starter |
Tax History
| Year | Property Taxes |
|---|---|
| 2012 | $7,294 |
| 2017 | $8,082 |
Contact Agent
Nearby Similar Homes
Nearby Sold Comparables
Contact Agent
Listing Provided By
Baird & Warner

