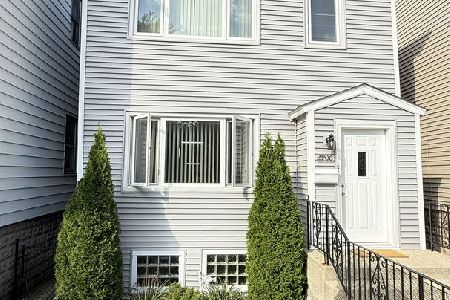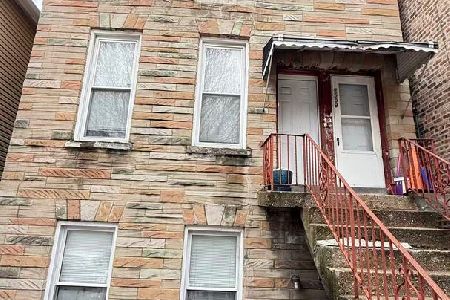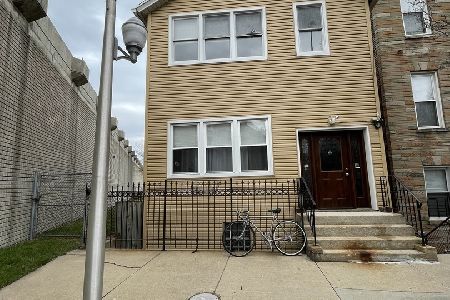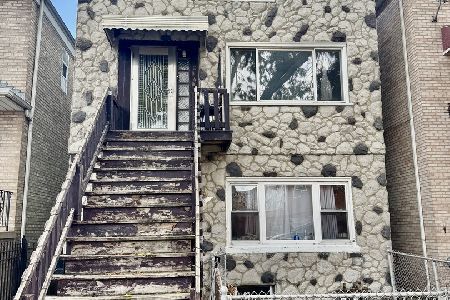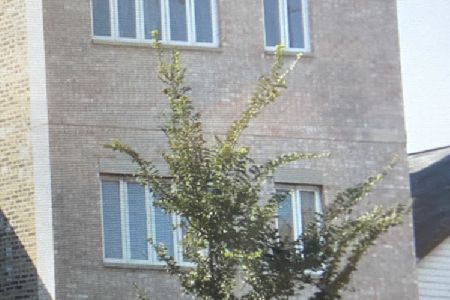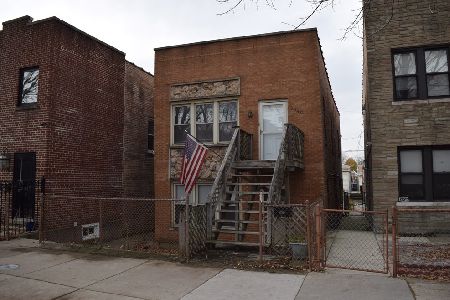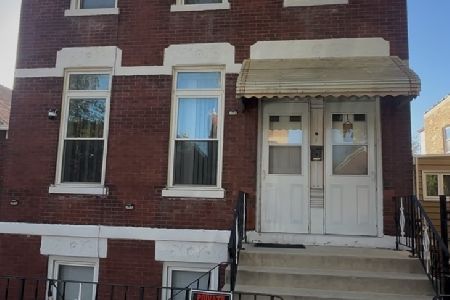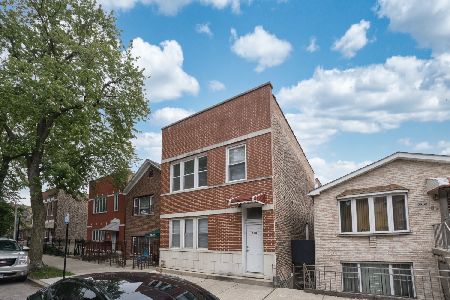2838 Union Avenue, Bridgeport, Chicago, Illinois 60616
$838,000
|
Sold
|
|
| Status: | Closed |
| Sqft: | 0 |
| Cost/Sqft: | — |
| Beds: | 11 |
| Baths: | 5 |
| Year Built: | — |
| Property Taxes: | $9,923 |
| Days On Market: | 1787 |
| Lot Size: | 0,13 |
Description
Great turnkey investment opportunity with proforma 7.5% CAP rate, expected rental income of $6565/month including 4-car tandem garage when fully rented, very good existing tenants who have always paid rent on time; it also functions as an owner-occupied property while rental incomes can help mortgage payments. One of a kind, luxuriously remodeled, solid brick legal 3-unit with an additional in-law unit at the basement, situated on double lots 50'x121.7' with 2 separate PINS, in prime Bridgeport area, within Healy school district, close to parks and grocery, features a high-class kitchen, smart 4-door refrigerator, granite island and countertops, exhaust hood, soft close cabinets, backlighting LED tray ceilings; rainfall full body shower system, smart Nest thermostat, electric fireplace, new high-efficiency HVAC and water tanks, etc. The in-law unit has its own kitchen, central heat, washer/dryer hookup, and separate egress; Broker owned.
Property Specifics
| Multi-unit | |
| — | |
| — | |
| — | |
| Full,Walkout | |
| — | |
| No | |
| 0.13 |
| Cook | |
| — | |
| — / — | |
| — | |
| Public | |
| Public Sewer | |
| 11017284 | |
| 17283100400000 |
Property History
| DATE: | EVENT: | PRICE: | SOURCE: |
|---|---|---|---|
| 9 Jun, 2021 | Sold | $838,000 | MRED MLS |
| 28 Apr, 2021 | Under contract | $888,000 | MRED MLS |
| 11 Mar, 2021 | Listed for sale | $888,000 | MRED MLS |
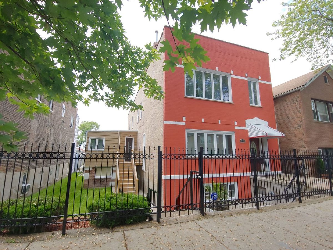
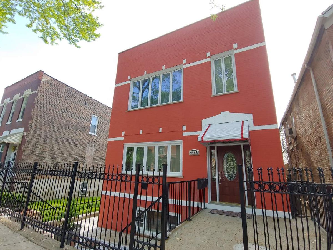
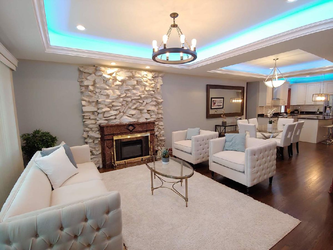
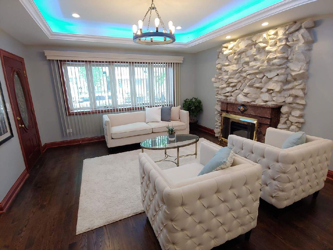
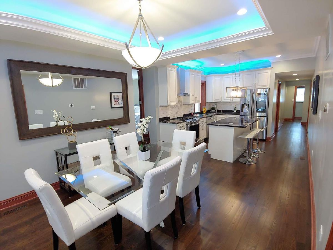
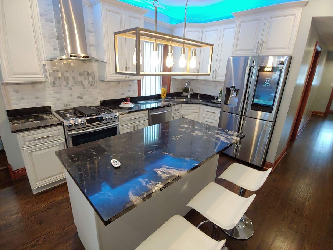
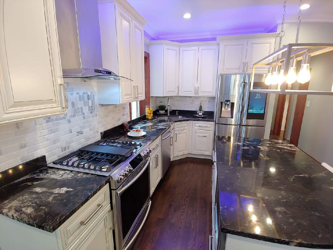
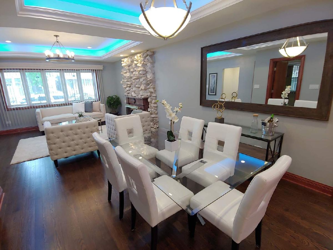
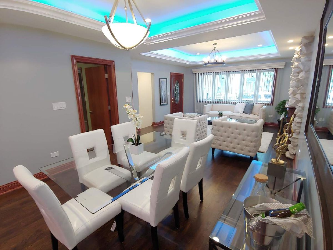
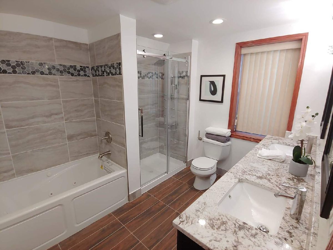
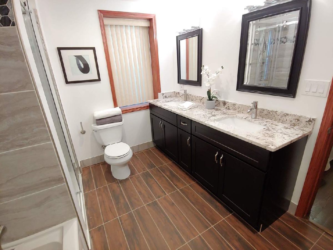
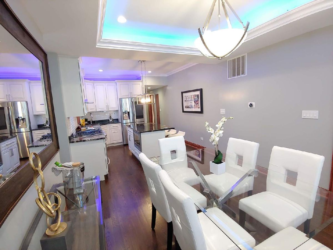
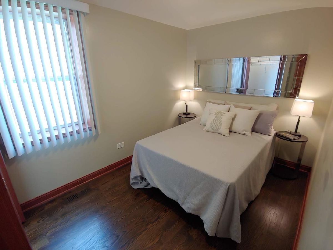
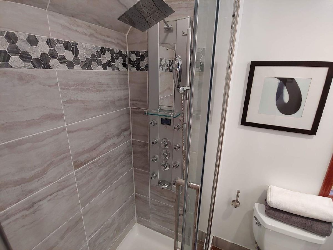
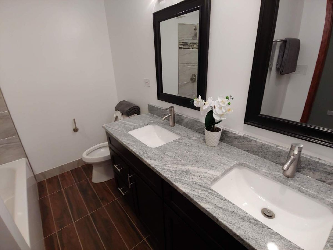
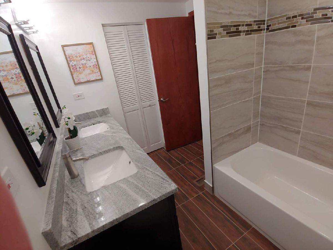
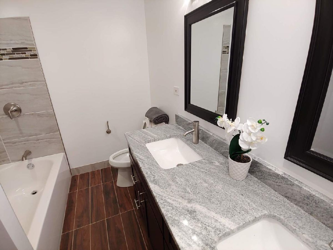
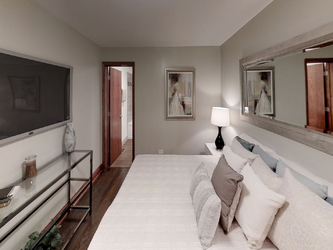
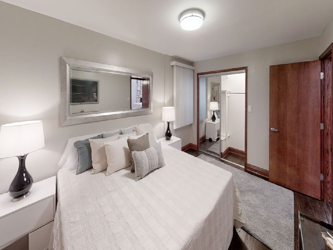
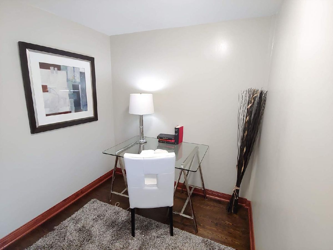
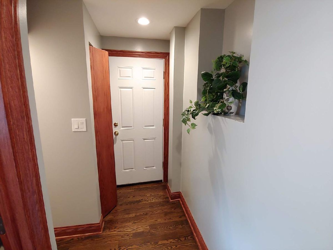
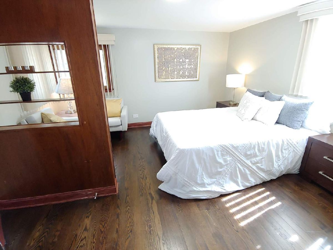
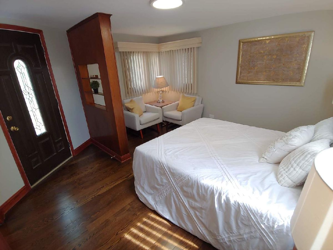
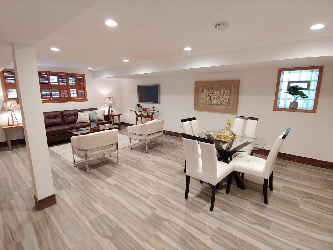
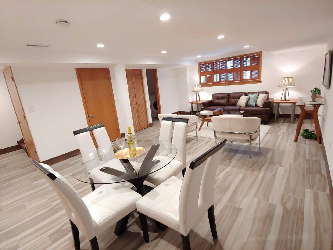
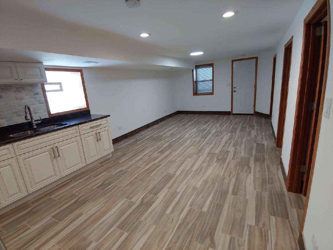
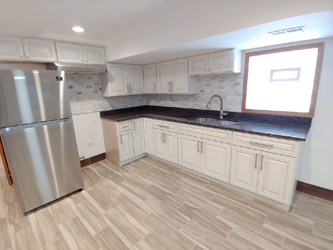
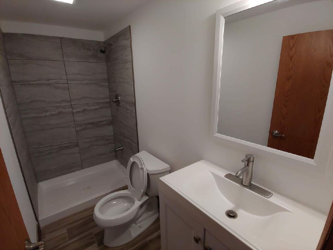
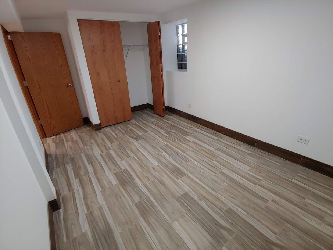
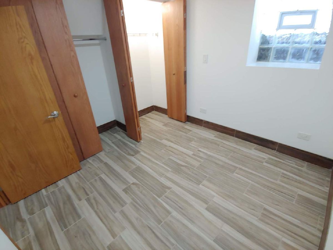
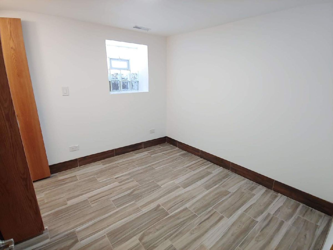
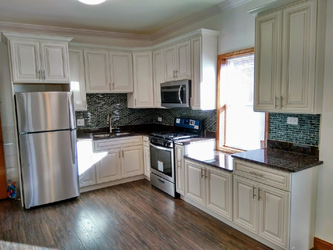
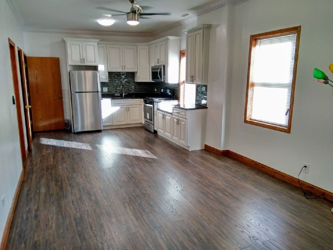
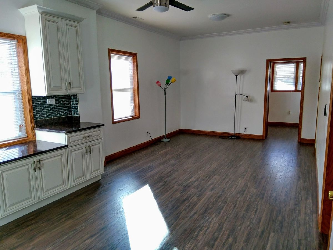
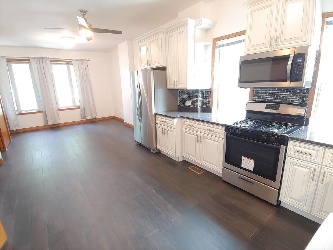
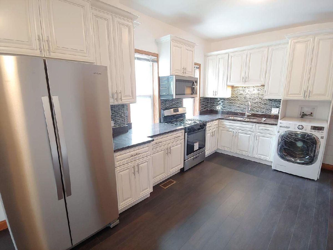
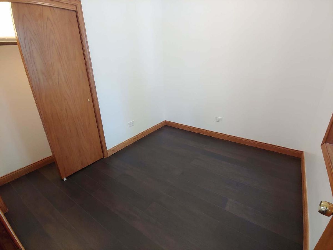
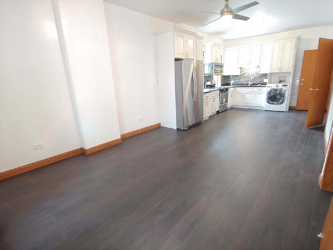
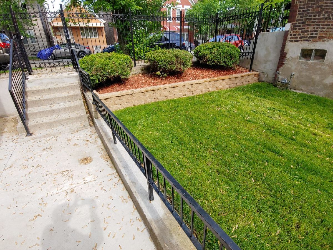
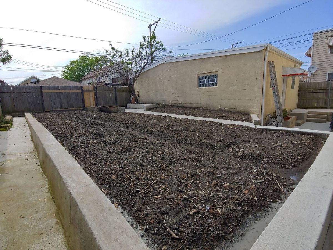
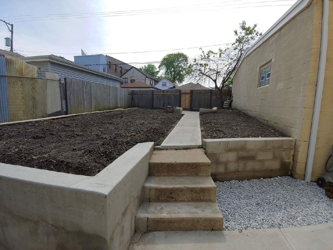
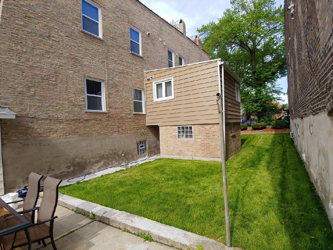
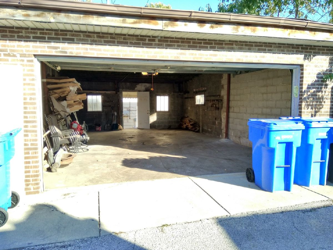
Room Specifics
Total Bedrooms: 11
Bedrooms Above Ground: 11
Bedrooms Below Ground: 0
Dimensions: —
Floor Type: —
Dimensions: —
Floor Type: —
Dimensions: —
Floor Type: —
Dimensions: —
Floor Type: —
Dimensions: —
Floor Type: —
Dimensions: —
Floor Type: —
Dimensions: —
Floor Type: —
Dimensions: —
Floor Type: —
Dimensions: —
Floor Type: —
Dimensions: —
Floor Type: —
Full Bathrooms: 5
Bathroom Amenities: Whirlpool,Separate Shower,Full Body Spray Shower
Bathroom in Basement: —
Rooms: Workshop
Basement Description: Finished
Other Specifics
| 4 | |
| Concrete Perimeter | |
| — | |
| — | |
| Fenced Yard,Landscaped | |
| 50X121.72 | |
| — | |
| — | |
| — | |
| — | |
| Not in DB | |
| Park, Street Lights, Street Paved | |
| — | |
| — | |
| — |
Tax History
| Year | Property Taxes |
|---|---|
| 2021 | $9,923 |
Contact Agent
Nearby Similar Homes
Nearby Sold Comparables
Contact Agent
Listing Provided By
Richland Global Inc

