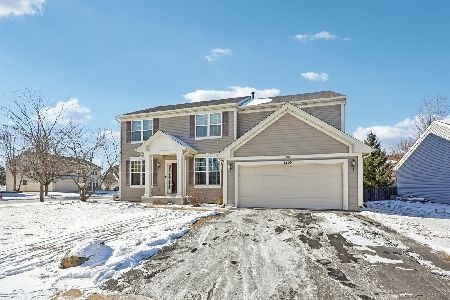2839 Brian Lane, Montgomery, Illinois 60538
$278,000
|
Sold
|
|
| Status: | Closed |
| Sqft: | 2,391 |
| Cost/Sqft: | $120 |
| Beds: | 4 |
| Baths: | 4 |
| Year Built: | 2005 |
| Property Taxes: | $7,545 |
| Days On Market: | 2490 |
| Lot Size: | 0,18 |
Description
Freshly updated 5 Bedroom, 3 1/2 Bath Home in desirable Lakewood Creek West! Two-story foyer, new light fixtures, and gleaming hardwood floors welcome you into the home. The kitchen is brand new with SS appl, quartz counters, and 42" grey cabinets. Beautiful accented island completes this stunning renovation. The light-filled sunroom is the perfect place to enjoy meals. The FR features a fireplace & white stone mantel, as well as a stone accent wall. The huge master bedroom suite has a large WIC and Private Master Bath. Second floor laundry plus three additional bedrooms, all with ceiling fans. The Finished Basement has a 5th Bedroom, Den, Recreation Areas, Full Bath, and new wood laminate floors. Large Fenced Backyard with Oversized Concrete Patio and firepit. Nest smoke detector and thermostat. This desirable community has a Pool, Clubhouse, parks and elementary school. Oswego 308 schools and NO SSA
Property Specifics
| Single Family | |
| — | |
| — | |
| 2005 | |
| Full | |
| — | |
| No | |
| 0.18 |
| Kendall | |
| — | |
| 45 / Monthly | |
| Other | |
| Public | |
| Septic-Mechanical | |
| 10339959 | |
| 0202129026 |
Property History
| DATE: | EVENT: | PRICE: | SOURCE: |
|---|---|---|---|
| 24 Jun, 2016 | Sold | $250,500 | MRED MLS |
| 9 May, 2016 | Under contract | $246,900 | MRED MLS |
| 2 May, 2016 | Listed for sale | $246,900 | MRED MLS |
| 25 Jul, 2019 | Sold | $278,000 | MRED MLS |
| 26 Jun, 2019 | Under contract | $286,000 | MRED MLS |
| 11 Apr, 2019 | Listed for sale | $288,000 | MRED MLS |
Room Specifics
Total Bedrooms: 5
Bedrooms Above Ground: 4
Bedrooms Below Ground: 1
Dimensions: —
Floor Type: Carpet
Dimensions: —
Floor Type: Carpet
Dimensions: —
Floor Type: Carpet
Dimensions: —
Floor Type: —
Full Bathrooms: 4
Bathroom Amenities: Whirlpool,Separate Shower
Bathroom in Basement: 1
Rooms: Bedroom 5,Den,Recreation Room,Heated Sun Room
Basement Description: Finished
Other Specifics
| 2 | |
| — | |
| — | |
| — | |
| — | |
| 80X122X53X122 | |
| — | |
| Full | |
| Hardwood Floors, Second Floor Laundry | |
| Range, Microwave, Dishwasher, Refrigerator, High End Refrigerator, Washer, Stainless Steel Appliance(s) | |
| Not in DB | |
| Clubhouse, Park, Pool, Lake, Gated, Sidewalks | |
| — | |
| — | |
| Wood Burning Stove, Gas Log |
Tax History
| Year | Property Taxes |
|---|---|
| 2016 | $7,131 |
| 2019 | $7,545 |
Contact Agent
Nearby Similar Homes
Nearby Sold Comparables
Contact Agent
Listing Provided By
Redfin Corporation







