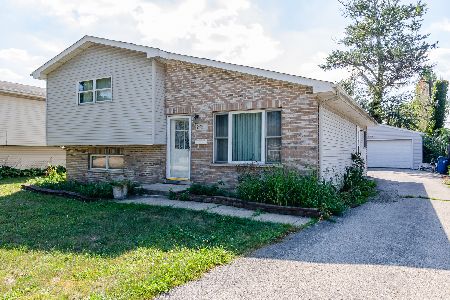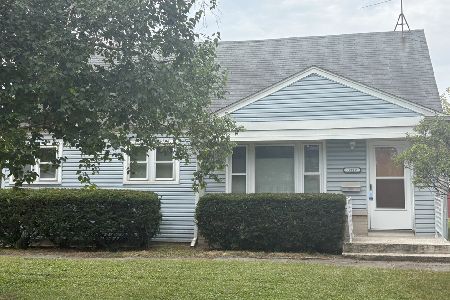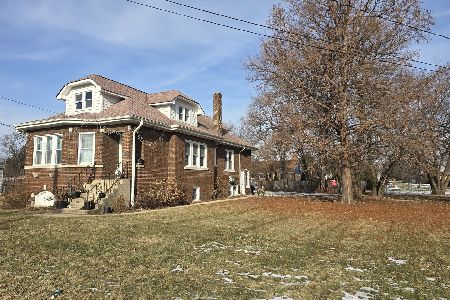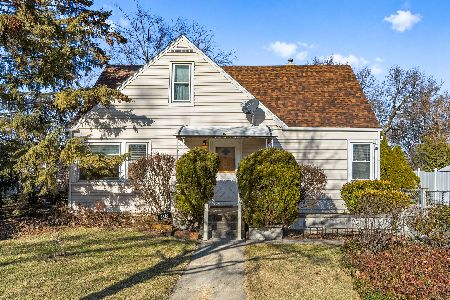2839 Derrough Avenue, Northlake, Illinois 60164
$340,000
|
Sold
|
|
| Status: | Closed |
| Sqft: | 1,825 |
| Cost/Sqft: | $192 |
| Beds: | 4 |
| Baths: | 2 |
| Year Built: | 1956 |
| Property Taxes: | $5,299 |
| Days On Market: | 1481 |
| Lot Size: | 0,25 |
Description
Welcome to this wonderful Northlake home. This large ranch style house offers 4 large bedrooms and two full bathrooms on the main level. A spacious kitchen with stainless steel appliances opens up to a perfect built in dining area. The bright and sunny living room features a vintage cast iron wood-burning stove and the french doors that lead to an expansive back deck where you can marvel the large, perfectly manicured back yard. Downstairs you will find a finished basement with a family room and an additional rec room that can be used as 5th bedroom or an office as well as a laundry room and more unfinished space to use as your blank canvas. Outside you will find a newer driveway and a 24 X 24 foot Garage. Newer HVAC with nest thermostat. AMAZING location - Across the street from Northlake's Midland Trail and Creekside park and steps to West Leyden High School and Westdale Elementary.
Property Specifics
| Single Family | |
| — | |
| Step Ranch | |
| 1956 | |
| Full,Walkout | |
| — | |
| No | |
| 0.25 |
| Cook | |
| — | |
| 0 / Not Applicable | |
| None | |
| Public | |
| Public Sewer | |
| 11295414 | |
| 12302010090000 |
Nearby Schools
| NAME: | DISTRICT: | DISTANCE: | |
|---|---|---|---|
|
Middle School
Mannheim Middle School |
83 | Not in DB | |
|
High School
West Leyden High School |
212 | Not in DB | |
Property History
| DATE: | EVENT: | PRICE: | SOURCE: |
|---|---|---|---|
| 1 Feb, 2022 | Sold | $340,000 | MRED MLS |
| 31 Dec, 2021 | Under contract | $350,000 | MRED MLS |
| 29 Dec, 2021 | Listed for sale | $350,000 | MRED MLS |
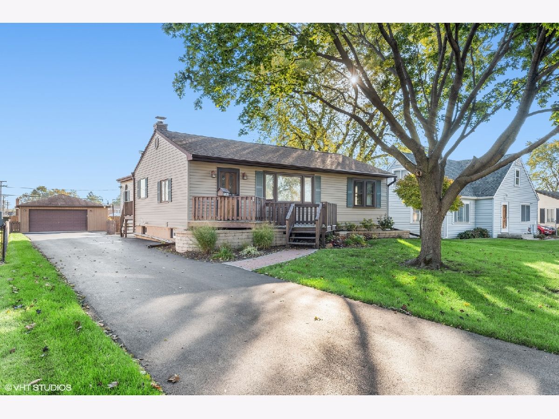
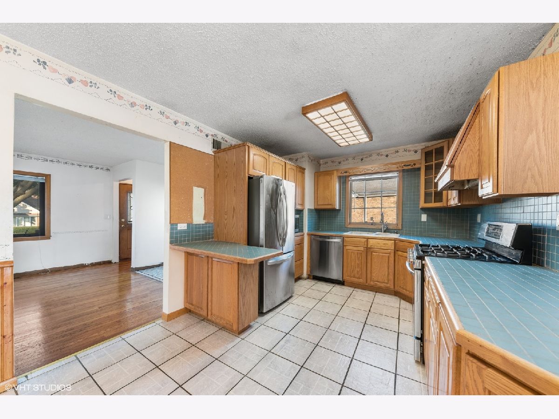
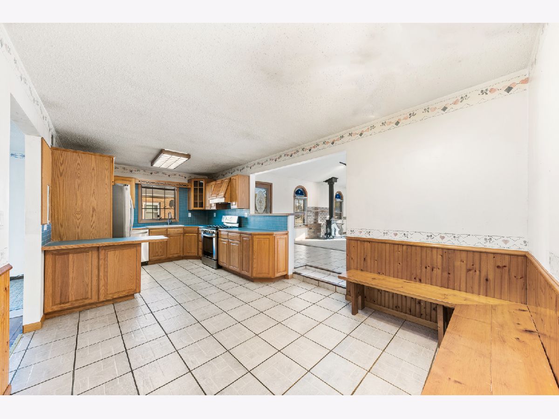
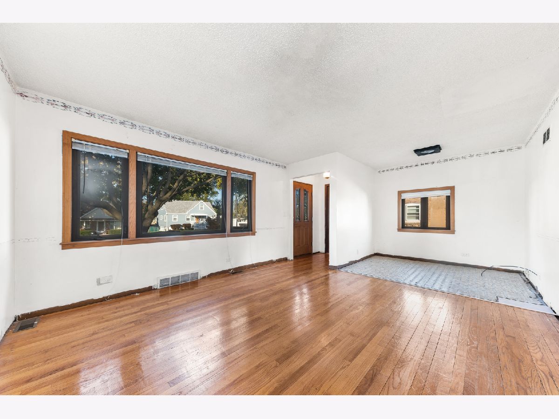
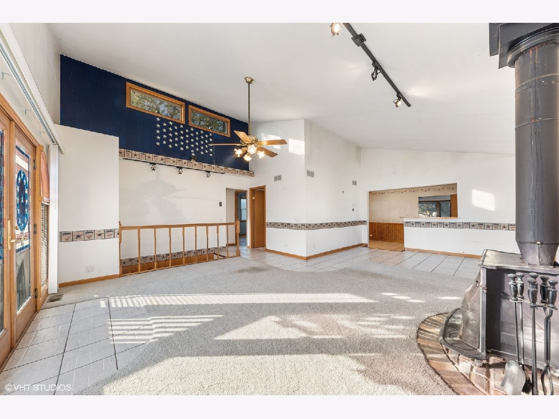
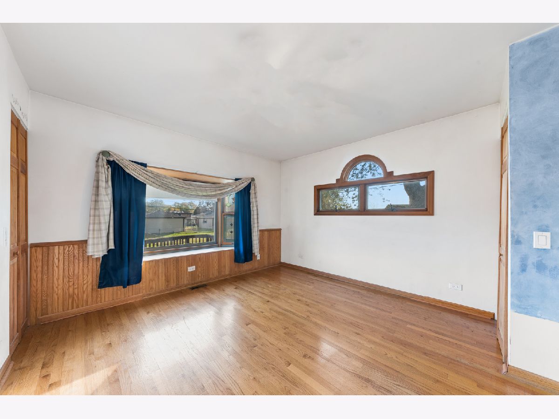
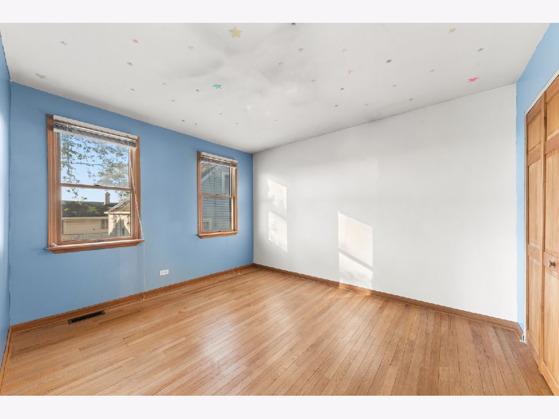
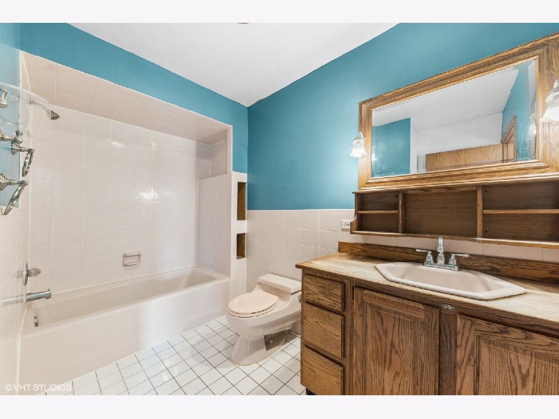
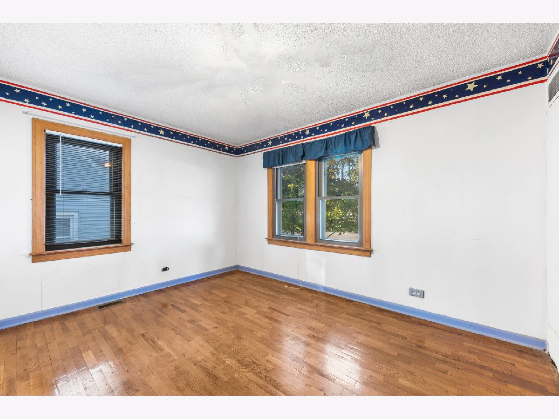
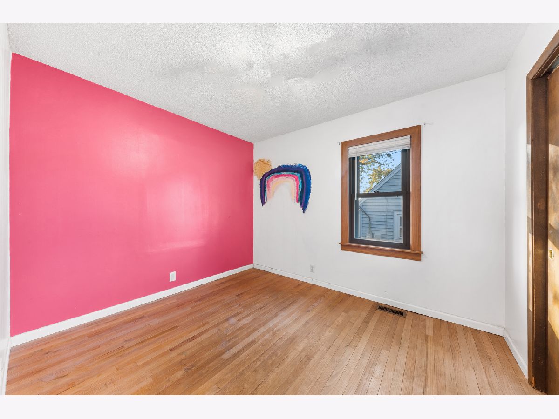
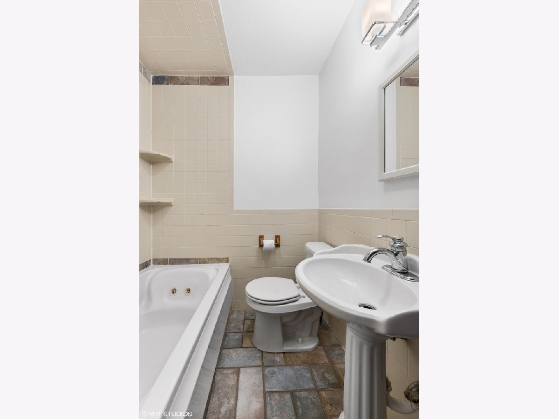
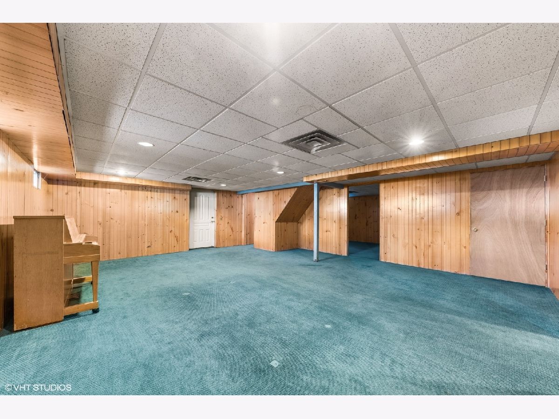
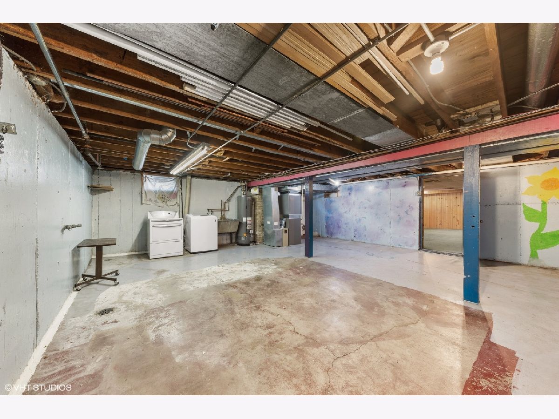
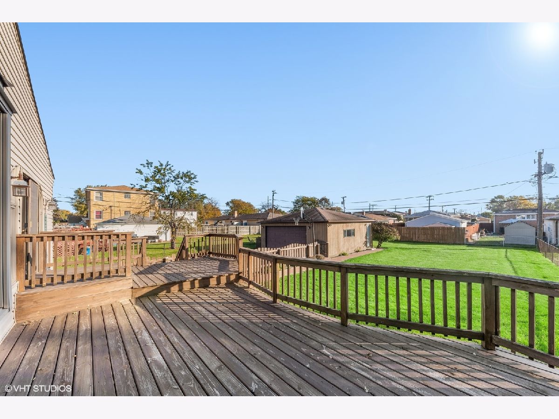
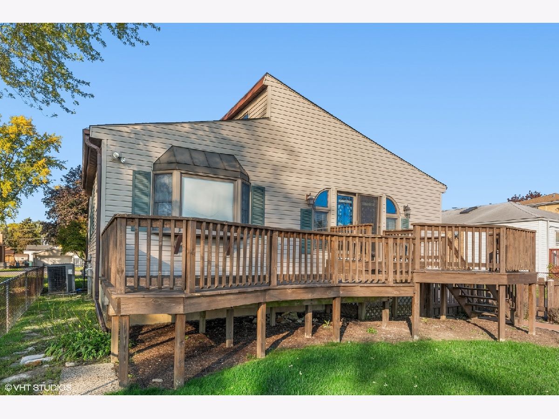
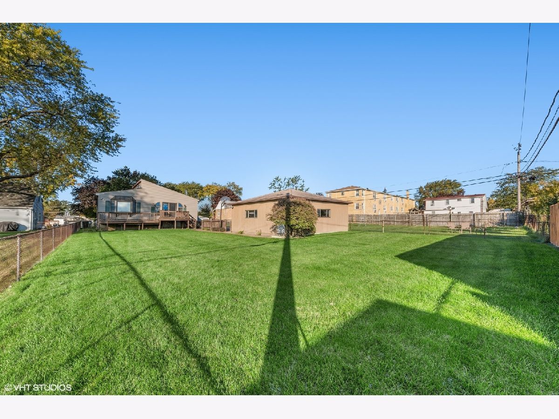
Room Specifics
Total Bedrooms: 4
Bedrooms Above Ground: 4
Bedrooms Below Ground: 0
Dimensions: —
Floor Type: Hardwood
Dimensions: —
Floor Type: Hardwood
Dimensions: —
Floor Type: Hardwood
Full Bathrooms: 2
Bathroom Amenities: Whirlpool
Bathroom in Basement: 0
Rooms: Office,Great Room
Basement Description: Partially Finished
Other Specifics
| 2.5 | |
| Concrete Perimeter | |
| Asphalt | |
| — | |
| — | |
| 60 X 181 | |
| — | |
| None | |
| Vaulted/Cathedral Ceilings, Hardwood Floors | |
| Range, Microwave, Dishwasher, Refrigerator, Washer, Dryer | |
| Not in DB | |
| — | |
| — | |
| — | |
| — |
Tax History
| Year | Property Taxes |
|---|---|
| 2022 | $5,299 |
Contact Agent
Nearby Similar Homes
Nearby Sold Comparables
Contact Agent
Listing Provided By
Compass

