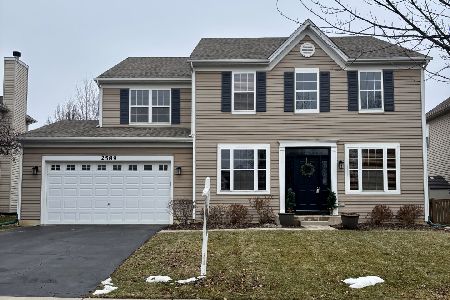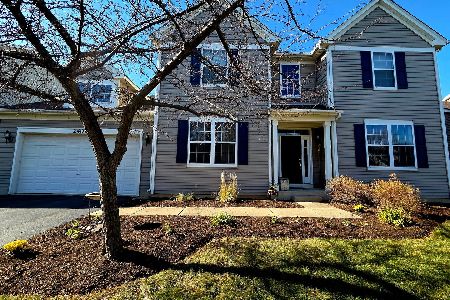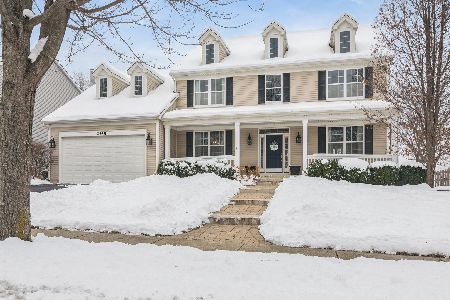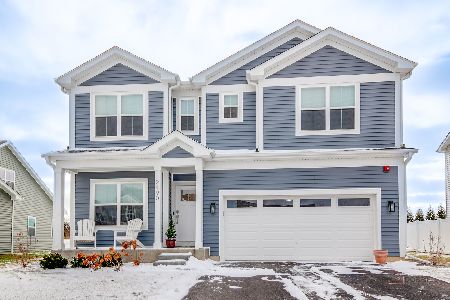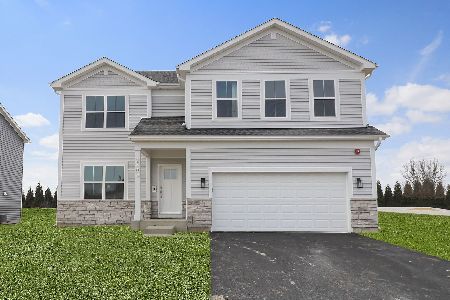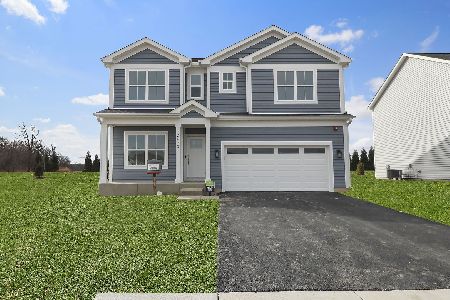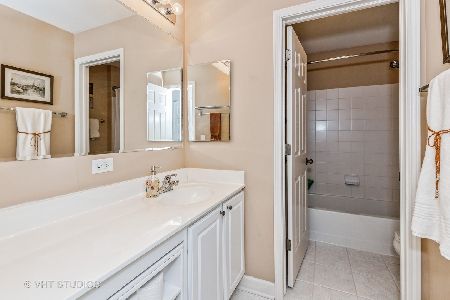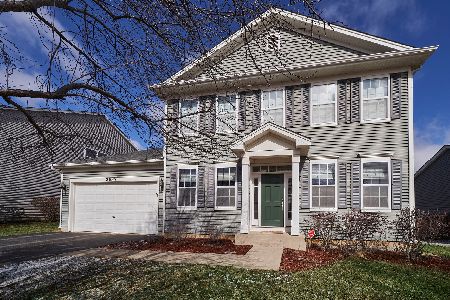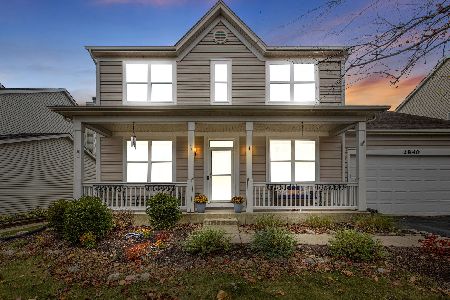2839 Sweet Clover Way, Wauconda, Illinois 60084
$350,000
|
Sold
|
|
| Status: | Closed |
| Sqft: | 2,488 |
| Cost/Sqft: | $141 |
| Beds: | 4 |
| Baths: | 3 |
| Year Built: | 2005 |
| Property Taxes: | $9,471 |
| Days On Market: | 1568 |
| Lot Size: | 0,19 |
Description
What a great place to call home! There are 4 bedrooms including a master suite with vaulted ceilings! On the main floor you will find a generous sized family room with a fireplace and patio door leading out to a large deck and a fenced yard. The kitchen has 42" cabinets, a new refrigerator and an island. There is an eating area right between the kitchen and family room. There is a formal dining room and living room combination. Whether your working from home or just looking for an additional space this home has it on the first floor overlooking the lovely neighborhood. A full finished basement offers natural light and a large storage room. Freshly painted and newer carpet throughout. The 2 1/2 car garage has space for even more storage.
Property Specifics
| Single Family | |
| — | |
| Colonial | |
| 2005 | |
| Full,English | |
| TAYLOR | |
| No | |
| 0.19 |
| Lake | |
| Liberty Lakes | |
| 350 / Annual | |
| Other | |
| Public | |
| Public Sewer | |
| 11242102 | |
| 10073070180000 |
Nearby Schools
| NAME: | DISTRICT: | DISTANCE: | |
|---|---|---|---|
|
Grade School
Fremont Elementary School |
79 | — | |
|
Middle School
Fremont Middle School |
79 | Not in DB | |
|
High School
Mundelein Cons High School |
120 | Not in DB | |
Property History
| DATE: | EVENT: | PRICE: | SOURCE: |
|---|---|---|---|
| 19 Jun, 2013 | Sold | $264,500 | MRED MLS |
| 25 Apr, 2013 | Under contract | $275,000 | MRED MLS |
| 18 Apr, 2013 | Listed for sale | $275,000 | MRED MLS |
| 17 Nov, 2021 | Sold | $350,000 | MRED MLS |
| 9 Oct, 2021 | Under contract | $350,000 | MRED MLS |
| 8 Oct, 2021 | Listed for sale | $350,000 | MRED MLS |
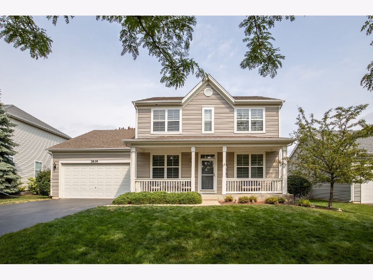
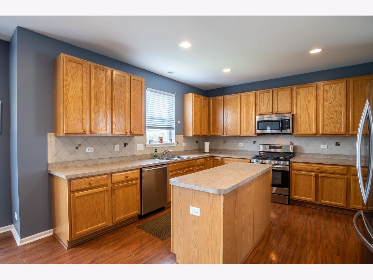
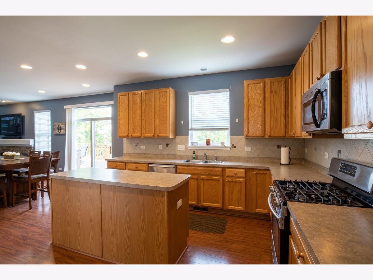
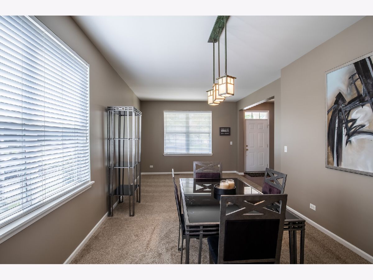
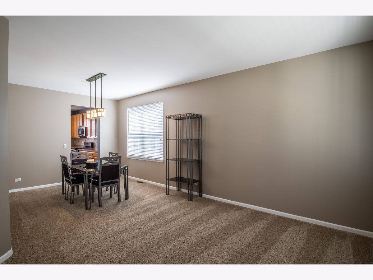
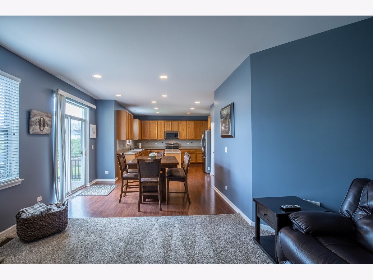

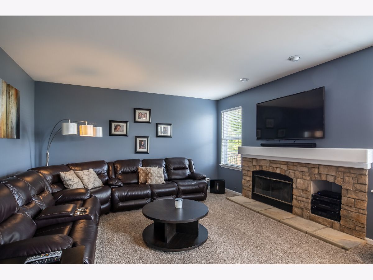
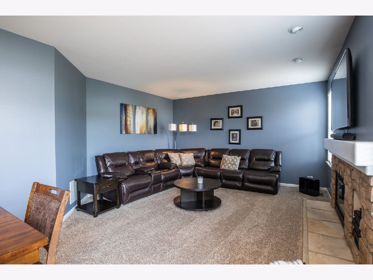
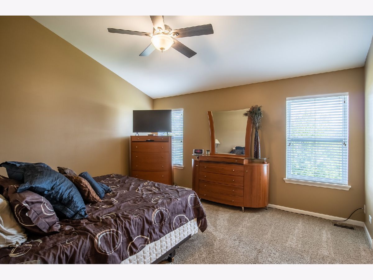
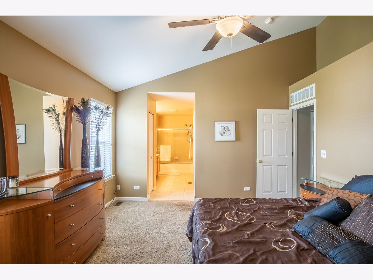
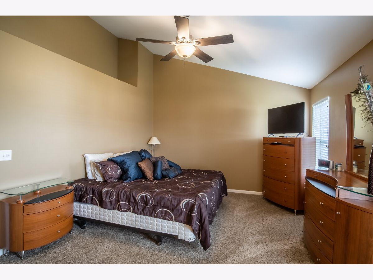
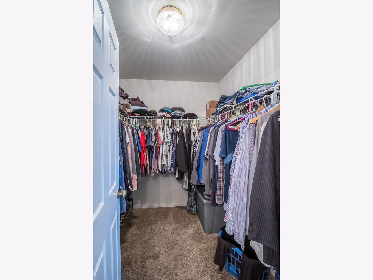
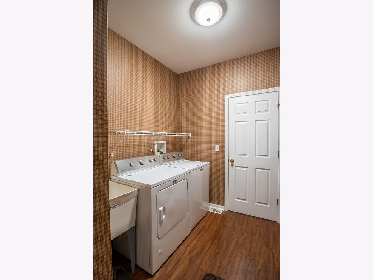

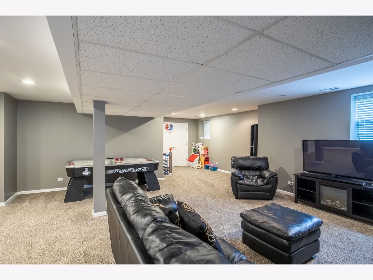
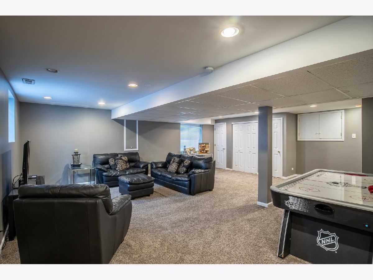
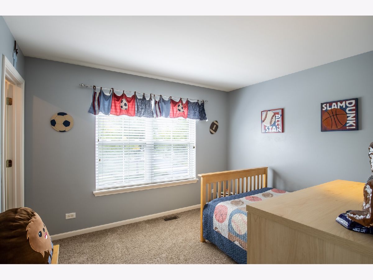
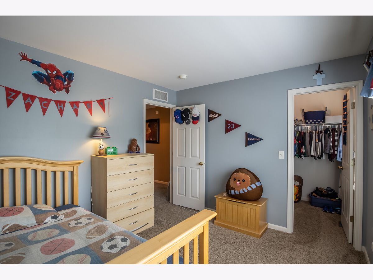
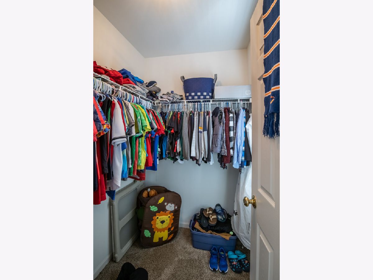
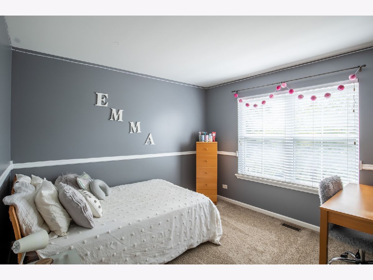
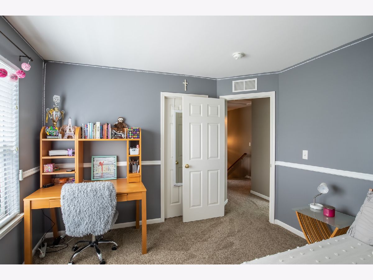
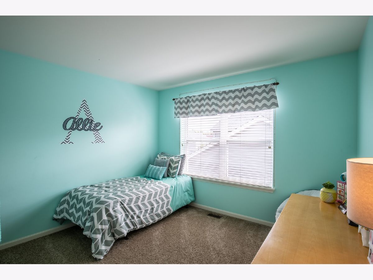
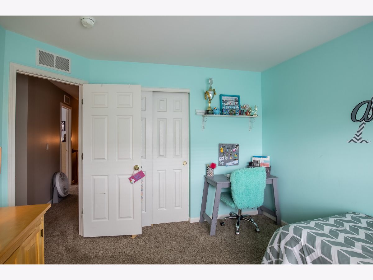
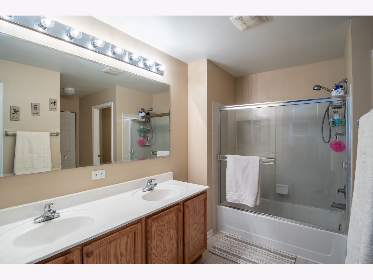
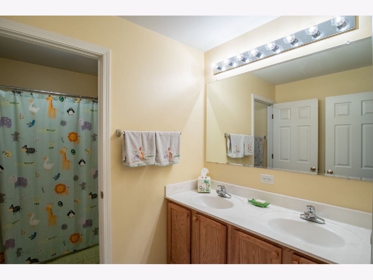
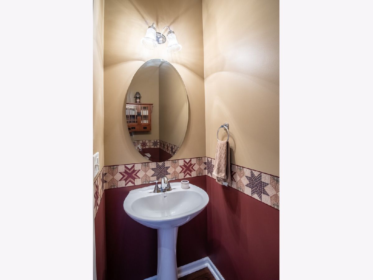
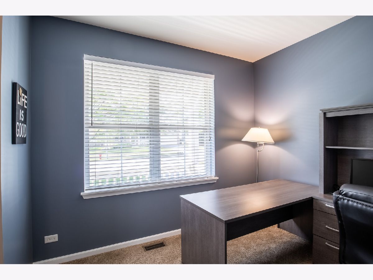
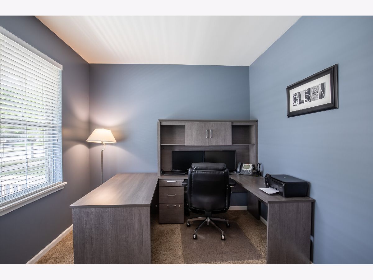
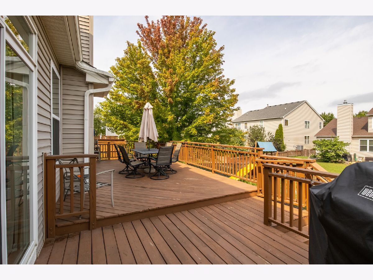
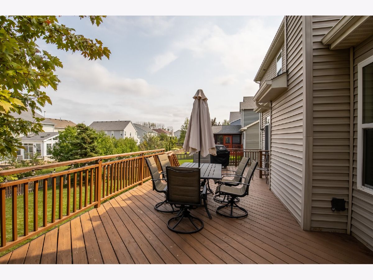
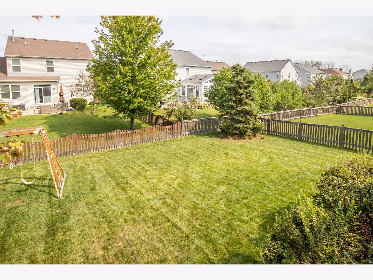
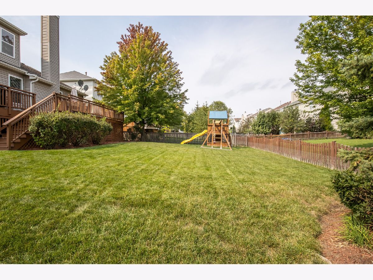
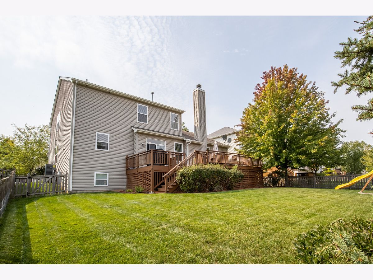
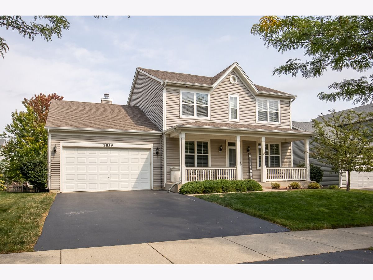
Room Specifics
Total Bedrooms: 4
Bedrooms Above Ground: 4
Bedrooms Below Ground: 0
Dimensions: —
Floor Type: Carpet
Dimensions: —
Floor Type: Carpet
Dimensions: —
Floor Type: Carpet
Full Bathrooms: 3
Bathroom Amenities: Double Sink
Bathroom in Basement: 0
Rooms: Den,Eating Area,Recreation Room,Storage
Basement Description: Finished
Other Specifics
| 2.5 | |
| Concrete Perimeter | |
| Asphalt | |
| Deck | |
| — | |
| 65X124X68X124 | |
| — | |
| Full | |
| Vaulted/Cathedral Ceilings, Wood Laminate Floors, First Floor Laundry | |
| Range, Microwave, Dishwasher, Refrigerator, Washer, Dryer, Disposal | |
| Not in DB | |
| — | |
| — | |
| — | |
| Gas Starter |
Tax History
| Year | Property Taxes |
|---|---|
| 2013 | $8,572 |
| 2021 | $9,471 |
Contact Agent
Nearby Similar Homes
Nearby Sold Comparables
Contact Agent
Listing Provided By
Homesmart Connect LLC

