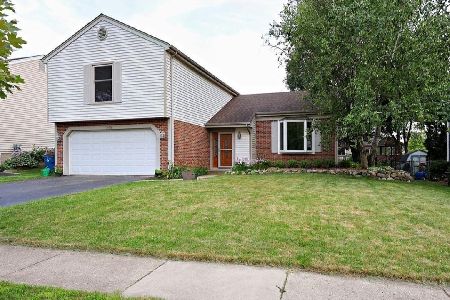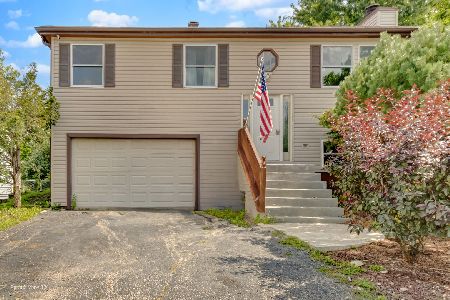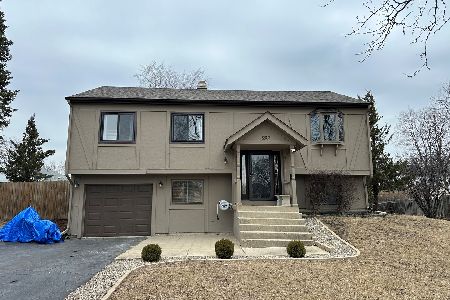284 Hill Avenue, Bartlett, Illinois 60103
$270,000
|
Sold
|
|
| Status: | Closed |
| Sqft: | 1,802 |
| Cost/Sqft: | $153 |
| Beds: | 3 |
| Baths: | 2 |
| Year Built: | 1977 |
| Property Taxes: | $6,397 |
| Days On Market: | 2369 |
| Lot Size: | 0,15 |
Description
Your search ends here! Open concept living as good as it gets in this updated raised ranch. So much has already been done for you: HVAC (2017), siding, fascia and soffit (2017), roof (2013), water tank (2018), washer & dryer (2018), popular modern paint colors painted throughout (3 years new), Pergo flooring (3yrs new). The upper level offers plenty of space to entertain and exits on to a deck. The lower level has a bonus room that can be used however you like and it walks out to the backyard. The yard is your very own spacious retreat also great for entertaining. The extended garage is also finished. Home is close to downtown Bartlett, Metra station, schools, this home has everything you've been looking for!
Property Specifics
| Single Family | |
| — | |
| — | |
| 1977 | |
| English | |
| — | |
| No | |
| 0.15 |
| Du Page | |
| — | |
| 0 / Not Applicable | |
| None | |
| Lake Michigan,Public | |
| Public Sewer | |
| 10466459 | |
| 0102404009 |
Nearby Schools
| NAME: | DISTRICT: | DISTANCE: | |
|---|---|---|---|
|
Grade School
Centennial School |
46 | — | |
|
Middle School
East View Middle School |
46 | Not in DB | |
|
High School
Bartlett High School |
46 | Not in DB | |
Property History
| DATE: | EVENT: | PRICE: | SOURCE: |
|---|---|---|---|
| 16 Apr, 2013 | Sold | $189,900 | MRED MLS |
| 26 Feb, 2013 | Under contract | $189,900 | MRED MLS |
| 16 Feb, 2013 | Listed for sale | $189,900 | MRED MLS |
| 24 Sep, 2019 | Sold | $270,000 | MRED MLS |
| 12 Aug, 2019 | Under contract | $275,000 | MRED MLS |
| 2 Aug, 2019 | Listed for sale | $275,000 | MRED MLS |
Room Specifics
Total Bedrooms: 3
Bedrooms Above Ground: 3
Bedrooms Below Ground: 0
Dimensions: —
Floor Type: Wood Laminate
Dimensions: —
Floor Type: Wood Laminate
Full Bathrooms: 2
Bathroom Amenities: Double Sink
Bathroom in Basement: 1
Rooms: Office
Basement Description: Finished,Exterior Access
Other Specifics
| 2.5 | |
| — | |
| Asphalt | |
| Deck, Patio, Fire Pit | |
| — | |
| 65X103 | |
| Pull Down Stair | |
| Full | |
| Wood Laminate Floors | |
| Range, Microwave, Dishwasher, Refrigerator, Washer, Dryer, Disposal | |
| Not in DB | |
| Park, Curbs, Sidewalks, Street Lights, Street Paved | |
| — | |
| — | |
| — |
Tax History
| Year | Property Taxes |
|---|---|
| 2013 | $5,508 |
| 2019 | $6,397 |
Contact Agent
Nearby Similar Homes
Contact Agent
Listing Provided By
Redfin Corporation







