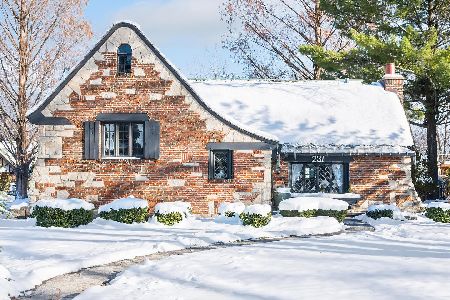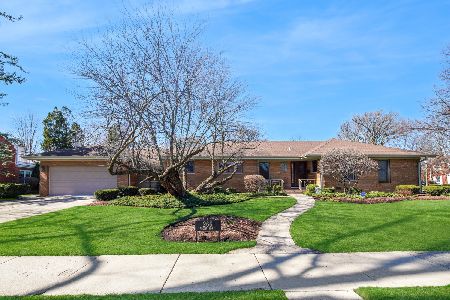284 Lawndale Avenue, Elmhurst, Illinois 60126
$670,000
|
Sold
|
|
| Status: | Closed |
| Sqft: | 2,026 |
| Cost/Sqft: | $341 |
| Beds: | 4 |
| Baths: | 3 |
| Year Built: | 1942 |
| Property Taxes: | $11,786 |
| Days On Market: | 2108 |
| Lot Size: | 0,19 |
Description
Generous Price Improvement!!! Custom renovation in one of Elmhurst's most coveted neighborhoods; nothing to do but move in! Bright and open floor plan with amazing sunlight. Gourmet chef's kitchen with island, custom cabinets, quartz countertops, & stainless steel smart appliances. Gorgeous master suite; luxury bathroom includes quartz double vanity & marble shower with frameless surround. Two additional bedrooms and full bathroom upstairs. Spacious main level bonus room with its own full bathroom, perfect for use as home office or private fourth bedroom perfect for guests, au pair, or an in law suite. Beautiful hardwood floors throughout first and second floors. Large family room on main level, & spacious finished basement bonus room, tons of additional storage, & separate outdoor entrance. 2 Gas fireplaces. Lot professionally landscaped with paver brick entrance and rear patio, sprinkler system, gazebo, and more! Oversized 2.5 car garage, backup sump, electronic air cleaner. Less than one mile walk to Elmhurst Metra, restaurants, shopping, & parks. Walk to award winning Edison grade school and Sandburg Middle School! Amazing neighborhood & unmatched quality. Agent-Owned.
Property Specifics
| Single Family | |
| — | |
| — | |
| 1942 | |
| Full,Walkout | |
| — | |
| No | |
| 0.19 |
| Du Page | |
| — | |
| 0 / Not Applicable | |
| None | |
| Lake Michigan | |
| Public Sewer | |
| 10687972 | |
| 0601322013 |
Nearby Schools
| NAME: | DISTRICT: | DISTANCE: | |
|---|---|---|---|
|
Grade School
Edison Elementary School |
205 | — | |
|
Middle School
Sandburg Middle School |
205 | Not in DB | |
|
High School
York Community High School |
205 | Not in DB | |
Property History
| DATE: | EVENT: | PRICE: | SOURCE: |
|---|---|---|---|
| 17 Jan, 2020 | Sold | $450,000 | MRED MLS |
| 7 Dec, 2019 | Under contract | $474,000 | MRED MLS |
| 22 Oct, 2019 | Listed for sale | $474,000 | MRED MLS |
| 31 Jul, 2020 | Sold | $670,000 | MRED MLS |
| 26 Jun, 2020 | Under contract | $689,900 | MRED MLS |
| — | Last price change | $699,900 | MRED MLS |
| 10 Apr, 2020 | Listed for sale | $725,000 | MRED MLS |
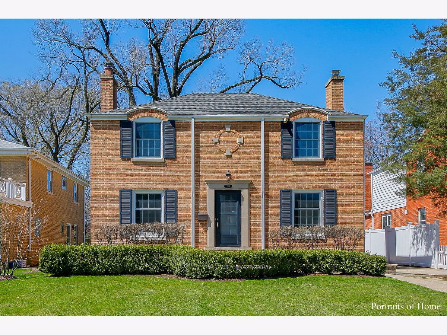
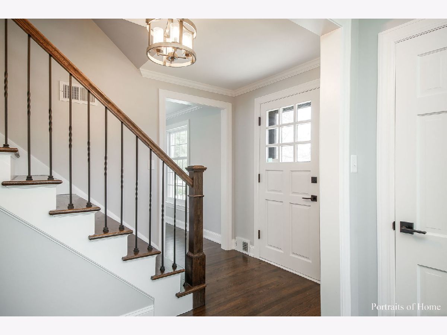
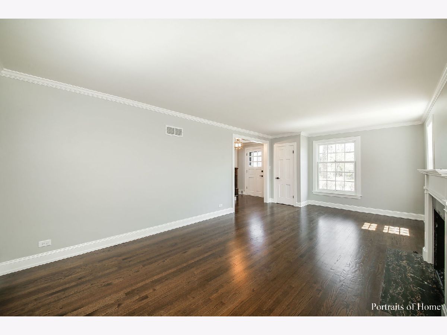
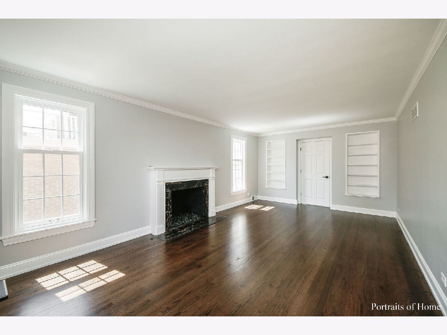
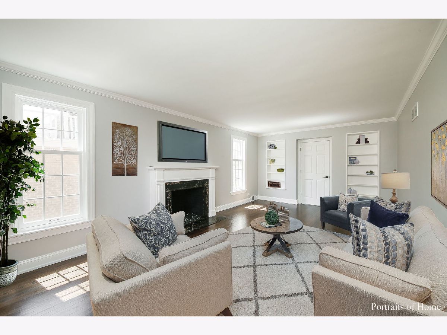
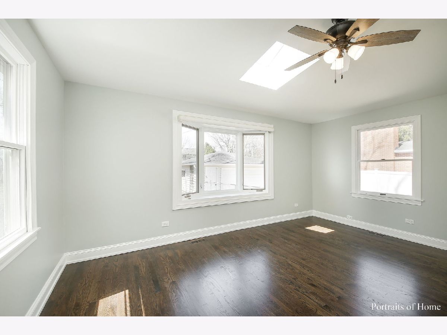
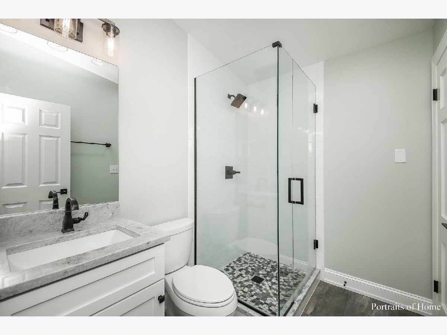
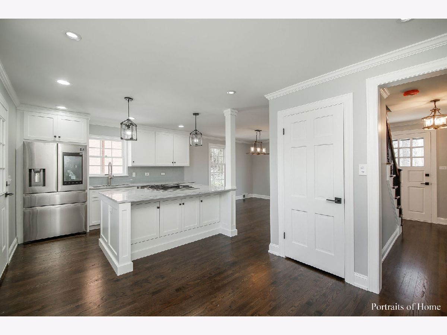
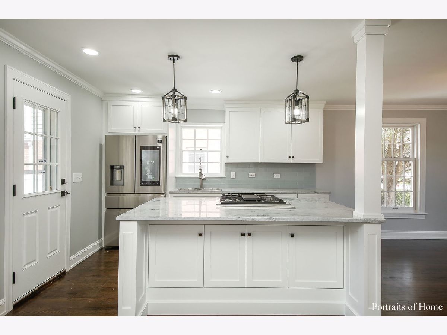
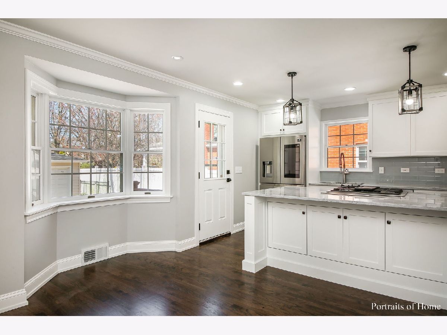
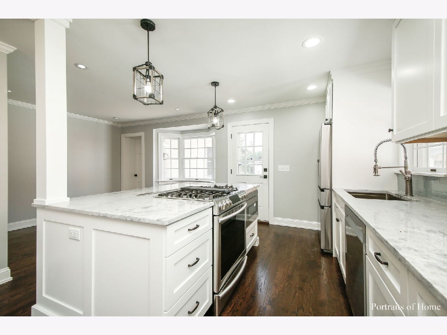
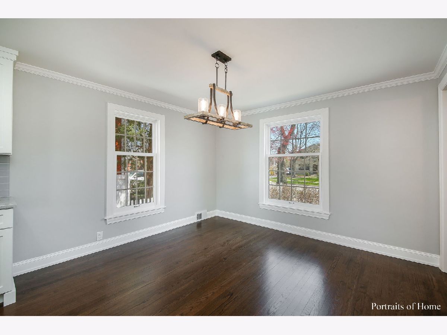
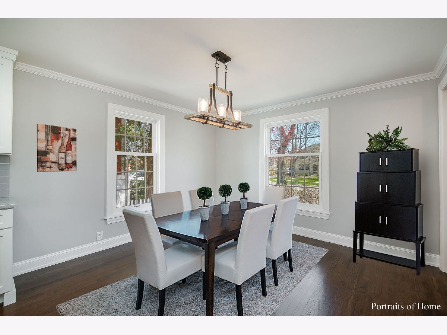
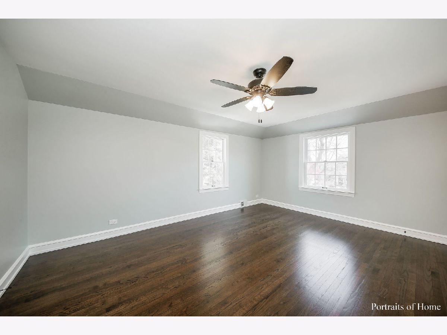
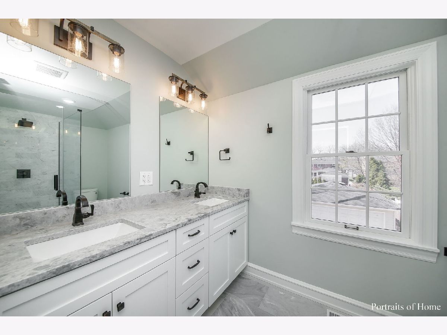
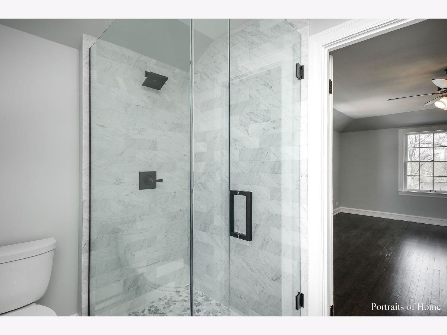
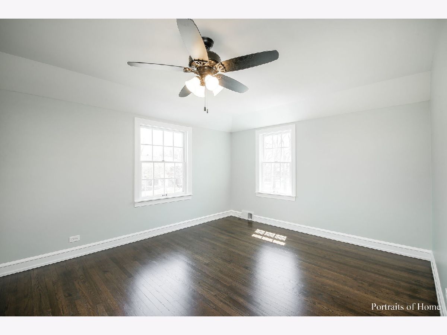
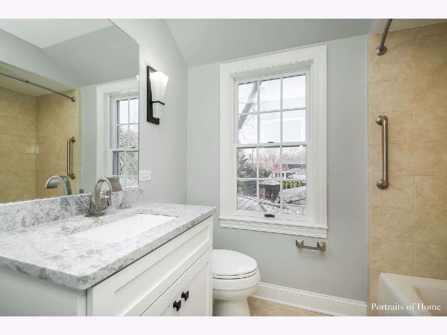
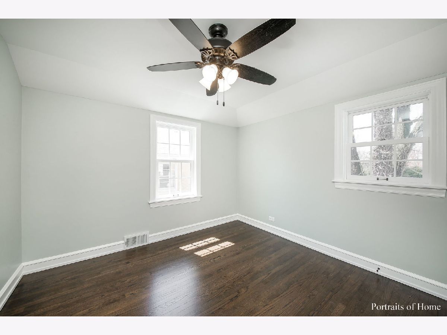
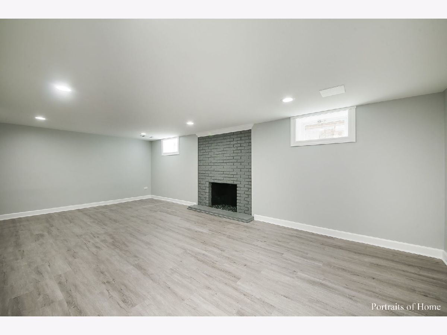
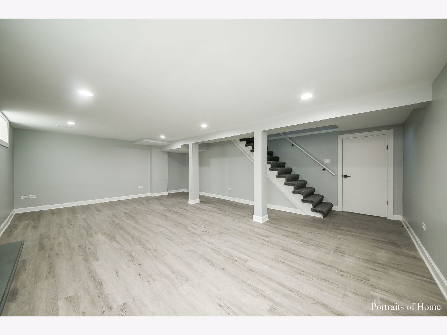
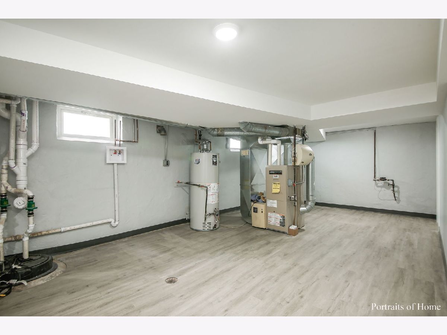
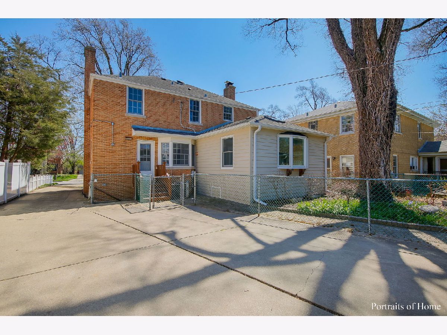
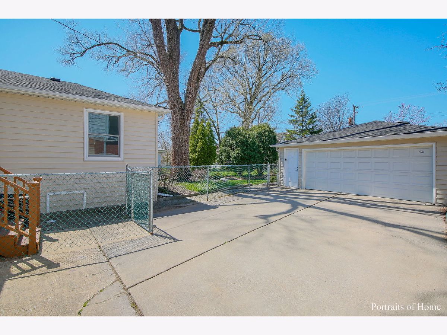
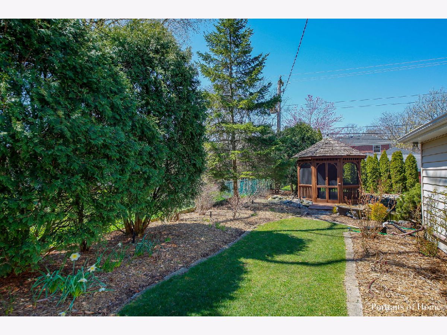
Room Specifics
Total Bedrooms: 4
Bedrooms Above Ground: 4
Bedrooms Below Ground: 0
Dimensions: —
Floor Type: Hardwood
Dimensions: —
Floor Type: Hardwood
Dimensions: —
Floor Type: Hardwood
Full Bathrooms: 3
Bathroom Amenities: Double Sink
Bathroom in Basement: 0
Rooms: Eating Area,Workshop
Basement Description: Finished
Other Specifics
| 2 | |
| — | |
| — | |
| — | |
| — | |
| 50 X 173 | |
| — | |
| Full | |
| Hardwood Floors, First Floor Bedroom, First Floor Full Bath | |
| Range, Microwave, Dishwasher, High End Refrigerator, Washer, Dryer, Disposal, Stainless Steel Appliance(s), Cooktop | |
| Not in DB | |
| Curbs, Sidewalks, Street Lights, Street Paved | |
| — | |
| — | |
| Gas Log |
Tax History
| Year | Property Taxes |
|---|---|
| 2020 | $11,786 |
| 2020 | $11,786 |
Contact Agent
Nearby Similar Homes
Nearby Sold Comparables
Contact Agent
Listing Provided By
Earned Run Real Estate Group


