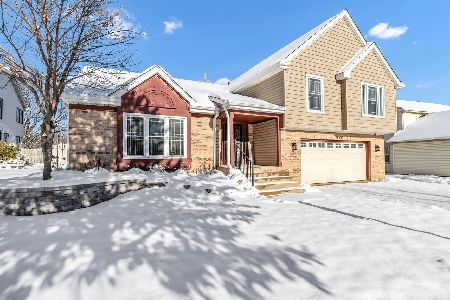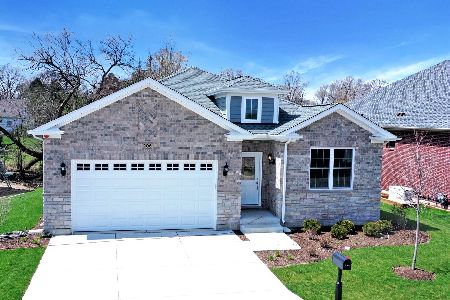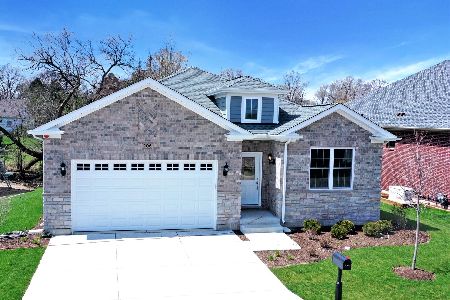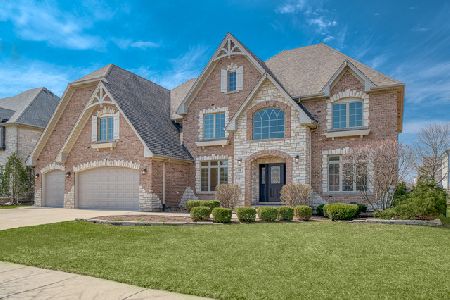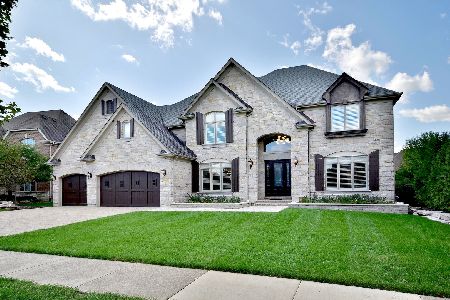284 Needham Drive, Bloomingdale, Illinois 60108
$500,000
|
Sold
|
|
| Status: | Closed |
| Sqft: | 0 |
| Cost/Sqft: | — |
| Beds: | 4 |
| Baths: | 4 |
| Year Built: | 1990 |
| Property Taxes: | $9,565 |
| Days On Market: | 6102 |
| Lot Size: | 0,25 |
Description
SOUGHT AFTER BLOOMFIELD CLUB OFFERS ITS FINEST*1ST FLR MASER BEDRM SUITE*REMOD KITCH + BATHS * FINISHED BASEMENT*3 FIREPLACES*LIMESTONE + MARBLE FLOORING*HARDWOOD FLRS*QUARTZ + GRANITE COUNTERS*CHERRY CABINETRY*1ST FL OFC * PROFESSIONALLY DECORATED * PROF LANDSCAPED * OPEN FLOOR PLAN W/2ST FR + LR * TRAY CEILINGS * JACK + JILL BATH * 4TH BR W/BATH IN BSMT * KOI POND W/WATERFALL*SUBDIV OFFERS I/O POOL*TENNIS*FITNESS
Property Specifics
| Single Family | |
| — | |
| Contemporary | |
| 1990 | |
| Partial | |
| CUSTOM | |
| No | |
| 0.25 |
| Du Page | |
| Bloomfield Club | |
| 79 / Monthly | |
| Clubhouse,Exercise Facilities,Pool | |
| Lake Michigan | |
| Public Sewer | |
| 07246364 | |
| 0216307020 |
Nearby Schools
| NAME: | DISTRICT: | DISTANCE: | |
|---|---|---|---|
|
Grade School
Erickson Elementary School |
13 | — | |
|
Middle School
Westfield Middle School |
13 | Not in DB | |
|
High School
Lake Park High School |
108 | Not in DB | |
Property History
| DATE: | EVENT: | PRICE: | SOURCE: |
|---|---|---|---|
| 18 Sep, 2009 | Sold | $500,000 | MRED MLS |
| 18 Aug, 2009 | Under contract | $598,800 | MRED MLS |
| — | Last price change | $624,800 | MRED MLS |
| 15 Jun, 2009 | Listed for sale | $624,800 | MRED MLS |
| 15 Feb, 2016 | Sold | $604,250 | MRED MLS |
| 10 Jan, 2016 | Under contract | $650,000 | MRED MLS |
| 10 Sep, 2015 | Listed for sale | $650,000 | MRED MLS |
Room Specifics
Total Bedrooms: 4
Bedrooms Above Ground: 4
Bedrooms Below Ground: 0
Dimensions: —
Floor Type: Hardwood
Dimensions: —
Floor Type: Hardwood
Dimensions: —
Floor Type: Carpet
Full Bathrooms: 4
Bathroom Amenities: Whirlpool,Double Sink
Bathroom in Basement: 1
Rooms: Den,Eating Area,Office,Recreation Room,Utility Room-1st Floor
Basement Description: Finished
Other Specifics
| 2 | |
| Concrete Perimeter | |
| Concrete | |
| Deck | |
| Cul-De-Sac | |
| 90X137 | |
| — | |
| Full | |
| Vaulted/Cathedral Ceilings, First Floor Bedroom | |
| Range, Microwave, Dishwasher, Refrigerator, Washer, Dryer, Disposal | |
| Not in DB | |
| Sidewalks, Street Lights, Street Paved | |
| — | |
| — | |
| Gas Log |
Tax History
| Year | Property Taxes |
|---|---|
| 2009 | $9,565 |
| 2016 | $12,666 |
Contact Agent
Nearby Similar Homes
Nearby Sold Comparables
Contact Agent
Listing Provided By
RE/MAX Suburban

