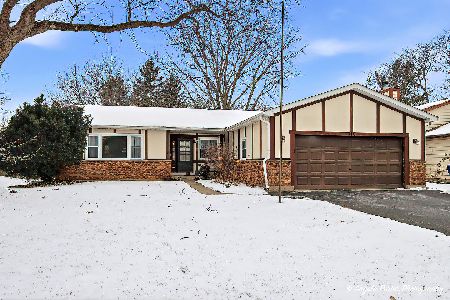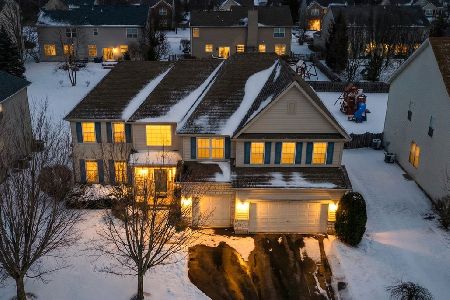284 Northwind Drive, Lake Villa, Illinois 60046
$274,000
|
Sold
|
|
| Status: | Closed |
| Sqft: | 2,788 |
| Cost/Sqft: | $100 |
| Beds: | 4 |
| Baths: | 3 |
| Year Built: | 1995 |
| Property Taxes: | $11,447 |
| Days On Market: | 2989 |
| Lot Size: | 0,31 |
Description
Change your address on your holiday cards! Turn key home features two story split foyer, crown moldings, chairrail, split formal living and dining rooms, updated kitchen and eating area open to family room, and library/den and half bath complete this floor. Master Bedroom Suite features spectacular views of nature area, sitting room, huge walk-in closet and bath complete with separate shower and soaking tub, double vanity. See feature sheet in home for all updated items such as roof, siding, furnace, etc. Just too much to list here. There are also two finished rooms in basement. Peace and tranquility prevail with this beautifully appointed home on premium lot overlooking pond and nature preserve for year round enjoyment from many rooms and outdoor area. All of this and they have Thompson and Palombi Elementary and Junior High and Grayslake North High School. Don't delay!
Property Specifics
| Single Family | |
| — | |
| — | |
| 1995 | |
| Full | |
| OSPREY | |
| No | |
| 0.31 |
| Lake | |
| Winddance | |
| 75 / Annual | |
| None | |
| Public | |
| Public Sewer | |
| 09804702 | |
| 06054010100000 |
Nearby Schools
| NAME: | DISTRICT: | DISTANCE: | |
|---|---|---|---|
|
Grade School
William L Thompson School |
41 | — | |
|
Middle School
Peter J Palombi School |
41 | Not in DB | |
|
High School
Grayslake North High School |
127 | Not in DB | |
Property History
| DATE: | EVENT: | PRICE: | SOURCE: |
|---|---|---|---|
| 2 Mar, 2018 | Sold | $274,000 | MRED MLS |
| 18 Jan, 2018 | Under contract | $280,000 | MRED MLS |
| 20 Nov, 2017 | Listed for sale | $280,000 | MRED MLS |
Room Specifics
Total Bedrooms: 4
Bedrooms Above Ground: 4
Bedrooms Below Ground: 0
Dimensions: —
Floor Type: Wood Laminate
Dimensions: —
Floor Type: Wood Laminate
Dimensions: —
Floor Type: Wood Laminate
Full Bathrooms: 3
Bathroom Amenities: Separate Shower,Double Sink,Soaking Tub
Bathroom in Basement: 0
Rooms: Library,Sitting Room,Media Room,Game Room
Basement Description: Partially Finished
Other Specifics
| 2 | |
| Concrete Perimeter | |
| Asphalt | |
| Deck, Patio, Brick Paver Patio, Storms/Screens | |
| Nature Preserve Adjacent,Landscaped,Pond(s) | |
| 94 X 143.69 X 94 X 143.69 | |
| — | |
| Full | |
| Vaulted/Cathedral Ceilings, Skylight(s), Hardwood Floors, Wood Laminate Floors, Second Floor Laundry | |
| Range, Microwave, Dishwasher, Refrigerator, Washer, Dryer, Stainless Steel Appliance(s), Wine Refrigerator | |
| Not in DB | |
| Lake, Curbs, Sidewalks, Street Lights, Street Paved | |
| — | |
| — | |
| Wood Burning |
Tax History
| Year | Property Taxes |
|---|---|
| 2018 | $11,447 |
Contact Agent
Nearby Similar Homes
Nearby Sold Comparables
Contact Agent
Listing Provided By
Berkshire Hathaway HomeServices Chicago






