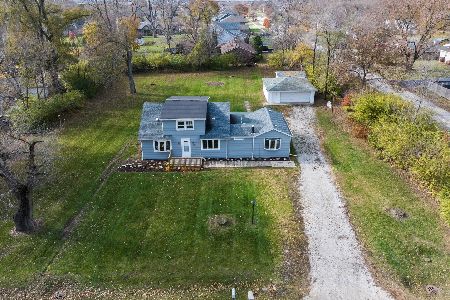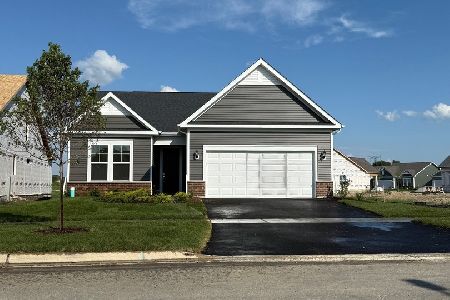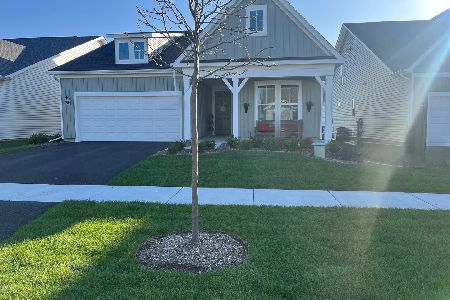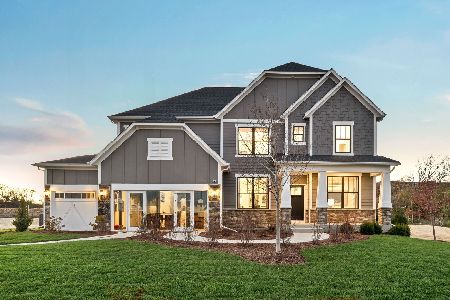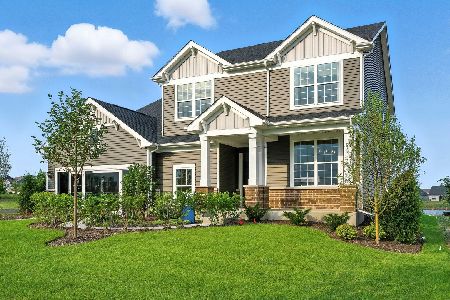284 Otto Drive, New Lenox, Illinois 60451
$274,000
|
Sold
|
|
| Status: | Closed |
| Sqft: | 2,800 |
| Cost/Sqft: | $98 |
| Beds: | 4 |
| Baths: | 3 |
| Year Built: | 2001 |
| Property Taxes: | $6,101 |
| Days On Market: | 3343 |
| Lot Size: | 0,33 |
Description
WELCOME HOME!! The WOW Factor is OFF the Charts with this IMPRESSIVE, Super-Size OPEN CONCEPT Home~Nearly 3000 Finished Square Feet of Living Space~MASSIVE Contemporary Kitchen is FRESH & Inviting, Open to Dining, Living and Family Rooms, Perfect for Large Gatherings~The Kitchen & Baths Sparkle & Shine, IMPECCABLY CLEAN & Highly MAINTAINED~This Home is Light & Bright with Tons of Windows Allowing an Abundance of Natural Light to SHINE IN! Check out the HUGE Room Dimensions +BONUS RELATED LIVING OPPORTUNITY in Finished Basement Could Be 5th Bedroom Suite, has Huge Walk-In Closet HUGE Ingress/Egress Window+ Storage area~ SUPERB LOCATION Within Highly Acclaimed Lincolnway School & Park Districts~Blue Ribbon Grade Schools +TOP 50 Lincolnway WEST High School RANKED 18in Illinois! EZ Access I355/55/80 Train/Shopping/CHGO WATER~Huuuuury, Very Special Home!!
Property Specifics
| Single Family | |
| — | |
| — | |
| 2001 | |
| — | |
| — | |
| No | |
| 0.33 |
| Will | |
| — | |
| 0 / Not Applicable | |
| — | |
| — | |
| — | |
| 09392116 | |
| 1508282070140000 |
Nearby Schools
| NAME: | DISTRICT: | DISTANCE: | |
|---|---|---|---|
|
Grade School
Nelson Ridge/nelson Prairie Elem |
122 | — | |
|
Middle School
Liberty Junior High School |
122 | Not in DB | |
|
High School
Lincoln-way West High School |
210 | Not in DB | |
Property History
| DATE: | EVENT: | PRICE: | SOURCE: |
|---|---|---|---|
| 13 Jan, 2017 | Sold | $274,000 | MRED MLS |
| 3 Dec, 2016 | Under contract | $274,505 | MRED MLS |
| 20 Nov, 2016 | Listed for sale | $274,505 | MRED MLS |
| 12 Jul, 2019 | Sold | $290,000 | MRED MLS |
| 28 May, 2019 | Under contract | $293,808 | MRED MLS |
| — | Last price change | $299,808 | MRED MLS |
| 8 May, 2019 | Listed for sale | $299,808 | MRED MLS |
Room Specifics
Total Bedrooms: 5
Bedrooms Above Ground: 4
Bedrooms Below Ground: 1
Dimensions: —
Floor Type: —
Dimensions: —
Floor Type: —
Dimensions: —
Floor Type: —
Dimensions: —
Floor Type: —
Full Bathrooms: 3
Bathroom Amenities: —
Bathroom in Basement: 1
Rooms: —
Basement Description: Finished,Sub-Basement
Other Specifics
| 2.5 | |
| — | |
| — | |
| — | |
| — | |
| 84X160 | |
| — | |
| — | |
| — | |
| — | |
| Not in DB | |
| — | |
| — | |
| — | |
| — |
Tax History
| Year | Property Taxes |
|---|---|
| 2017 | $6,101 |
| 2019 | $6,392 |
Contact Agent
Nearby Similar Homes
Contact Agent
Listing Provided By
Coldwell Banker Real Estate Group


