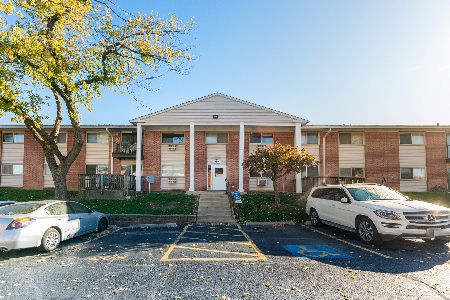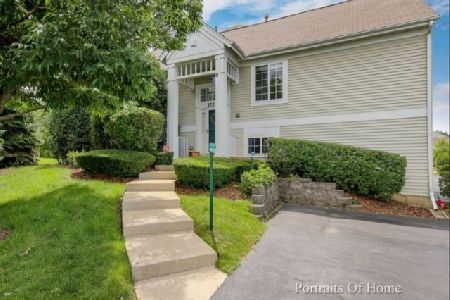284 Paddock Circle, Glendale Heights, Illinois 60139
$212,000
|
Sold
|
|
| Status: | Closed |
| Sqft: | 1,232 |
| Cost/Sqft: | $183 |
| Beds: | 2 |
| Baths: | 2 |
| Year Built: | 1980 |
| Property Taxes: | $4,143 |
| Days On Market: | 940 |
| Lot Size: | 0,00 |
Description
Well maintained and all-electric, this roomy townhouse features 2 bedrooms and 1.5 baths, plus an attached 1-car garage. The townhouse is part of a quad, with 4 townhouses total. Each townhouse owner gets 2 parking spaces: one in the attached garage and one behind the garage door. No parking is allowed on the drivelane, so as to not block-in/restrict neighbors' ability to come and go as needed. The townhouse features a new heat pump [installed March 2021], plenty of closet space, nice shared green space and a very reasonable association fee of just $160 per month. Water, garbage pickup, lawn cutting and outer-building insurance are included in the association fee. However, snow removal is not included in the association fee; each unit owner must help take care of the snow. Bedroom sizes are 17x14 feet and 13x11 feet. Upstairs and stair carpet was replaced just a few years ago. The kitchen measures 11x9 feet, connected to an eating area of 12x11 feet and a living room of 15x14 feet. The living room carpet was replaced with imitation flooring just a few years ago. A large patio door is next to the living room, allowing easy access to the patio. Ceiling fans are located in both bedrooms and the kitchen. Lots of daylight is possible thanks to high-quality blinds and large windows. The basement is roomy as well, including a 14x8 laundry room and a 18x14 foot recreation area. Plus, there's an under-stairs storage area. Also note that the basement has been updated to meet the Glendale Heights Village code. Owner has been here 23 years alone, therefore the unit has no wear from kids or pets. Be Assured: The townhouse is definitely ready to view with an appointment, then be sold for move in by the new buyer. Finally, a few visiting-viewing guidelines: no animals allowed in the unit during viewing, all visitors must park on the street and walk up to the front door to ring the bell, and visits are by appointment only [no stop-byes].
Property Specifics
| Condos/Townhomes | |
| 2 | |
| — | |
| 1980 | |
| — | |
| — | |
| No | |
| — |
| Du Page | |
| Polo Club | |
| 160 / Monthly | |
| — | |
| — | |
| — | |
| 11792804 | |
| 0227417001 |
Nearby Schools
| NAME: | DISTRICT: | DISTANCE: | |
|---|---|---|---|
|
Grade School
Pheasant Ridge Primary School |
16 | — | |
|
Middle School
Glenside Middle School |
16 | Not in DB | |
|
High School
Glenbard West High School |
87 | Not in DB | |
Property History
| DATE: | EVENT: | PRICE: | SOURCE: |
|---|---|---|---|
| 7 Jul, 2023 | Sold | $212,000 | MRED MLS |
| 6 Jun, 2023 | Under contract | $225,000 | MRED MLS |
| — | Last price change | $194,000 | MRED MLS |
| 25 May, 2023 | Listed for sale | $194,000 | MRED MLS |
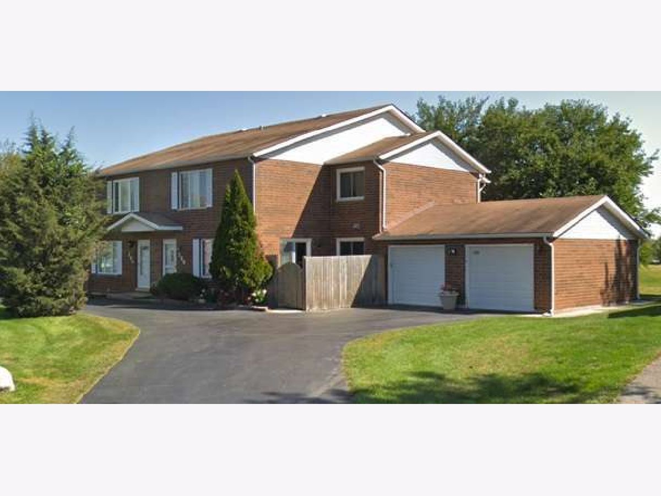
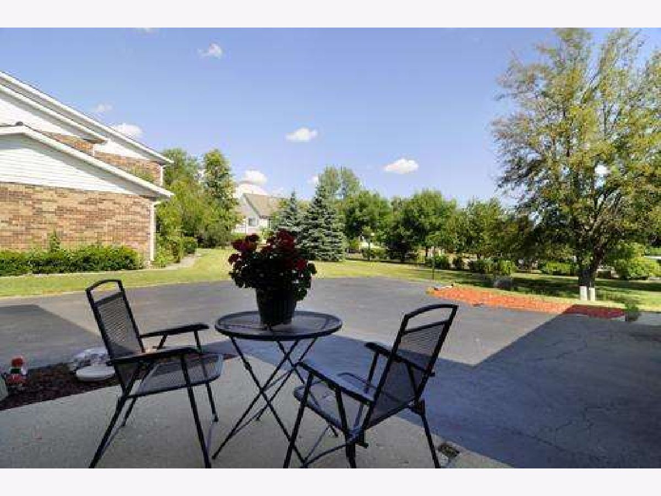
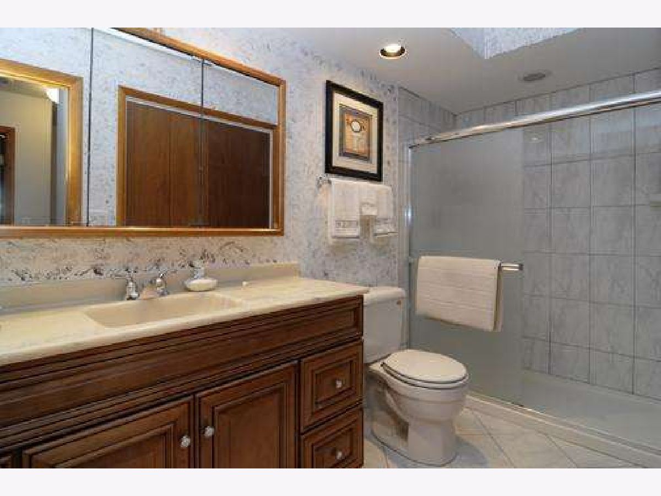
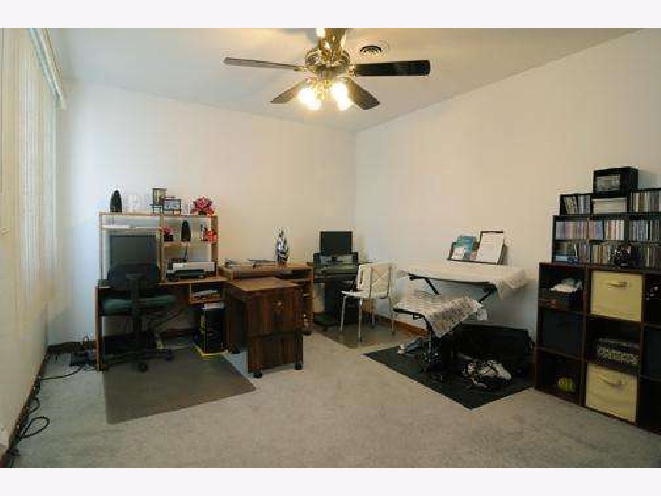
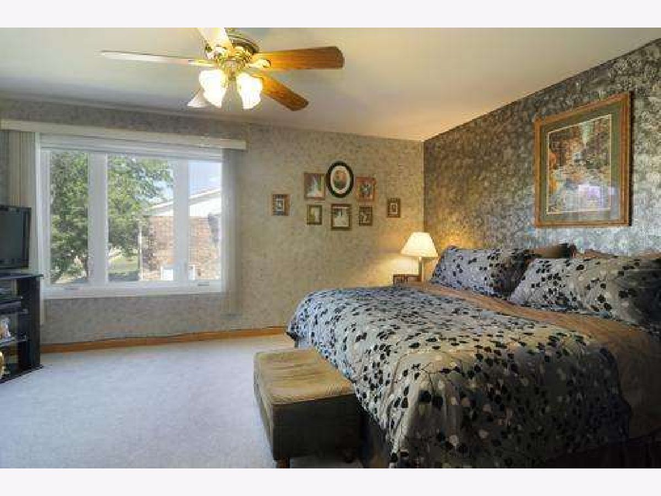
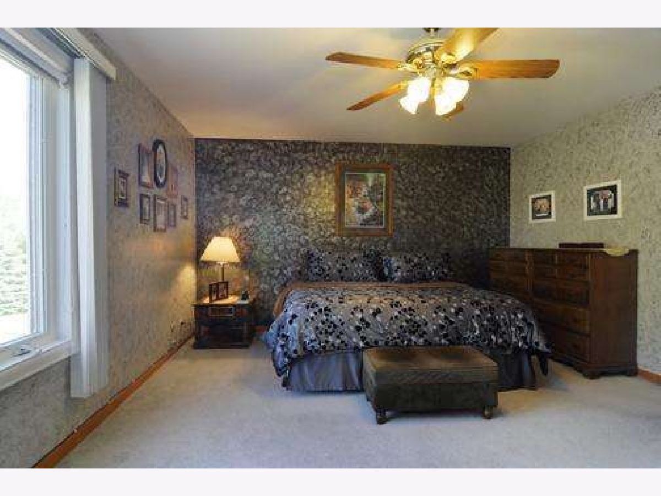
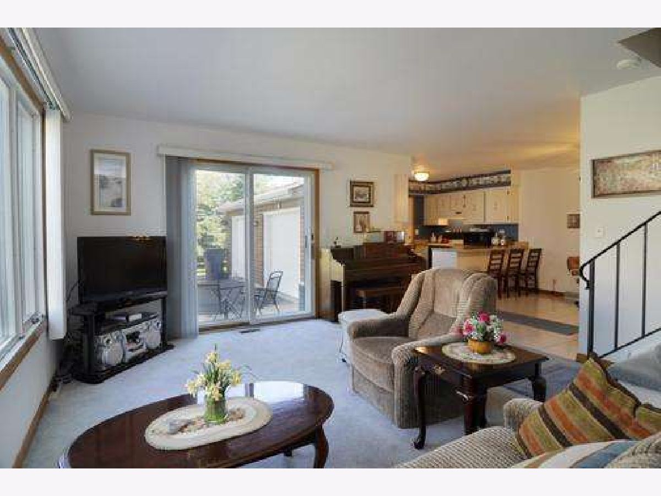
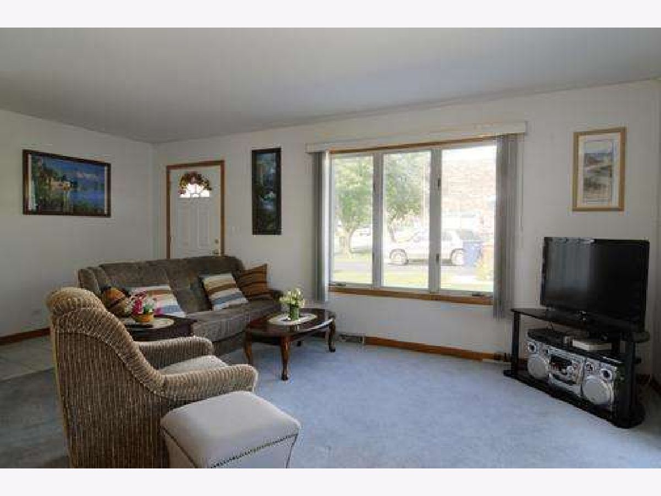
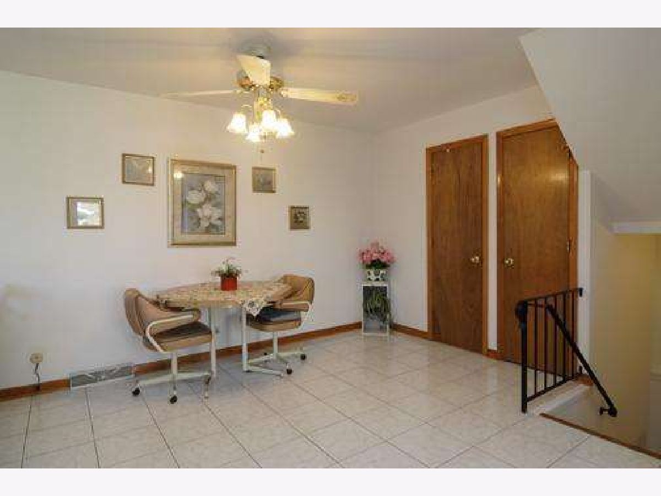
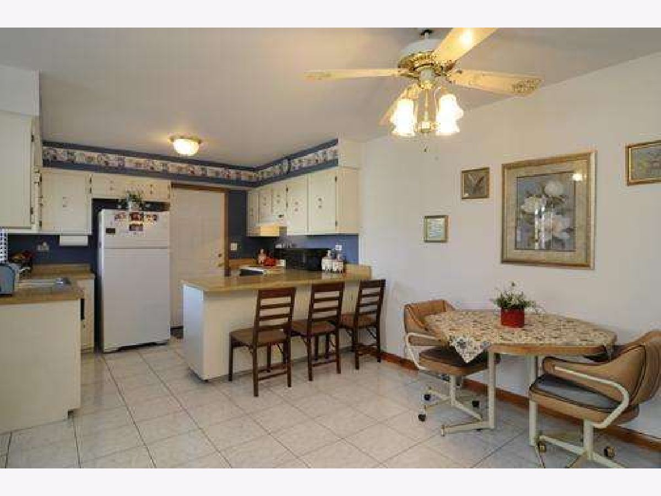
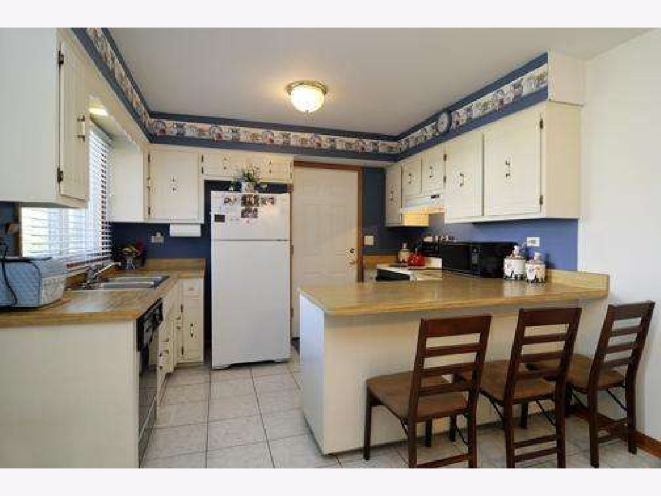
Room Specifics
Total Bedrooms: 2
Bedrooms Above Ground: 2
Bedrooms Below Ground: 0
Dimensions: —
Floor Type: —
Full Bathrooms: 2
Bathroom Amenities: —
Bathroom in Basement: 0
Rooms: —
Basement Description: Unfinished
Other Specifics
| 1 | |
| — | |
| Asphalt | |
| — | |
| — | |
| 15967 | |
| — | |
| — | |
| — | |
| — | |
| Not in DB | |
| — | |
| — | |
| — | |
| — |
Tax History
| Year | Property Taxes |
|---|---|
| 2023 | $4,143 |
Contact Agent
Nearby Sold Comparables
Contact Agent
Listing Provided By
ByOwner.com

