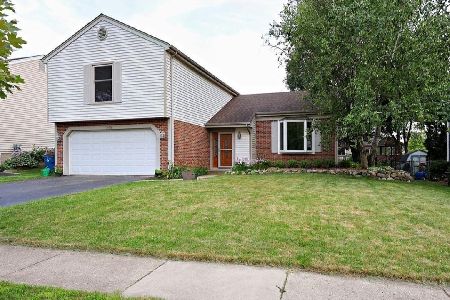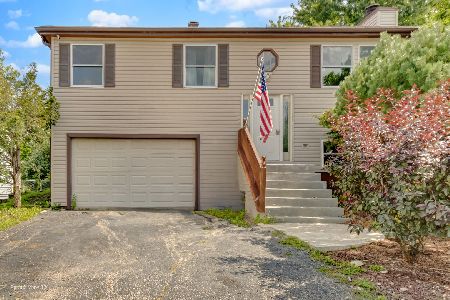284 Pickett Court, Bartlett, Illinois 60103
$235,000
|
Sold
|
|
| Status: | Closed |
| Sqft: | 1,525 |
| Cost/Sqft: | $157 |
| Beds: | 3 |
| Baths: | 2 |
| Year Built: | 1978 |
| Property Taxes: | $6,083 |
| Days On Market: | 2685 |
| Lot Size: | 0,17 |
Description
Fall into this great Brook Farm split. Vaulted ceiling in the living room with newer carpet. LR/DR room windows were replaced with an 8 ft. sliding glass door giving you access to the two level deck and fenced yard. All other windows were replaced with energy efficient double glazed Woodland windows (2014). The eat-in kitchen features: refrigerator (2015), dishwasher, microwave and garbage disposal in 2017. Updated bathrooms, laminated flooring in 2 bedrooms and lower level. Hardwood in dining room. Great cul-de-sac location. You will love the spacious master bedroom with its wall of closets with organizers. Lower level has powder room and family room. Washer & Dryer new in 2017. Water Heater in 2016. Double driveway.
Property Specifics
| Single Family | |
| — | |
| Tri-Level | |
| 1978 | |
| None | |
| — | |
| No | |
| 0.17 |
| Du Page | |
| Brookfarm | |
| 0 / Not Applicable | |
| None | |
| Public | |
| Public Sewer | |
| 10089301 | |
| 0102401081 |
Nearby Schools
| NAME: | DISTRICT: | DISTANCE: | |
|---|---|---|---|
|
Grade School
Centennial School |
46 | — | |
|
Middle School
East View Middle School |
46 | Not in DB | |
|
High School
Bartlett High School |
46 | Not in DB | |
Property History
| DATE: | EVENT: | PRICE: | SOURCE: |
|---|---|---|---|
| 16 Nov, 2012 | Sold | $156,500 | MRED MLS |
| 27 Jan, 2012 | Under contract | $144,000 | MRED MLS |
| 18 Jan, 2012 | Listed for sale | $144,000 | MRED MLS |
| 7 Dec, 2018 | Sold | $235,000 | MRED MLS |
| 23 Oct, 2018 | Under contract | $239,900 | MRED MLS |
| — | Last price change | $245,000 | MRED MLS |
| 20 Sep, 2018 | Listed for sale | $245,000 | MRED MLS |
Room Specifics
Total Bedrooms: 3
Bedrooms Above Ground: 3
Bedrooms Below Ground: 0
Dimensions: —
Floor Type: Wood Laminate
Dimensions: —
Floor Type: Wood Laminate
Full Bathrooms: 2
Bathroom Amenities: —
Bathroom in Basement: 0
Rooms: No additional rooms
Basement Description: Slab
Other Specifics
| 1 | |
| Concrete Perimeter | |
| Asphalt | |
| Deck | |
| Cul-De-Sac,Fenced Yard | |
| 74 X 105 | |
| Unfinished | |
| None | |
| Vaulted/Cathedral Ceilings, Hardwood Floors, Wood Laminate Floors | |
| Range, Microwave, Refrigerator, Washer, Dryer, Disposal | |
| Not in DB | |
| Pool, Sidewalks, Street Lights, Street Paved | |
| — | |
| — | |
| — |
Tax History
| Year | Property Taxes |
|---|---|
| 2012 | $5,460 |
| 2018 | $6,083 |
Contact Agent
Nearby Similar Homes
Nearby Sold Comparables
Contact Agent
Listing Provided By
RE/MAX Unlimited Northwest







