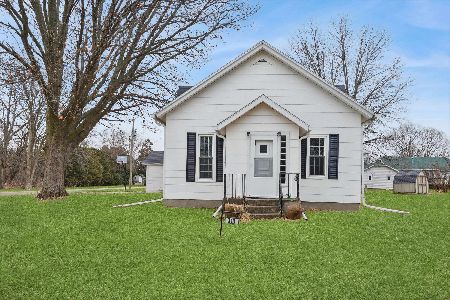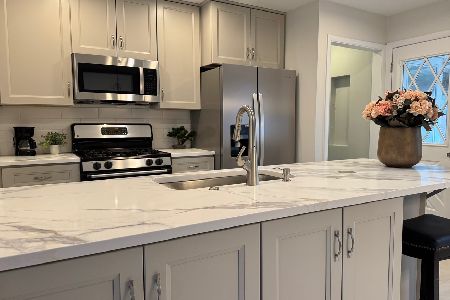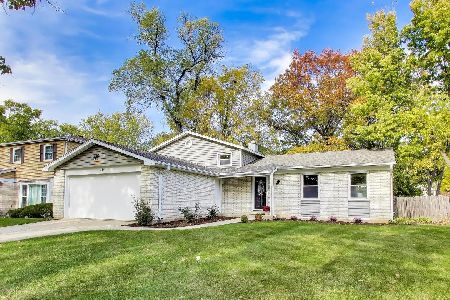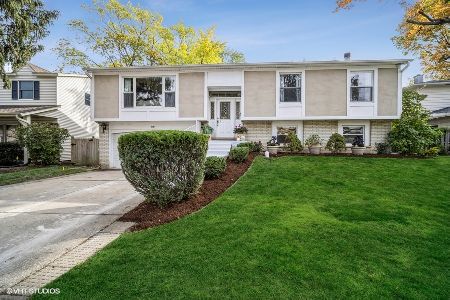284 Scott Street, Wheeling, Illinois 60090
$283,000
|
Sold
|
|
| Status: | Closed |
| Sqft: | 1,233 |
| Cost/Sqft: | $210 |
| Beds: | 3 |
| Baths: | 2 |
| Year Built: | 1965 |
| Property Taxes: | $6,074 |
| Days On Market: | 1477 |
| Lot Size: | 0,00 |
Description
Wonderful brick split level with a basement featuring 3 bedrooms & 1.1 baths. The kitchen opens to a spacious and separate dining room area. The warm and inviting living room has a large window that brings in an abundance of natural light. The 2nd floor level offers 3 nicely sized bedrooms with hardwood floors and a hall bath with a tub/shower. The lower level consists of a family room and a powder room. The family room has sliders that open to an amazing patio and backyard with mature trees. The finished basement area is complete with a rec room that has a crawl space & a separate laundry room. The rec room offers lots of possibilities & more living space. New carpeting in the living room, dining room, family room, stairs & 2nd floor hallway. Freshly painted main level & family room. Attached 1 car garage. Desirable neighborhood & ideal location. 1 block from Booth Tarkington Elementary school. Close to shopping, restaurants, parks, schools & Wheeling Town Center. Home is being sold "as is". Great opportunity to renovate.
Property Specifics
| Single Family | |
| — | |
| Tri-Level | |
| 1965 | |
| Partial | |
| — | |
| No | |
| — |
| Cook | |
| — | |
| — / Not Applicable | |
| None | |
| Lake Michigan,Public | |
| Public Sewer | |
| 11295422 | |
| 03092050240000 |
Nearby Schools
| NAME: | DISTRICT: | DISTANCE: | |
|---|---|---|---|
|
Grade School
Booth Tarkington Elementary Scho |
21 | — | |
|
Middle School
Jack London Middle School |
21 | Not in DB | |
|
High School
Wheeling High School |
214 | Not in DB | |
Property History
| DATE: | EVENT: | PRICE: | SOURCE: |
|---|---|---|---|
| 10 Feb, 2022 | Sold | $283,000 | MRED MLS |
| 5 Jan, 2022 | Under contract | $259,000 | MRED MLS |
| 31 Dec, 2021 | Listed for sale | $259,000 | MRED MLS |












Room Specifics
Total Bedrooms: 3
Bedrooms Above Ground: 3
Bedrooms Below Ground: 0
Dimensions: —
Floor Type: Hardwood
Dimensions: —
Floor Type: Hardwood
Full Bathrooms: 2
Bathroom Amenities: —
Bathroom in Basement: 0
Rooms: Recreation Room
Basement Description: Finished
Other Specifics
| 1 | |
| — | |
| Asphalt | |
| Patio | |
| — | |
| 53 X 130 X 60 X 128 | |
| Unfinished | |
| None | |
| Hardwood Floors | |
| Range, Refrigerator, Washer, Dryer | |
| Not in DB | |
| Curbs, Sidewalks, Street Lights, Street Paved | |
| — | |
| — | |
| — |
Tax History
| Year | Property Taxes |
|---|---|
| 2022 | $6,074 |
Contact Agent
Nearby Similar Homes
Nearby Sold Comparables
Contact Agent
Listing Provided By
@properties











