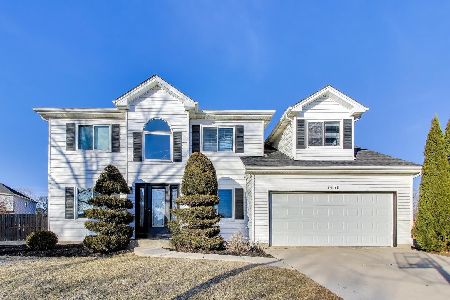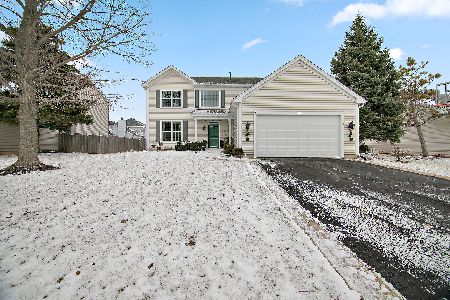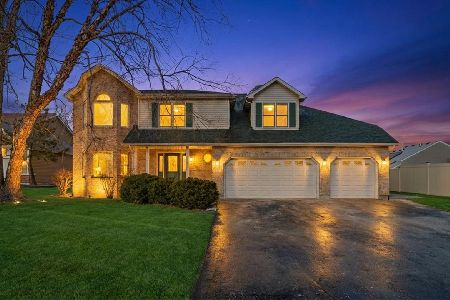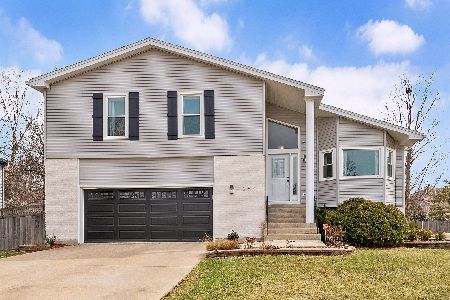284 Tecumseh Drive, Bolingbrook, Illinois 60490
$244,000
|
Sold
|
|
| Status: | Closed |
| Sqft: | 2,200 |
| Cost/Sqft: | $109 |
| Beds: | 4 |
| Baths: | 3 |
| Year Built: | 1991 |
| Property Taxes: | $5,882 |
| Days On Market: | 3599 |
| Lot Size: | 0,00 |
Description
Fantastic Home shows like a Model. New Updates Everywhere! Prime location with Low Taxes! New Updated Kitchen with Granite, Granite Subway Tile Backsplash & under Cabinet Lighting. High End Stainless Steel Appliances & Updated Cabinets with all NEW Designer Lighting throughout the home. WOW! Beautiful Newer Hardwood Flooring throughout 1st Floor. Family Room opens to Kitchen with Custom Fireplace & new recessed lighting throughout. The Living Room & Dining Room are spacious and inviting. Four large Bedrooms. Bathrooms have been updated. The Large full basement is finished and great space.Oversized Concrete Driveway for extra parking for car or boat. Close to schools, Parks, Shopping & Expressways. One of the lowest tax base in the area no SSA fee. Quality Built in Desirable Indian Crossing Neighborhood. Close to 1-55 and 1-355
Property Specifics
| Single Family | |
| — | |
| Traditional | |
| 1991 | |
| Full | |
| WILLIAMSBURG | |
| No | |
| — |
| Will | |
| Indian Crossing | |
| 0 / Not Applicable | |
| None | |
| Lake Michigan | |
| Public Sewer | |
| 09203029 | |
| 1202182070100000 |
Nearby Schools
| NAME: | DISTRICT: | DISTANCE: | |
|---|---|---|---|
|
Grade School
Pioneer Elementary School |
365U | — | |
|
Middle School
Brooks Middle School |
365U | Not in DB | |
|
High School
Bolingbrook High School |
365U | Not in DB | |
Property History
| DATE: | EVENT: | PRICE: | SOURCE: |
|---|---|---|---|
| 12 Jan, 2015 | Sold | $232,000 | MRED MLS |
| 14 Nov, 2014 | Under contract | $239,900 | MRED MLS |
| 31 Oct, 2014 | Listed for sale | $239,900 | MRED MLS |
| 3 Jun, 2016 | Sold | $244,000 | MRED MLS |
| 30 Apr, 2016 | Under contract | $239,900 | MRED MLS |
| 22 Apr, 2016 | Listed for sale | $239,900 | MRED MLS |
Room Specifics
Total Bedrooms: 4
Bedrooms Above Ground: 4
Bedrooms Below Ground: 0
Dimensions: —
Floor Type: Carpet
Dimensions: —
Floor Type: Carpet
Dimensions: —
Floor Type: Carpet
Full Bathrooms: 3
Bathroom Amenities: Soaking Tub
Bathroom in Basement: 0
Rooms: Breakfast Room
Basement Description: Finished
Other Specifics
| 2 | |
| Concrete Perimeter | |
| Concrete,Side Drive | |
| Patio | |
| — | |
| 61X83X120X122 | |
| Pull Down Stair,Unfinished | |
| Full | |
| Skylight(s), Hardwood Floors | |
| Range, Dishwasher, High End Refrigerator, Washer, Dryer, Disposal | |
| Not in DB | |
| Sidewalks, Street Lights, Street Paved | |
| — | |
| — | |
| Wood Burning, Attached Fireplace Doors/Screen |
Tax History
| Year | Property Taxes |
|---|---|
| 2015 | $4,887 |
| 2016 | $5,882 |
Contact Agent
Nearby Similar Homes
Nearby Sold Comparables
Contact Agent
Listing Provided By
Berkshire Hathaway HomeServices Elite Realtors










